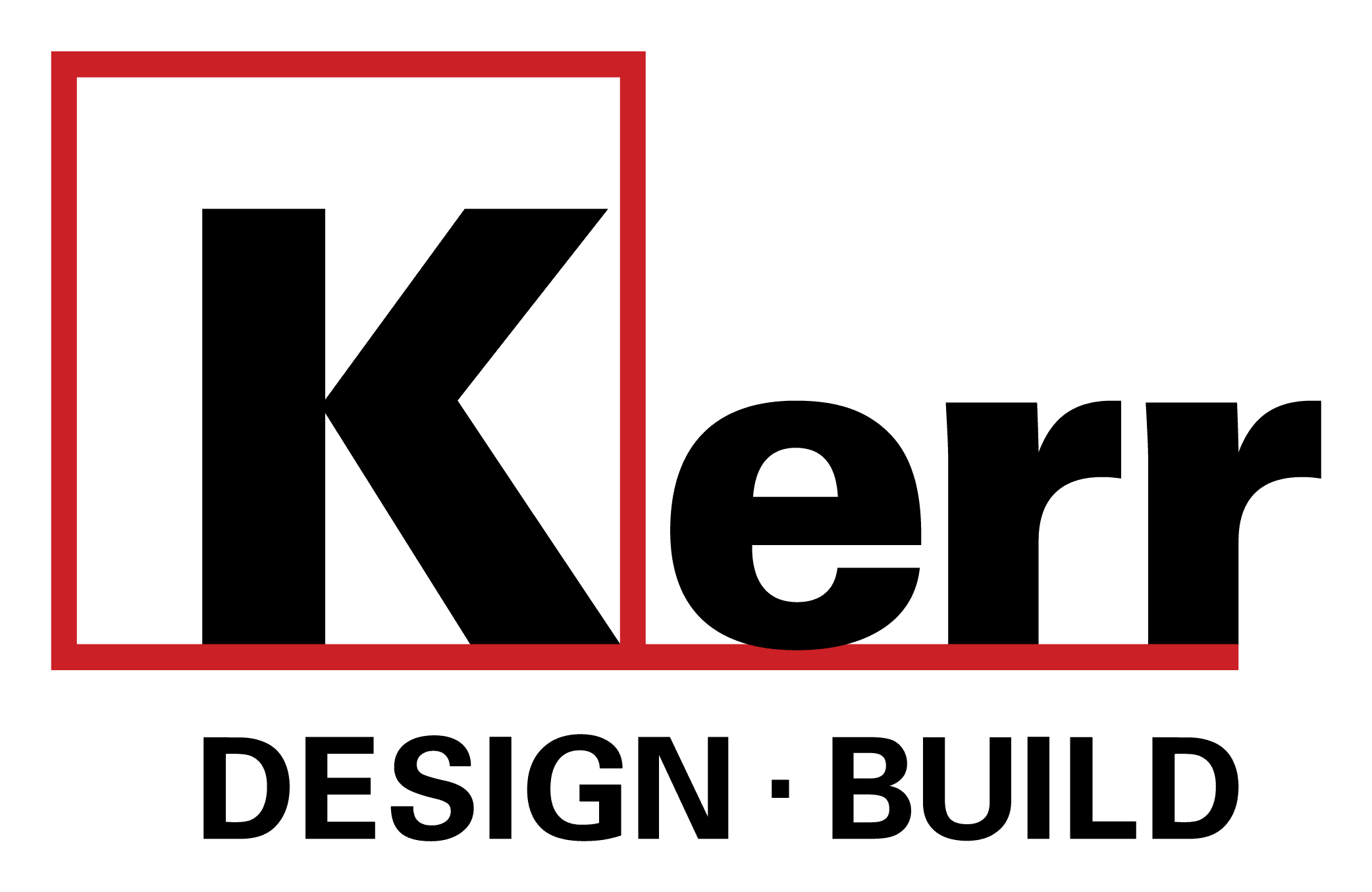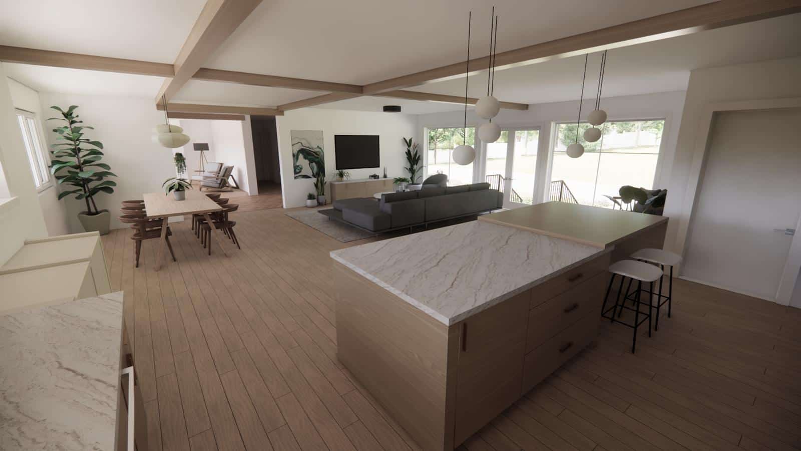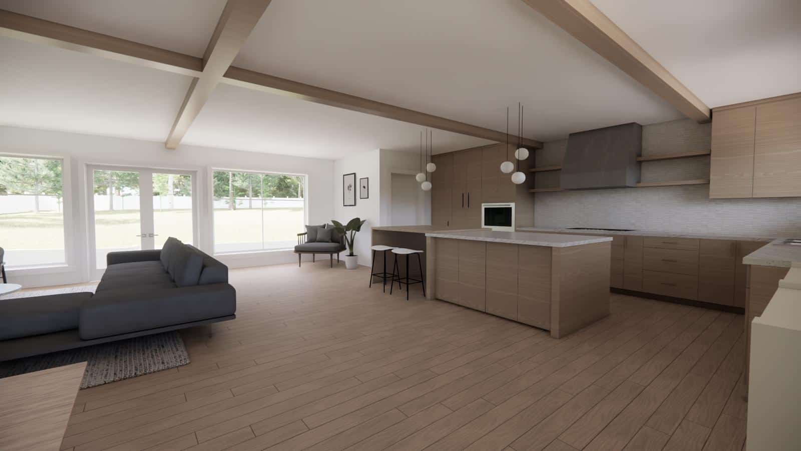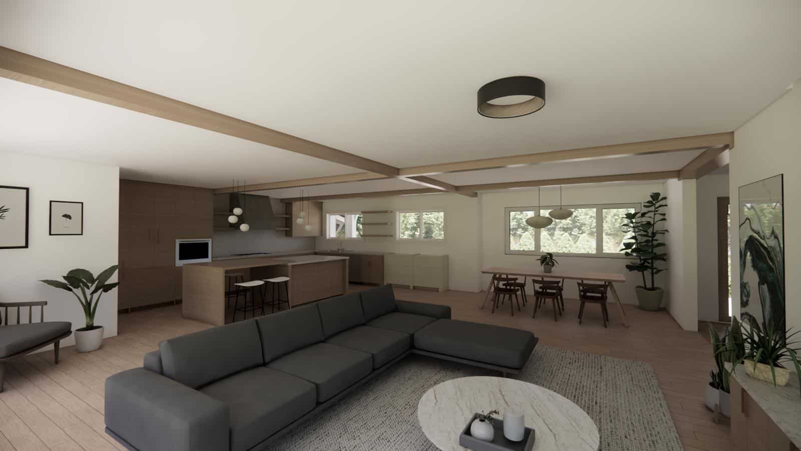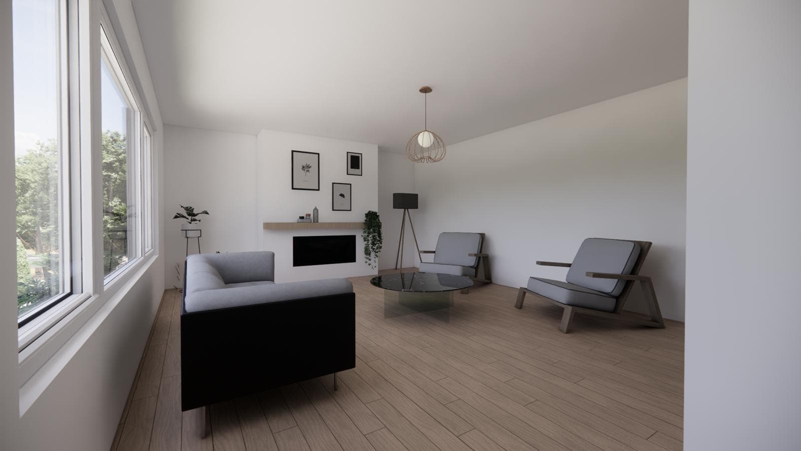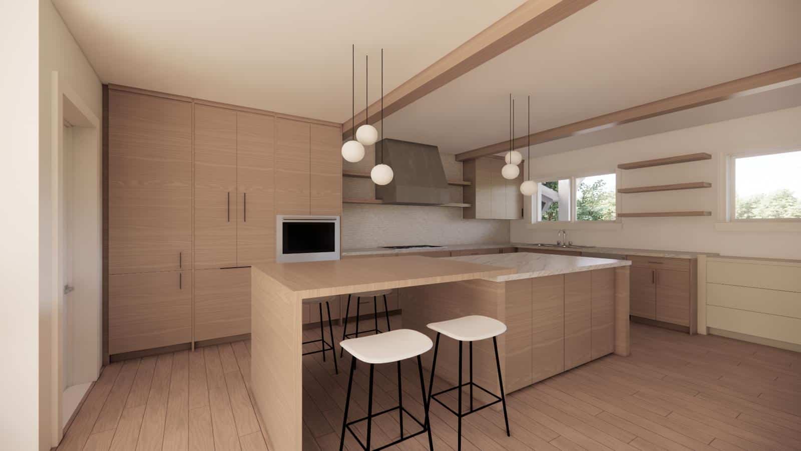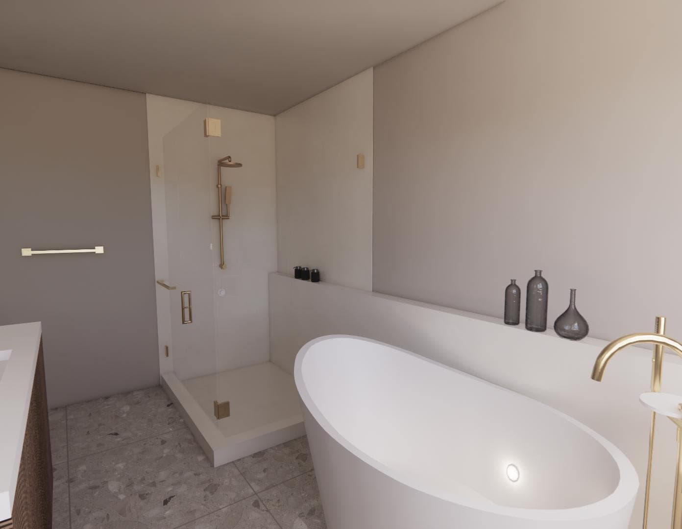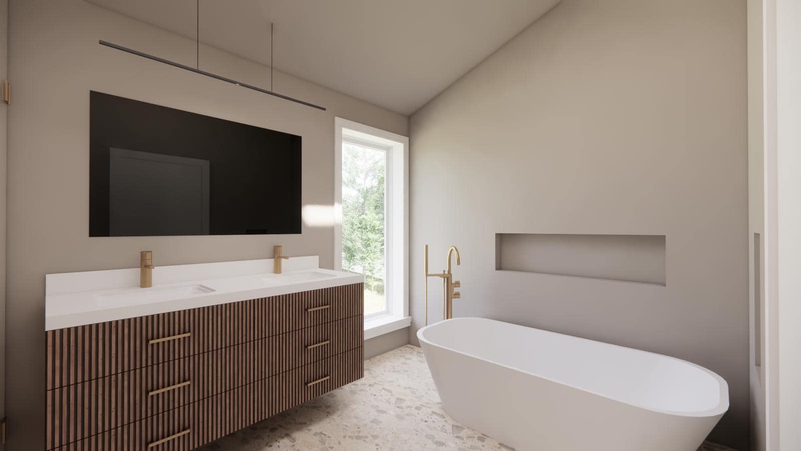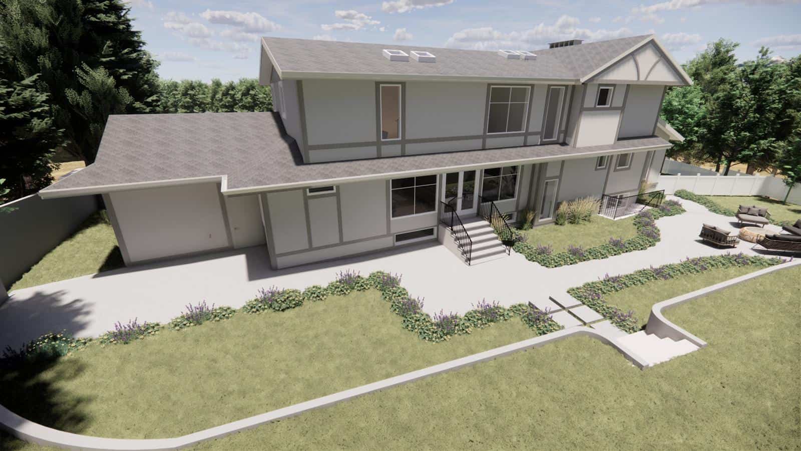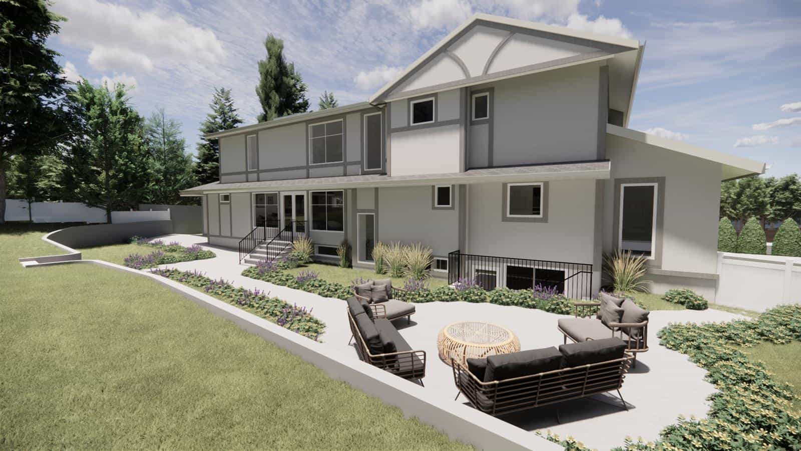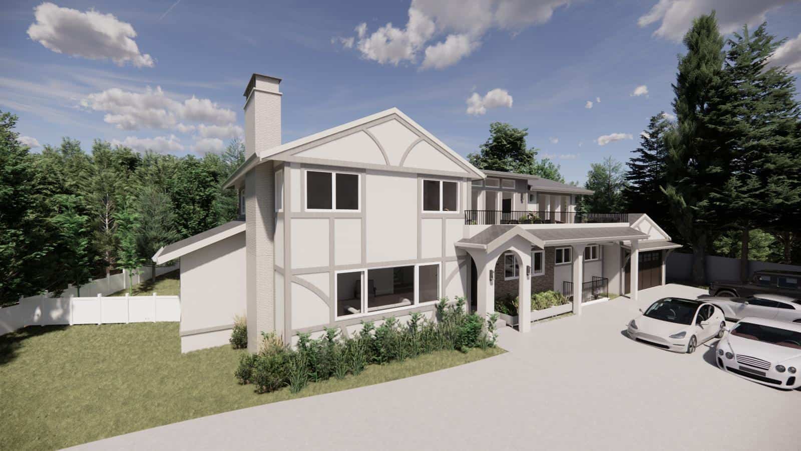Turning a Home into Modern Zen Living in West Vancouver
In the heart of the British Properties, Kerr Design Build is undertaking a wonderfully ambitious project.
We will be transforming a home that grew in stages over the decades into a cohesive, contemporary space that balances modern function with Zen-inspired calm. The project includes a large second-story addition and a full makeover inside.
From Add-On to Unified Design
The original home began as a rancher in 1960, with a partial second story added in the 1980s. This created awkward stair layouts and wasted circulation space. Kerr’s design plan reimagines the entire flow, introducing a new central staircase and second-floor extension that connects seamlessly from the front entry through to the garage.
Project Renders
Opening Up the Main Floor
Walls that once separated the kitchen, hallway, and two bedrooms will come down, creating one expansive, light-filled great room perfect for entertaining and family life. The existing kitchen will stay in its current location but will be dramatically reoriented. The peninsula will be removed and replaced with a large island turned toward the new great room.
Bringing the Outdoors In
The backyard is one of this property’s greatest assets, framed by mature trees and elevated landscaping. To fully connect the home’s interior to this view, the design adds a set of French doors at the center of the rear wall and lowers the window sills nearly to the floor—blurring the line between indoor and outdoor living.
A Smarter, More Balanced Second Floor
Upstairs, the existing 1980s addition will be integrated into a new, expanded second story. The design introduces two intersecting gables, balancing the rooflines for a stronger architectural presence. While the home’s front façade and two signature windows will remain, the interior layout will be completely reworked, including a spacious new bathroom for the daughter’s suite.
Looking Ahead
When complete, this home will feature open living spaces, exposed beams, modern flooring, and a minimalist kitchen—delivering modern Zen living. Stay tuned for updates as framing begins and this West Vancouver residence transforms into a serene, contemporary retreat.
Ready to Begin Your Own Home Transformation?
If you’re considering a renovation or addition in the Greater Vancouver area, Kerr Design Build is your design-build partner. Let’s start planning your project together!

