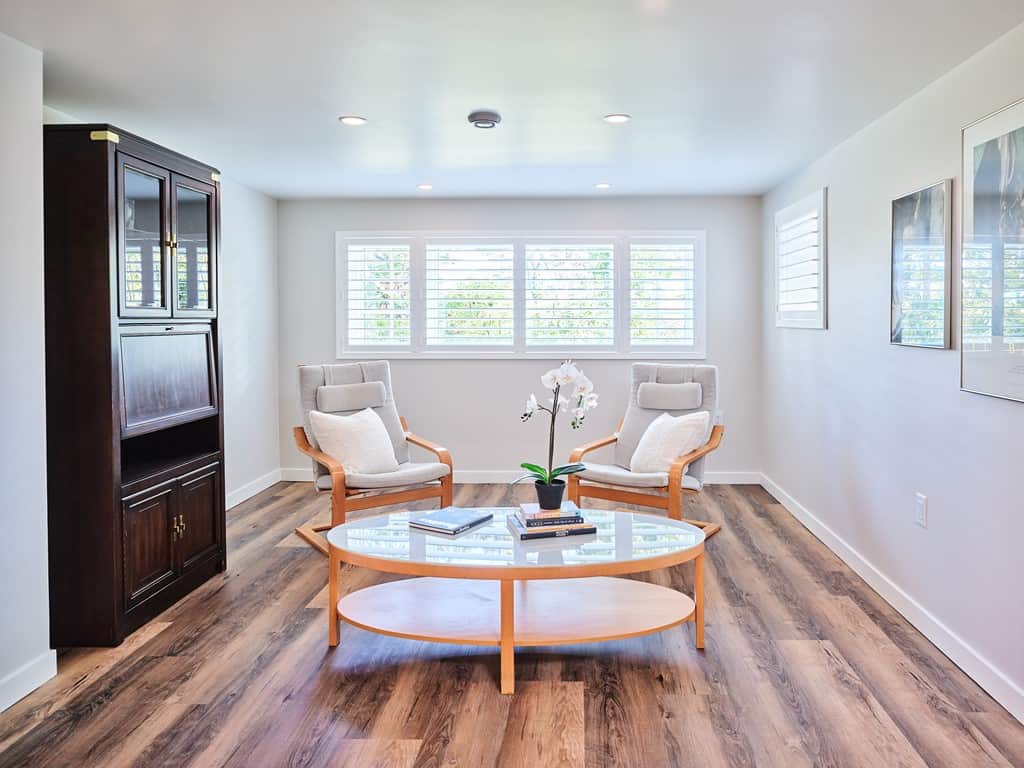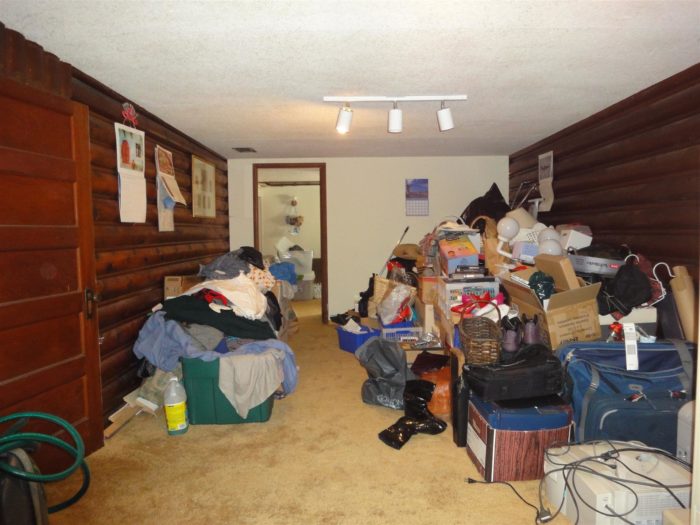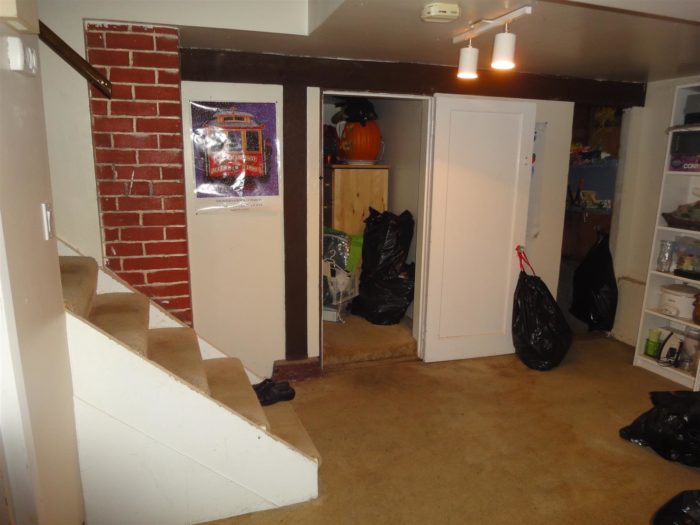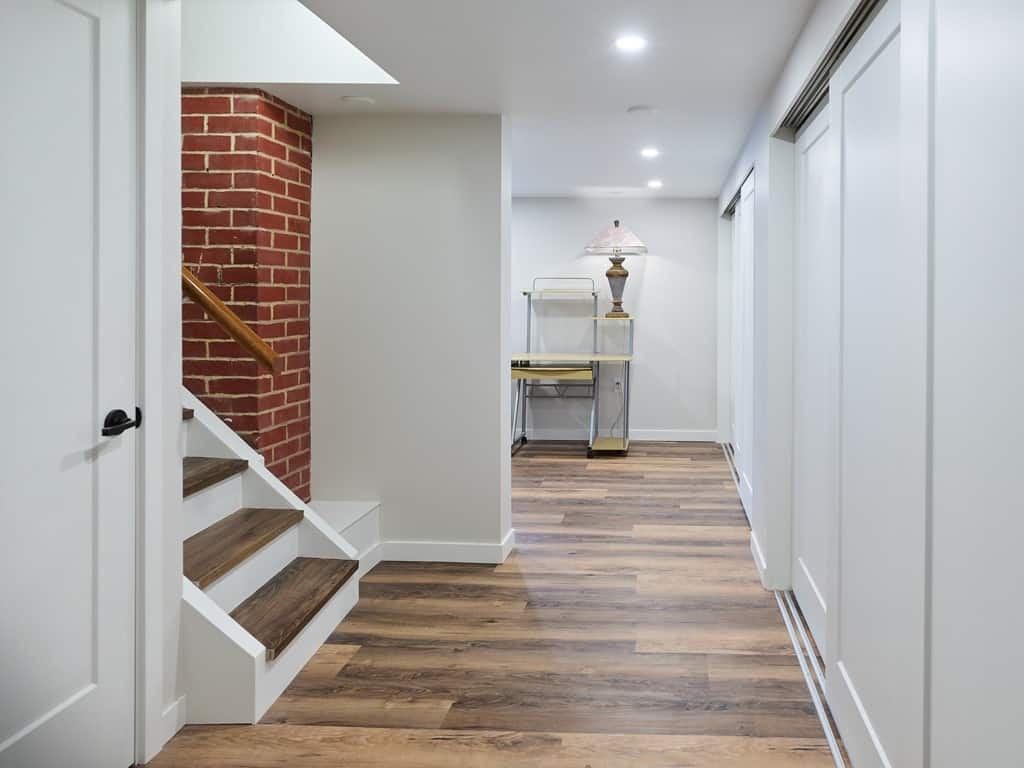Basement Renovation Knocked Out of the Park!
by Nisha MacNeil, Design Manager
When our client came to us with a leaking, outdated and dark basement in her West Side home, we knew we could knock it out of the park. I thought, “This renovation is going to have some very dramatic before and after photos!” And it sure did. This home, built-in 1937, needed renovation badly. But like many homes of the era, underneath it is beautiful and classic. So we needed to listen to this house and bring it back to life.
Designing with the style of the home and homeowner
“Listening to the house” means that I like to design a renovation within the style of the home and homeowner, and try to be true to both of those things. Sometimes you can do something different like adding a modern interior to a Victorian house, and it works. But for the most part, designing a space to be true to the age of the home is a good tactic.
For this basement, this meant that we did things like adding single shaker doors, which are an original design element of the 1930s. We also incorporated base and case from that era as well.
Using original features
I love to uncover and feature the original elements of a house. So when I saw the brick chimney in this basement, I knew we needed to keep it exposed and clean it up. It gives an honest element to the space with added texture and warmth.
Adding brightness to the basement
To add brightness to the space, we added lots of pot lights. In a basement with low ceiling heights, pot lights just work.
We also added windows! This can often be overlooked in renovations but is so worth the cost. Fire regulations and building restrictions need to be checked to ensure you can do this. Thankfully we could and had room to add windows throughout the basement and in the front of the house. This transformed the space in the most significant way.
Lastly, we selected one paint colour that had a warm undertone, to go with the floors and didn’t have a big contrast with the ceiling and trim colour. It gave a soft glow to the space. We used this paint colour in all the spaces in the basement, so there was no jarring effect.
Adding abundant storage space
For function, we added a lot of usable storage space. At the base of the stairs, for instance, we added two huge closets.
These closets included a freezer that was put there to store frozen blueberries for the client’s morning smoothies. We also included sturdy industrial shelving for her Christmas decoration storage totes as well as other shelving, drawers and hanging space for out-of-season clothing, jackets and boots. We completed the closet package by adding motion sensor lights for ease of use.
Now our client can enjoy this new bright and functional space for years to come. She has space for guests, dance practice, TV watching and an office, laundry and plenty of storage.
What more could you ask?





