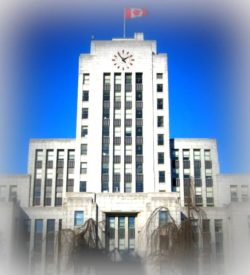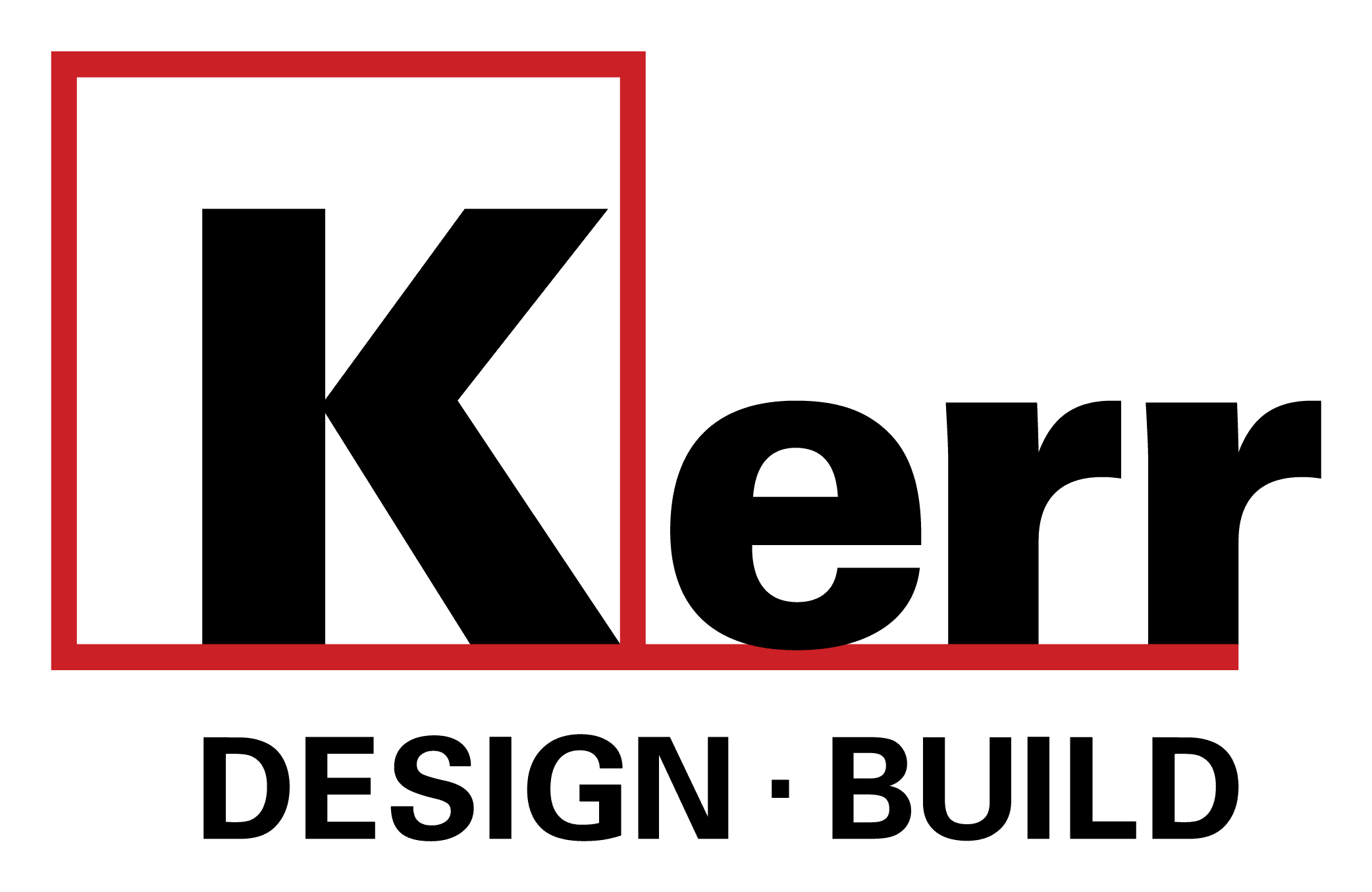Home Renovation Feasibility Study Means No Surprises at City Hall
The 1st step is – can it be done? From the very beginning, we thoroughly check city zoning and building by-laws to determine with certainty that all necessary permits will be issued in order to complete exactly what you envision. The 2nd step is to determine if it’s going to be worthwhile; if it’s cost-effective.
The systems we have developed to successfully manage your project not only take into account the technical issues of today’s construction but also address the age-old issues of value, reliability, craftsmanship…

We Ask the Questions to Your Advantage
As experienced custom home builders, we take the guesswork out of those important initial questions, bringing proven expertise to help you consider…
- Is your project possible from a structural and construction point of view?
- Is it practical from a financial and functional standpoint?
- Will the city allow it?
If a closer look at any of these questions determines otherwise, we take a positive approach. As both a custom home builder and a trusted Vancouver contractor known for carrying out superb home renovations, our staff has the knowledge and background to help refine your ideas and take them from paper to property.
Feasibility – We Guarantee You Will Be Ready
Feasibility first eliminates unwelcome surprises down the road, focusing on a sound, realistic plan to make your dream design materialize.
The feasibility of your dream home depends on a number of things, but of course, the first concrete thing you really need to know is if the project can be done. Whether contemplating renovations or designing a brand new home, making your vision a reality relies on a few practical points.
Consultation is crucial. By the end of this essential feasibility step, you will have enough information to make truly informed decisions about moving forward on the project.
Timing is Everything
We provide you with clear estimates on time frames needed to bring the project to completion; for both the overall project and the step-by-step timing. Knowing not only what to expect, but when to expect it, is paramount in helping you successfully anticipate and plan accordingly. We keep the entire project on track and moving forward.
In some cases, the project feasibility can be easily determined at the first meeting at no cost. In more complicated situations a modest retainer may be required to facilitate the needed research.
