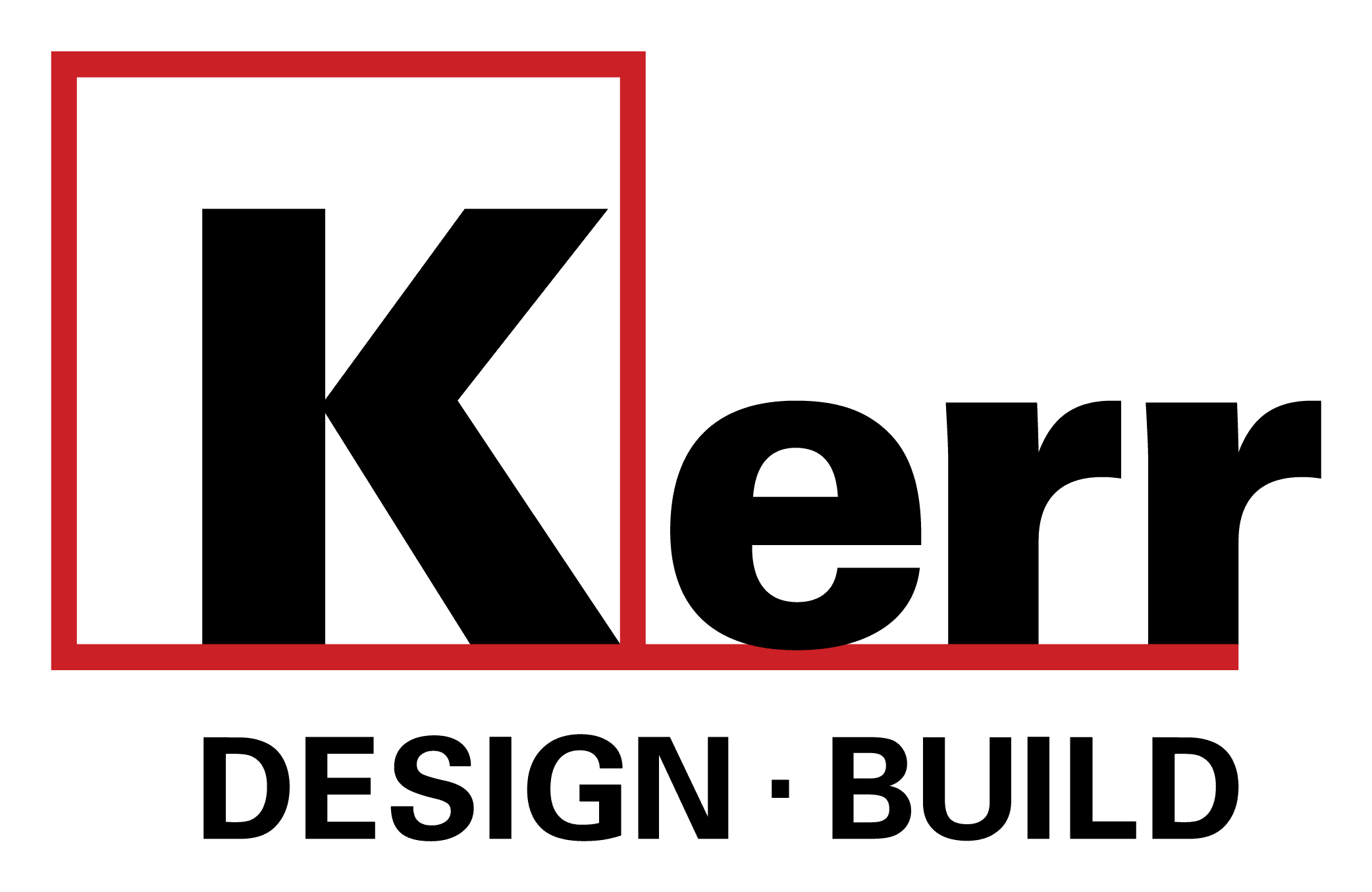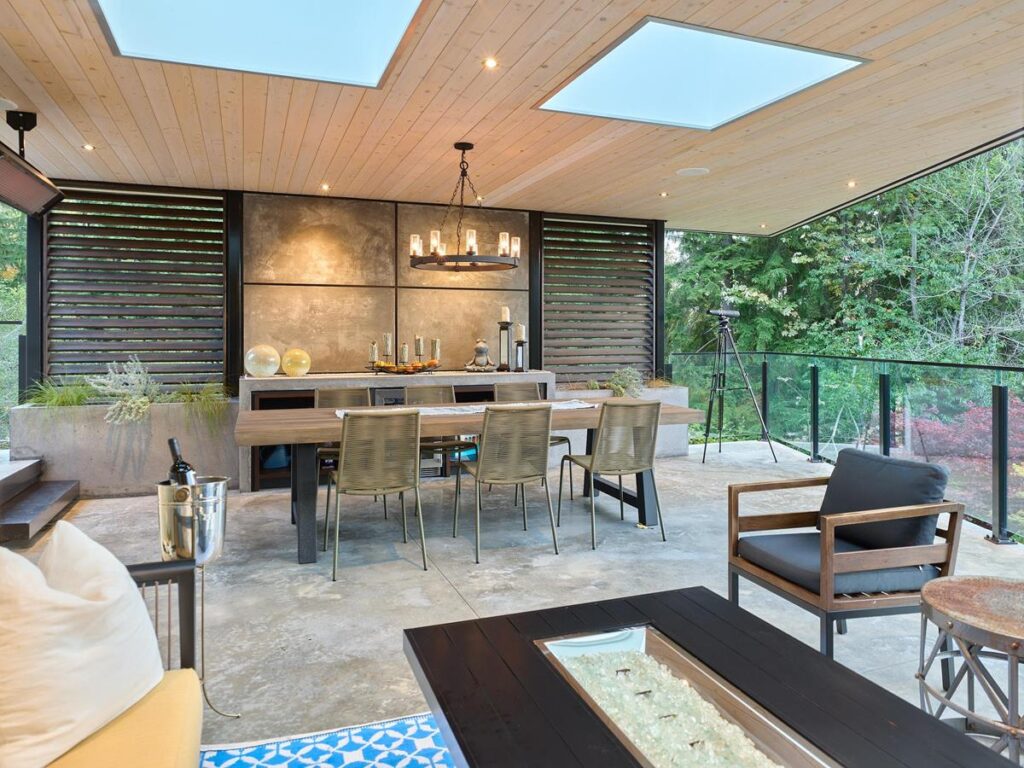Design Process
The Kerr Design Build design team has a rigorous process we go through to make sure our clients get their dream renovation made into reality. We use a four-stage design process to ensure our results.
1. Conceptual
We have a first meeting with the client at their home. If we feel confident that our project consultant has given us enough information about the renovation, we might come to the meeting with a layout drawing to discuss as a starting point and elicit feedback. If we don’t have this, we start off by looking over the client’s house and discussing the scope of work for their home. We work out what are the wish list items as well as the core scope of work. This is important for budgeting.
Once we have a complete ‘conceptual’ understanding of the client’s renovation, we go back to the office and start working on the design. Typically this is a floor plan and, depending on the scope of work, it might also be in 3D. This first set of design plans and possible 3D images are meant to elicit feedback on layouts and volumes. At this stage, we stay in black and white. We don’t add colours and textures to keep the conceptual conversations more simplified.
We want to know that we have the layouts correct, the volume correct so that we have the basic plan worked out with the client. In the next phase we will move into colourful renderings!
During this stage, it is our job to share with the client multiple options, sometimes up to three. One of these options must hit the client’s budget. During the beginning stages, we discuss the client’s perspective and drive for the project and if they want to see ideas that might push them outside of their budget. Some do, and some don’t – so we are very careful to be clear and upfront about their expectations.
At the end of this phase, we will have an agreement on a layout and conceptual budget.
2. Design Development and Permitting
At this stage, our objective is to determine the general types of finishes the client pictures for their space so we can start putting together a construction scope of work and budget. As well as to firmly understand the processes and details of construction our team will use.
Early in the process, we bring our construction project managers on board to gain their experience and input to finalize all the details.
We need to develop the drawings with more information. The particular project may require permit drawings and in this phase we would prepare them. If no permit drawings are required, we prepare design development/construction drawings that include information such as electrical (RCP) and window/door details.
The second piece to this phase is gaining an understanding of the level of finishes and fixtures. Kerr Design Build has a base level that we assume, and don’t go below – we provide quality! Some clients want special features or design elements that are additional so it’s our job in this phase to determine what that might be and how they would impact the budget.
We won’t pick the actual tile at this time. We won’t pick the final faucets and tubs, but we would understand the level of finish that the client is looking for so we can cost it appropriately. For example, do they want slabs of stone or marble mosaic tiles on the walls or floor? Do they want a free-standing bathtub with a separate shower? Maybe they love heritage floors so want sand in place flooring? Or possibly with a very modern design they want no door casings or baseboards and prefer a reveal detail instead? This will help our estimating department towards making the proper assumptions in the estimating process.
If the renovation requires a building permit, the drawings are done at this stage.
The client would review the designs and sign the construction contract based on the above. Then, if needed, we would submit the building permit.
3. Interior Design
In this phase, our design team chooses the exact materials for the project. We would provide the client with up to three options that would be within the budget that was set in phase two.
Budget is critical so in this phase, the construction contract is our most important reference document, and we ensure that we make all the design details/specs/drawings around what was determined in Phase II. If changes are made or proposed, they will be assessed for their impact on the budget.
This is all the lighting, the cabinets, the tiles, the flooring, etc.
Once done, we review the choices with the client and determine what they like best. We put these into a 3D rendering and go back and forth, tweaking them until they absolutely love it.
We finalize the drawing package, detail all the interior elevations, and finalize the electrical layout.
Throughout this phase, we continually update the client and review the budget allowances from Phase 2. We show them what the budget allowance was, the decisions they are making, the things they picked, and we give them the tally that they’re either on budget, over budget, or under budget.
The client then approves the ID drawings, Specifications Package and Allowance/Budget breakdown, and we are into construction!
4. Design Followup
Design meets with the production crew to thoroughly review the ID package and BP set to ensure all details are understood.
Throughout construction, there is inevitably something that comes up unexpectedly. Sometimes things need to change, for example, because a wall was opened up and wasn’t as expected. So a design change is needed and our team is there.
We are also involved with construction when it comes to making sure everything is right. Our team goes in to check the tiles, the cabinets, the lighting and the finishing details to ensure they are perfect.

