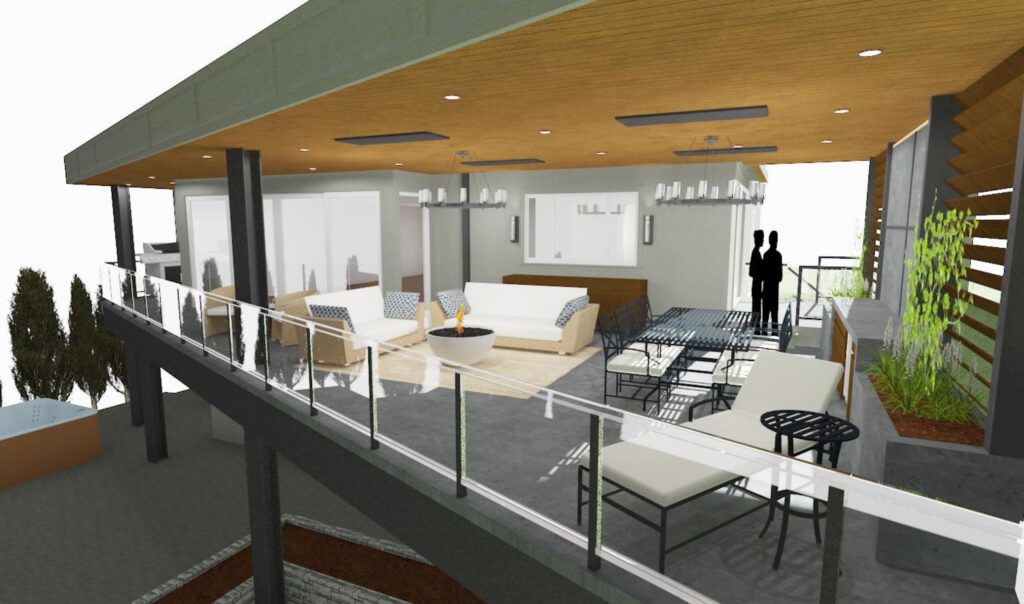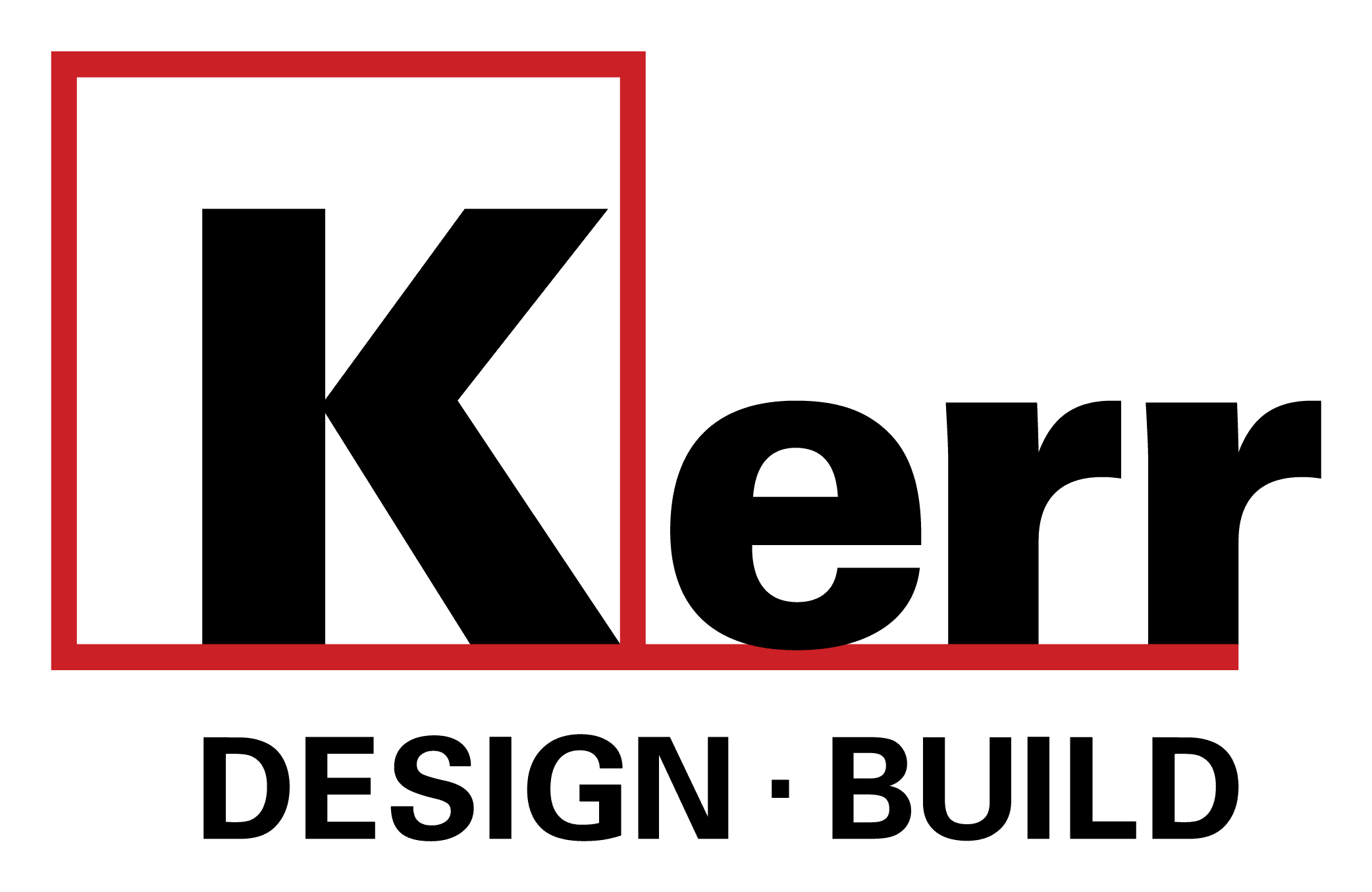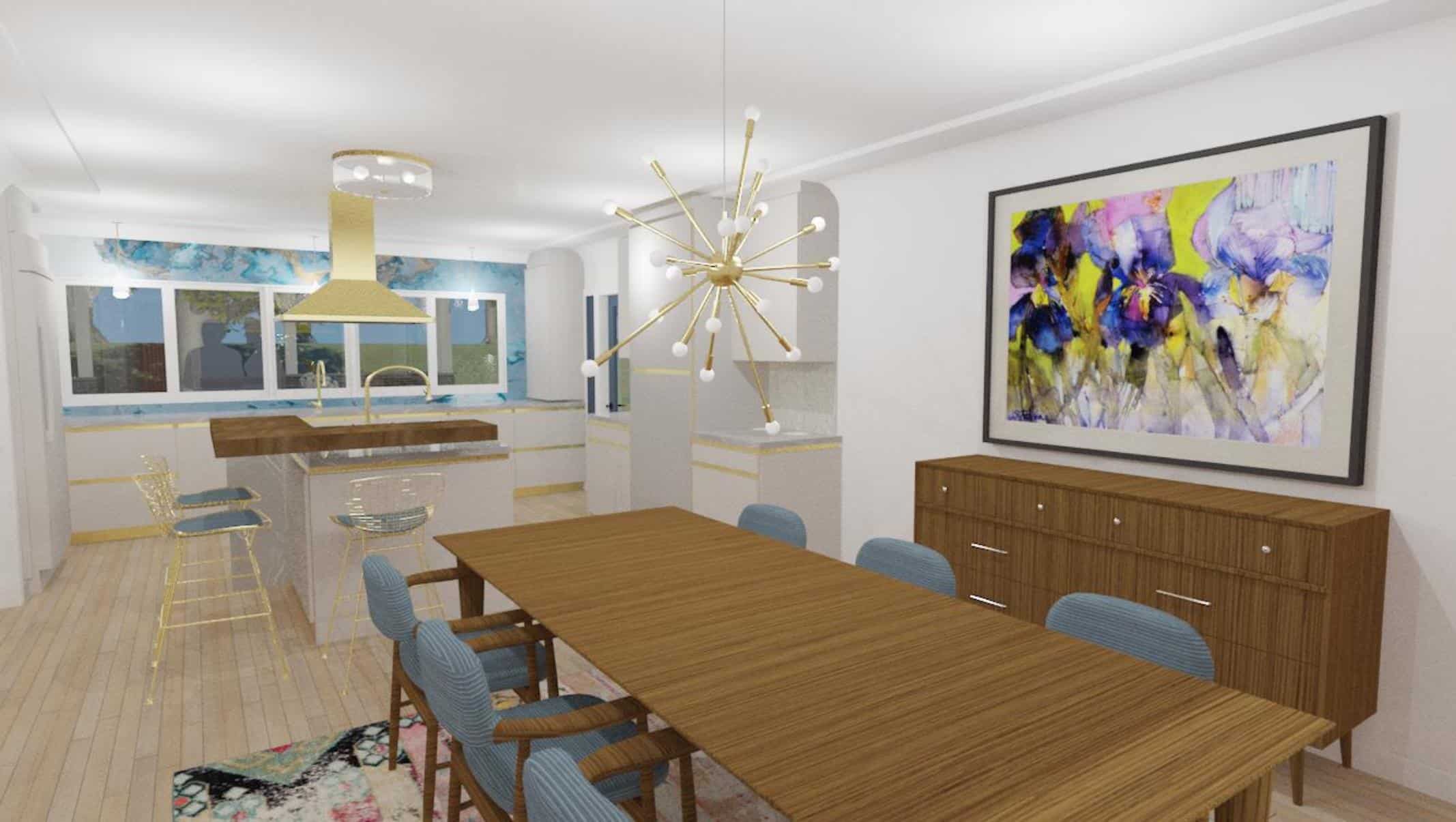Conceptual Design Means Planning a Home to Perfection in 3D
The conceptual design of a new home or renovation is the fun stage, where imaginations flow and dreams are made. Most people don’t have a clear idea of what they need or the budget. We start working this out here.
Keeping it Real
As highly experienced custom home builders and specialists in home renovations, we know the value of discussing all of the ideas on the road to making them real.

We pride ourselves on taking the time to ask plenty of questions so that we can prioritize the important issues. This discussion helps us understand your needs and clarifies how you picture your new living space; how it should fit together functionally and aesthetically.
- What is the size of your family?
- What should your living space do for you?
- How long do you expect to stay in the house?
- Is your budget realistic?
- What are the priorities?
We ask these questions and many more to help us zero in on precisely what is best suited to your particular requirements and preferences.
Each Conceptual Design Comes With a Budget
Our process in the conceptual design stage of building or renovating a home is to help people discover what is really important to them, prioritizing needs and assisting with an appropriate budget. Part of this process is to ensure that you don’t have to spend a lot on re-designing – doing a conceptual design immediately gets everyone on the right track, working together towards the goal.
Picture Perfect Home Designs
Once we all have a clear idea of what is needed and wanted, our award-winning home designers go to work to do their magic, creating preliminary floor plans, drawings and, in some cases, 3D models. Your heart will beat a little faster with the excitement of seeing your original ideas start to take shape.
Imagination is great, but it can be challenging to properly plan and budget for the high-quality product of a new custom home or major renovation when you’re not sure what it will look like in the end.
Let’s face it: anything that helps to make the vision appear real is completely worth it. Technology to the rescue.
3D Modeling
The latest in 3D modelling has come a tremendously long way, and with impressive results. It has the power to pick up where the limits of the imagination leave off, to provide amazing renderings of your planned project, right down to the stunning details.
Our talented in-house home designers utilize up-to-date high-tech programs that do a real job in portraying the final overall look, including the myriad components and features.
And, of course, the various conceptual building images will be updated budgets, so that you are in control of costs right from the beginning of the process.
Seeing is Knowing in Home Design
No matter what project you’re thinking of embarking on, we can show you specific 3D modelling for any room or elevation, inside or out, that solves the problem of not being able to visualize it.
This is a fantastic and effortless way for you and your family to see your project’s overall space, proportion and style. These will be completed in black and white to keep the focus on the spaces, volumes, and layout. Colours and finishes will be reviewed in the coming phases.
Our conceptual 3D designs are very realistic. These renderings allow the homeowner to visualize the finished room(s) from many angles . This innovative state-of-the-art rendering of the finished product grants the ability to make changes BEFORE the build. This saves money and time and gives the owner precisely what they want for a stress-free building process.
For Best Results, Rely on Kerr Design Build
Kerr Design Build is a truly contemporary custom home builder and renovator. We are on the leading edge of 3D modelling and conceptual rendering of new home designs and renovation projects. Tell us what you’re imagining, and we’ll create the picture.


