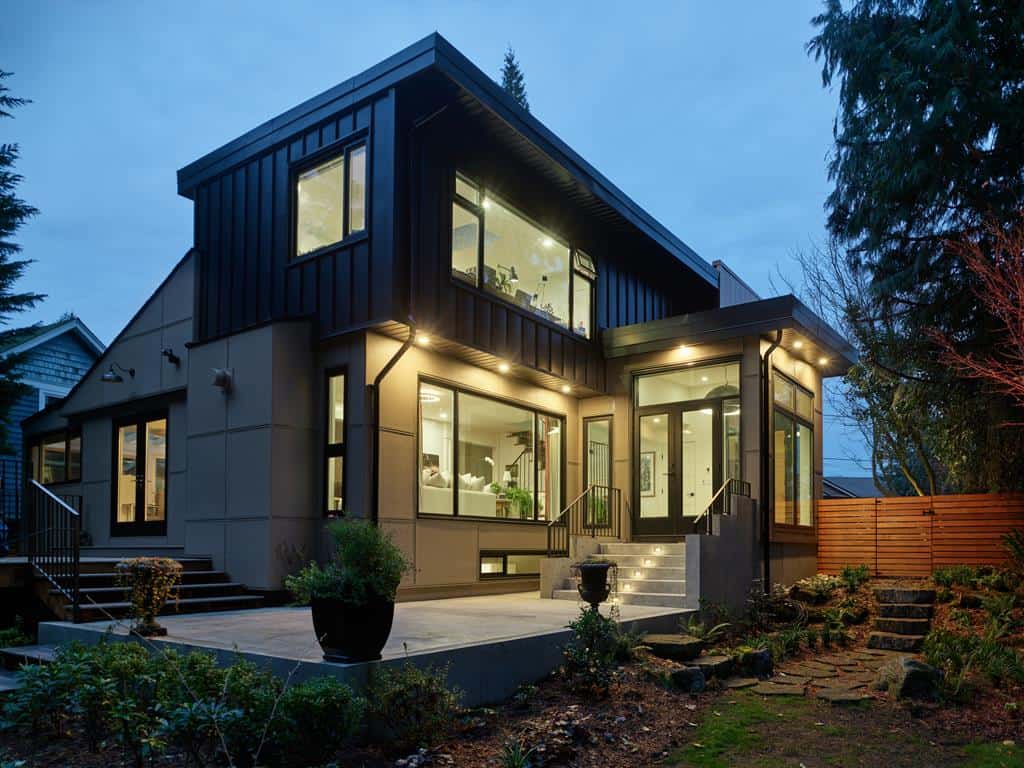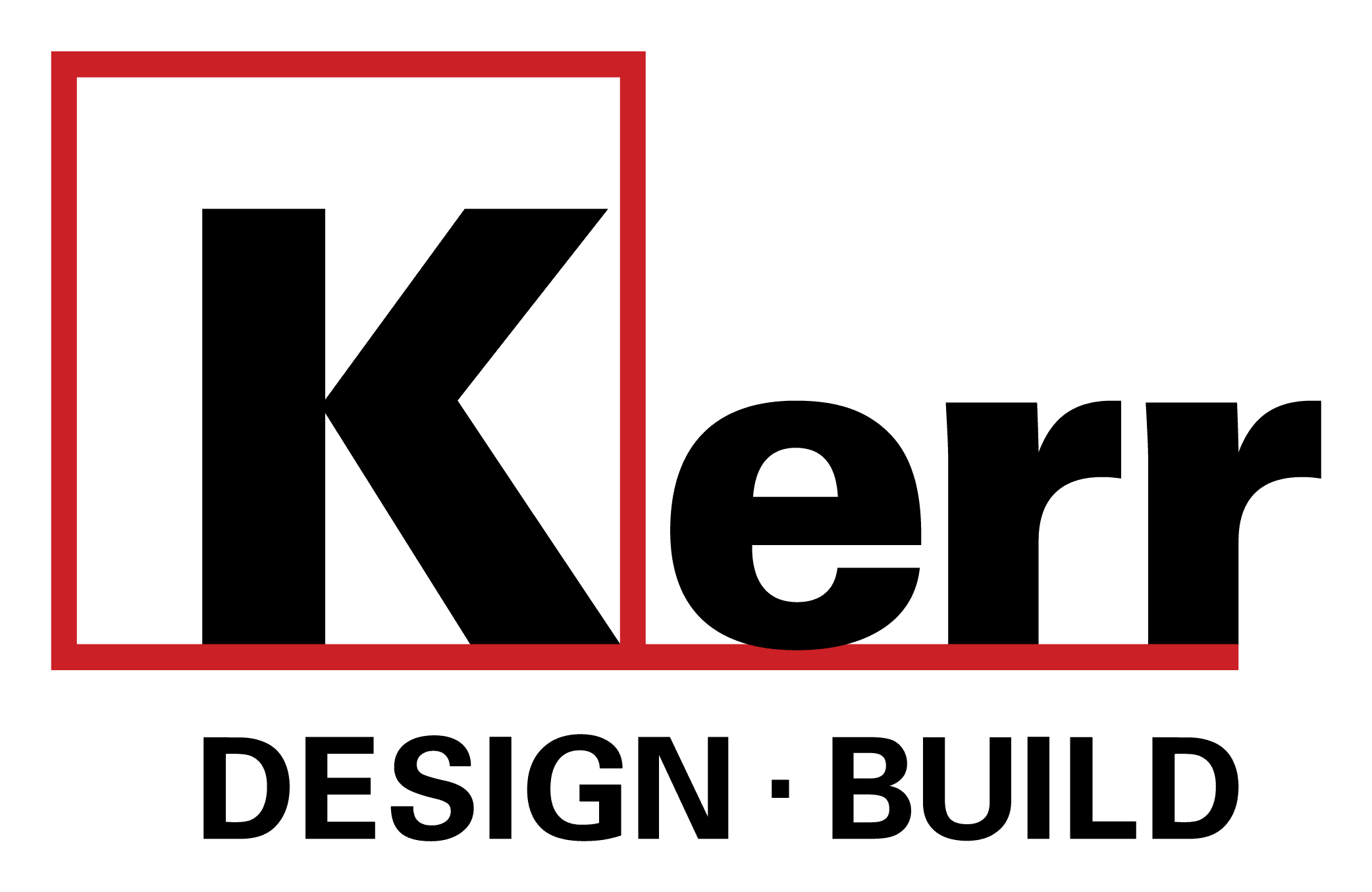Full Home Design Drawings and Pre-Construction Plans

As quality custom home builders of the highest standard, we work diligently to give you a beautifully designed home built to your own taste and specifications. We welcome every fresh opportunity to create a living space that is unique and truly personal.
The Proof Is in the Precision
Home design and construction are complex, with numerous necessary diagrams paving the way. No cookie-cutter ideas, we design with your style in mind.
Success depends in part on accurate and detailed drawings representing the intended project’s full scope.
Our home design drawings are done from all angles and every perspective to help you understand exactly what is happening, and when. They give you useful tools for knowing the next step and getting your questions answered at any point throughout the construction process.
Know the Plans
We prefer to keep you on board as we progress with the vision for your deluxe quality custom home. If the requirements seem bewildering, here’s a quick guide to tell you precisely what page we’re on. Literally.
Depending on your particular project, we will produce all or any of the following types of drawings:
|
Roof plans | A plan view above the building shows the roof outline, including slope, drainage, and features such as chimneys, vents and skylights. |
|
Exterior and interior elevations | A flat view of a building seen from one side. Each elevation is labelled in relation to the direction it faces, so the ‘north elevation’ of a building is the side that most closely faces north. |
|
Sectional drawings | “Sections” represents vertical planes cut through the structure, in the same way that a floor plan is a horizontal section viewed from the top. In a section view, everything cut by the section plane is shown as a bold line, often with a solid fill to show objects cut through. |
|
Floor plan | Much like a typical map, a view from above shows the arrangement of spaces. This horizontal section shows features such as walls, windows and door openings. |
|
Engineering drawings | Fully and clearly defined requirements for engineered items are a graphical language that communicates all needed information from the engineer who designed it to the professionals who will do the construction. |
|
Site plans | Shows the whole context of a building, including property boundaries, means of access to the site, and nearby relevant structures – along with roads, parking areas and hard landscaping. Site plans show service connections, such as drainage and sewer lines, water supply and electrical cables. We also provide landscape drawings along with home design drawings if required by the project. |
|
Survey drawings | Shows the arrangement of existing land, structures and buildings. Architects need an accurate set of survey drawings as a basis for their working drawings to establish exact dimensions for the construction work, using surveys measured and drawn up by specialist land surveyors. |
|
Permit sets include | Includes plans, site plans, elevations, sections, window and door schedules and construction details. |
|
Detail drawings | Show a small part of the construction at a larger scale, much like an inset on a map. They can also show small surface details, such as decorative elements. A full set of construction details needs to show plan details, as well as vertical section details in order to see the construction in three dimensions. |
|
Shop drawings | Shop drawings are produced by the supplier or manufacturer and are typically required for prefabricated components, such as millwork, windows, appliances and air-handling units. Installation and coordination shop drawings of the MEP (mechanical, electrical and plumbing) trades — plumbing, fire protection, and electrical are critical. |
|
Electrical plans | Once your home’s floor plan and exterior elevations are established, one of the next stages is to draw the electrical plan. Any special electrical outlets or fixtures for the custom home design are included here. |
With our home design drawings, you clearly see your dream home materialize … from the inside out.
