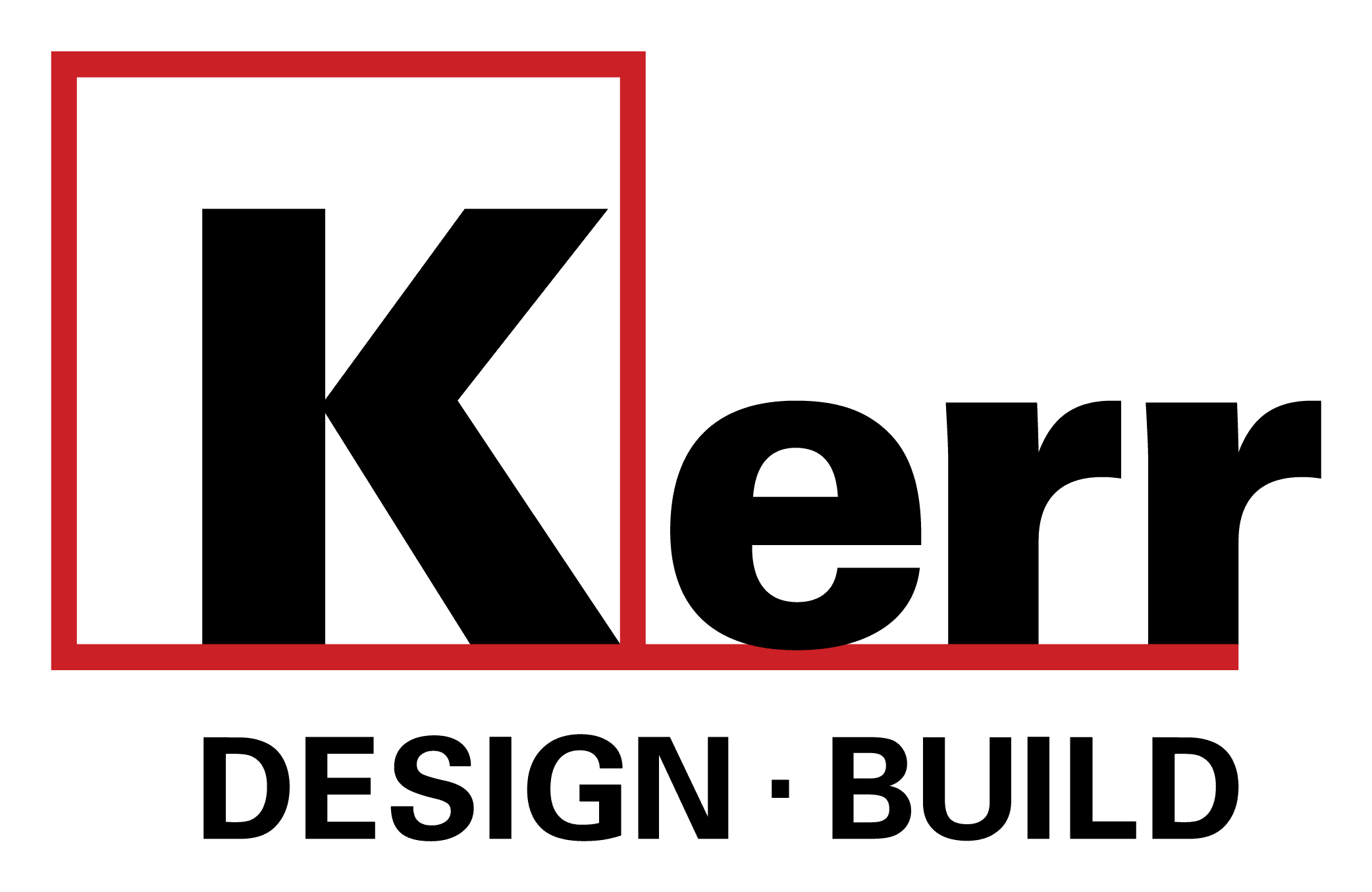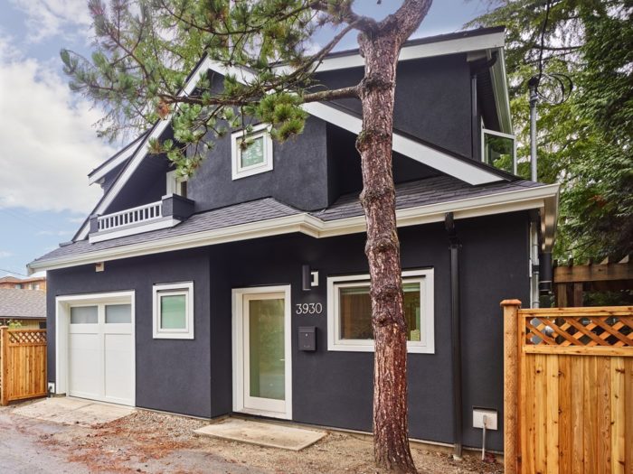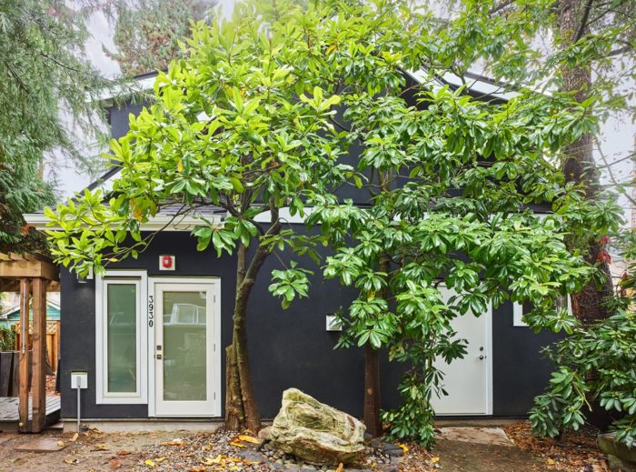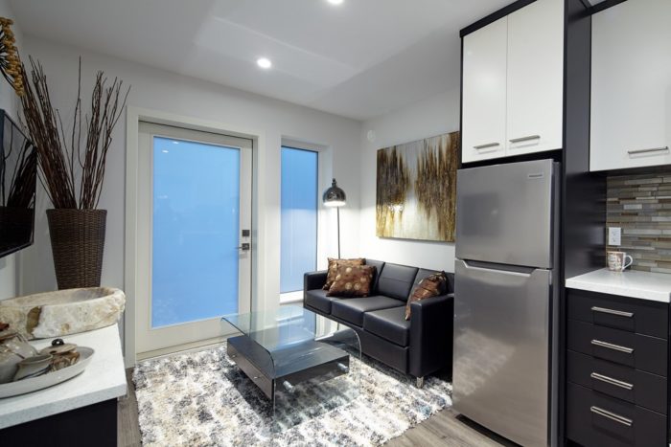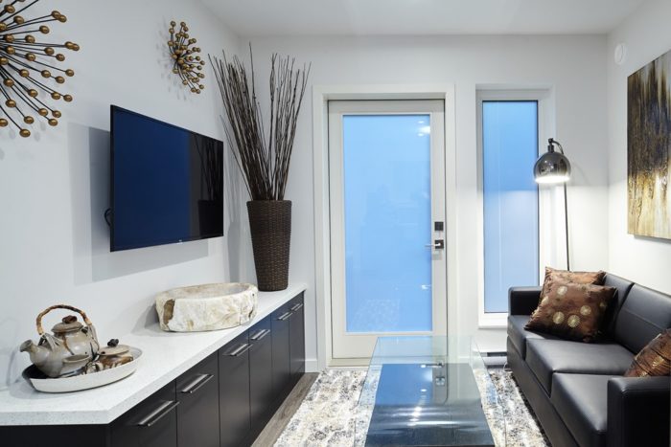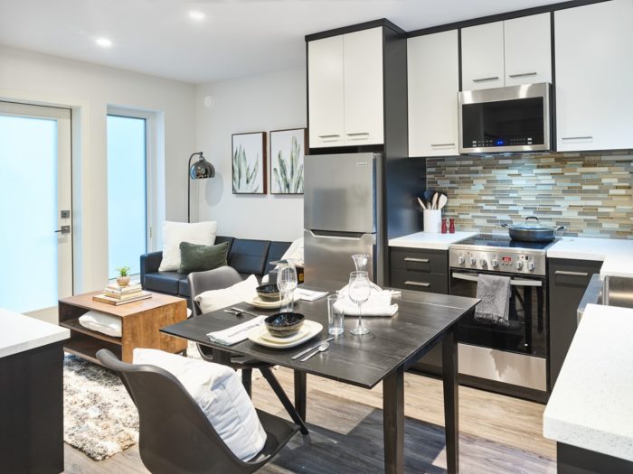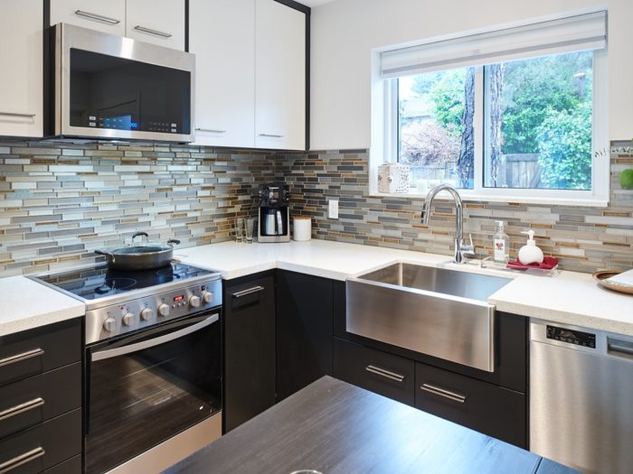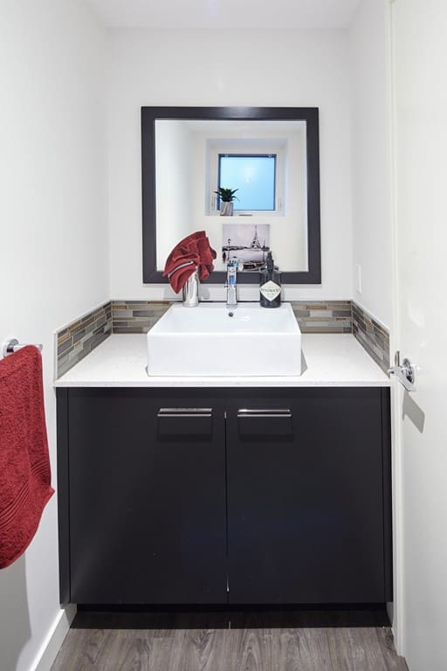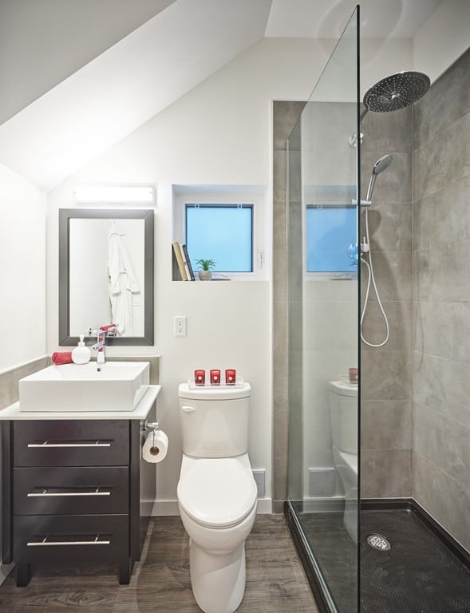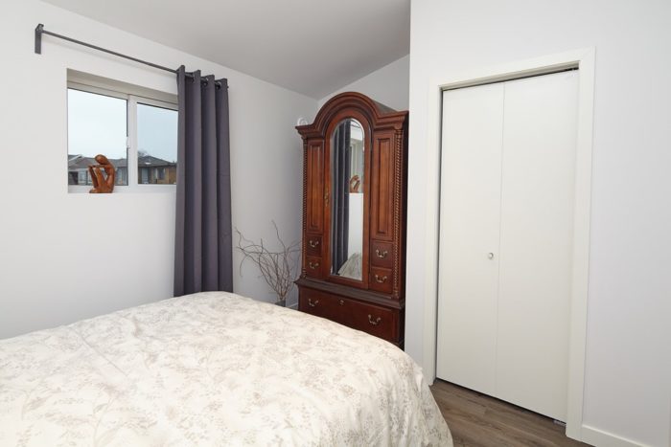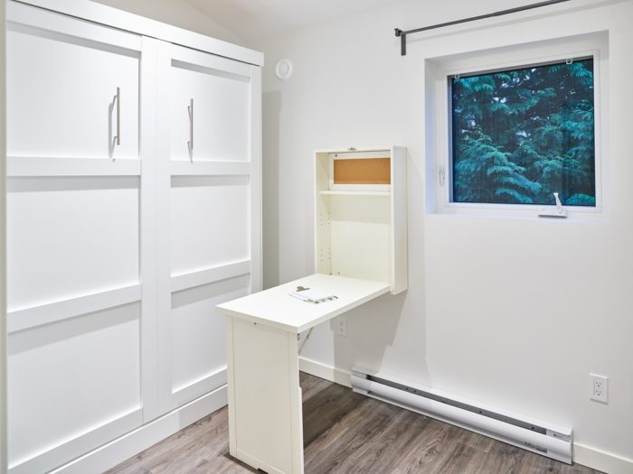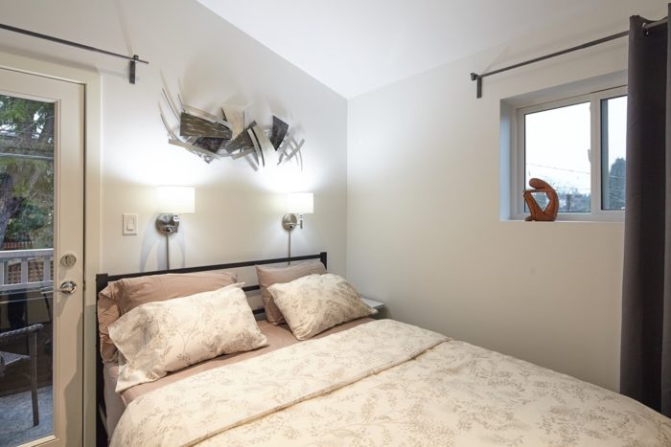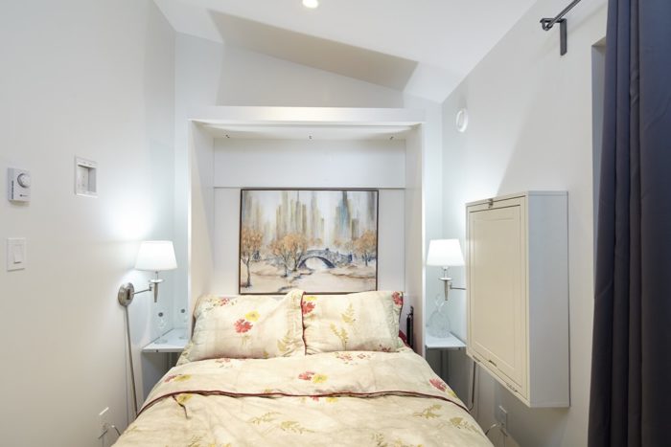Spectacular Laneway House Completed
We want to share the final photos of our recent West Vancouver laneway home project.
Striking home with refinements
It is a striking build for such a small footprint. We went to great lengths to preserve trees close to the foundation as well as add many refinements we have mentioned in previous articles that make the house a true wonder and extremely liveable.
The following is what Nisha MacNeil, our design manager, had to say about the build:
With such a small footprint for laneway houses allowed by city regulations, we had to make every inch of this project count.
Multifunctional spaces
To make the most of the limited floor area, we created multi-functional spaces. The sleek, modern kitchen dovetails beautifully into the downstairs living space with a place to put coats and boots beside the nearby powder room. One of the two upstairs bedrooms has a murphy bed, which folds up against the wall and looks like a cabinet when not in use. This room which also has a fold-down desk can then function as an office. It’s a bedroom then voila, it’s an office.
Using light & colour to increase feeling of space
We also wanted to make the space feel larger than it was. We created this illusion by using a light wall colour in every room as well as light, bright flooring. This colour scheme allows the space to flow as well as coordinate with any furniture or items the occupant will want to bring in.
Creative lighting creates a feeling of space too. Pot lights with dimmers were used throughout the house to give a bright and consistent light. We also added lamps in various rooms to create a layered look for feeling and mood. Lastly, we installed single-panel frosted glass into the two exterior doors to bring in a maximum amount of light while maintaining a level of privacy.
Repeat finishes
Another important design factor for small homes such as this is to repeat finishes for a coordinated look. So we replicated the theme of the kitchen in the downstairs powder room as well as the bathroom upstairs. This coordination also helps to keep the budget in check. An important point!
3D renderings assisted the homeowner
Throughout our design process, by way of 3D renderings we created for her, the client was able to see what the space was going to look like almost exactly. This allowed her to do early promotion about the laneway house for occupancy and made for a fluid rollout after the completion of construction.
Not to say that there cannot be bumps along the road, but when you select a design-build firm such as Kerr for your laneway house, home renovation or construction project, you are in good hands.
