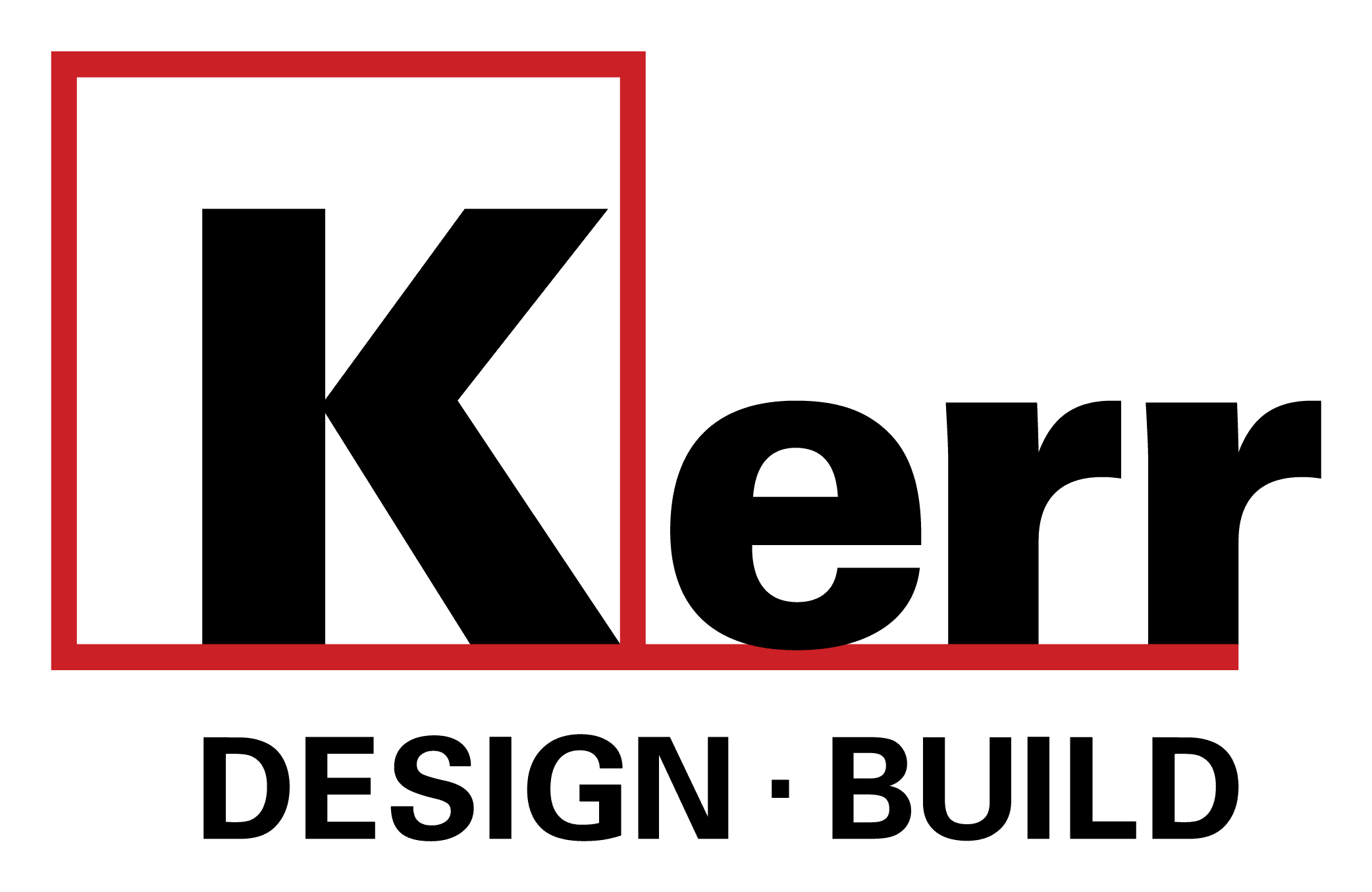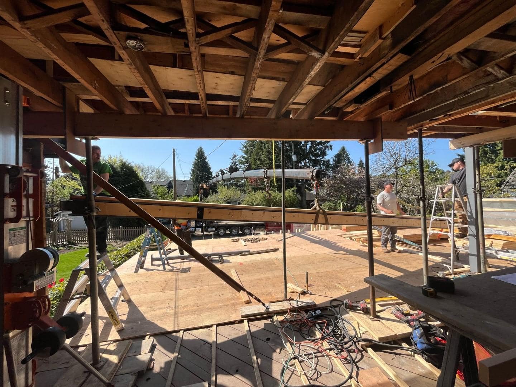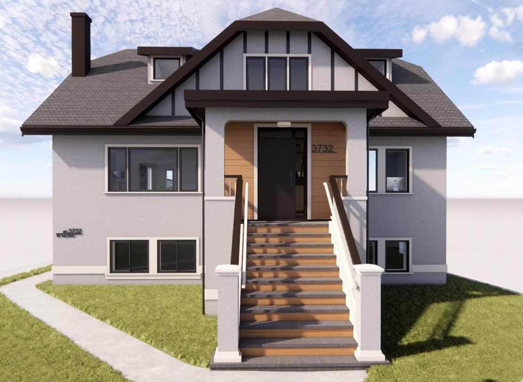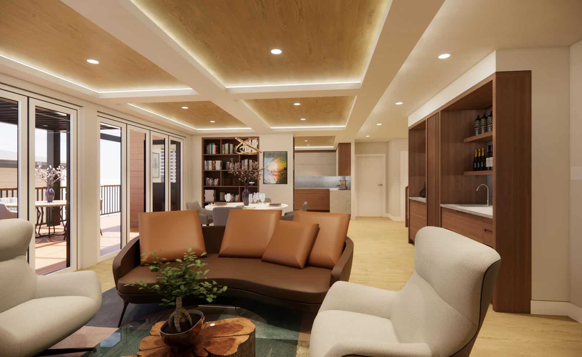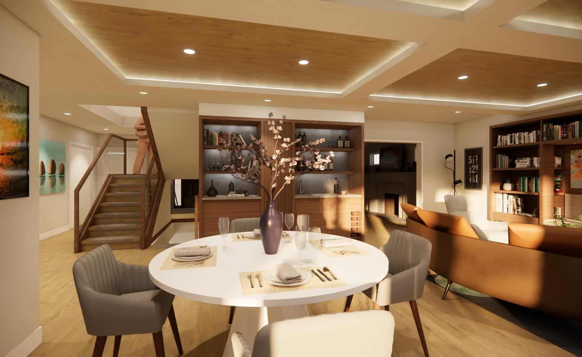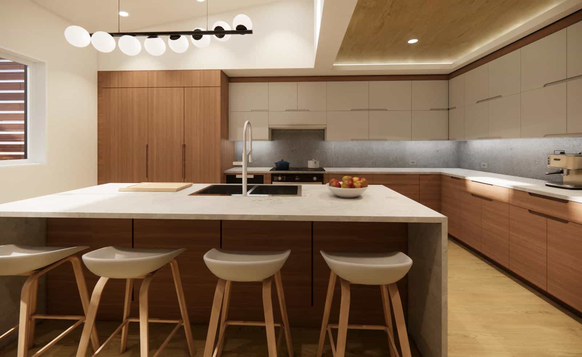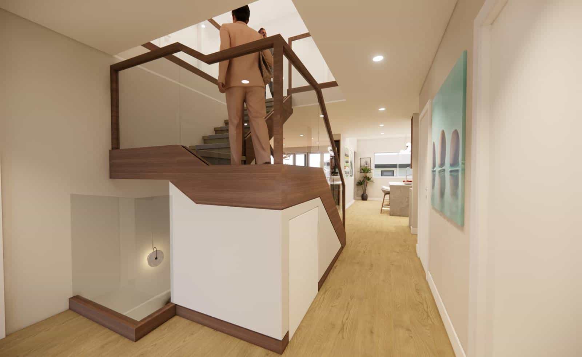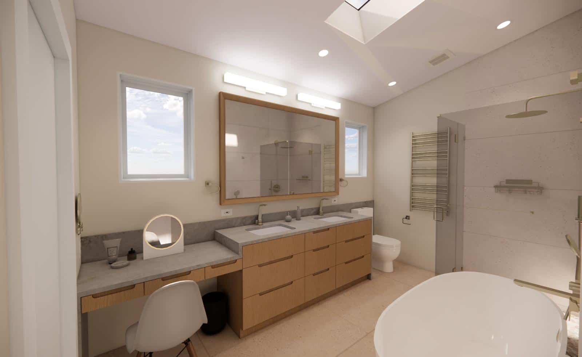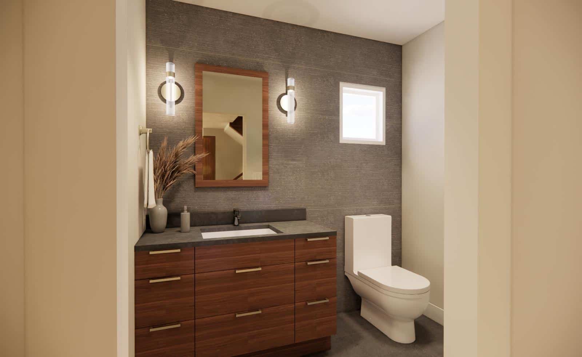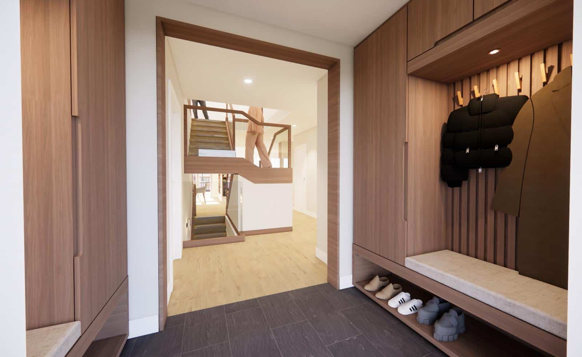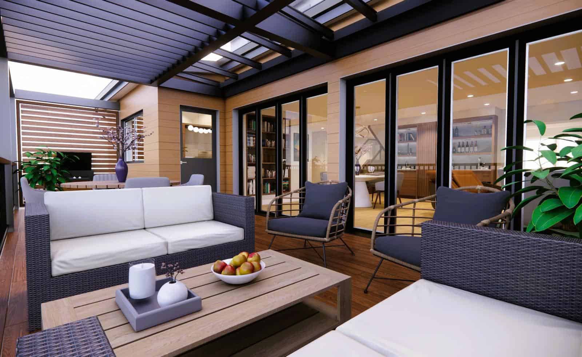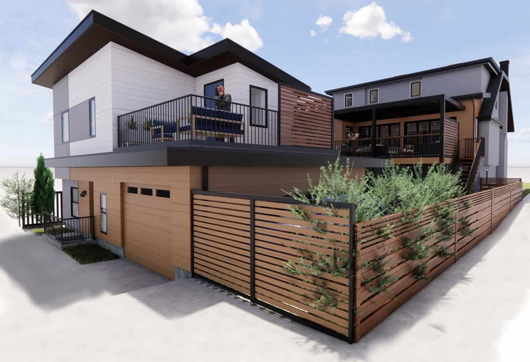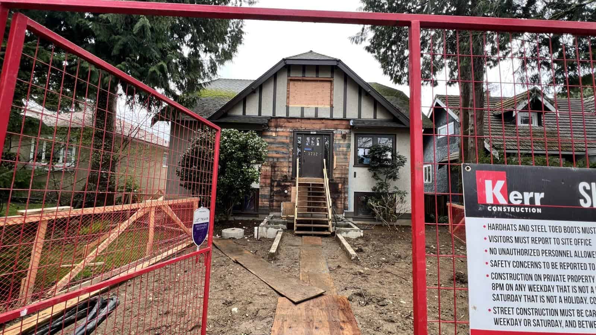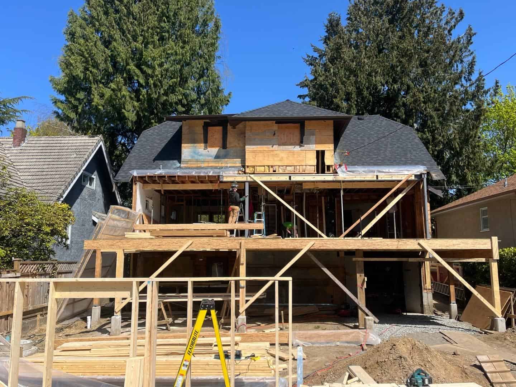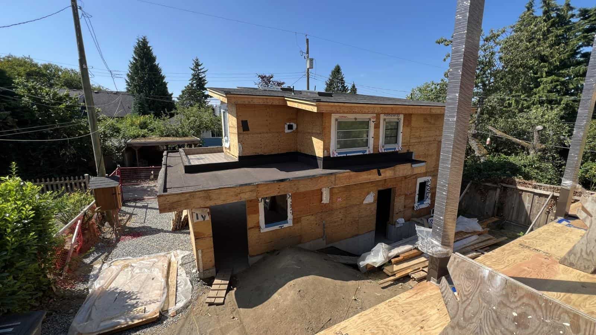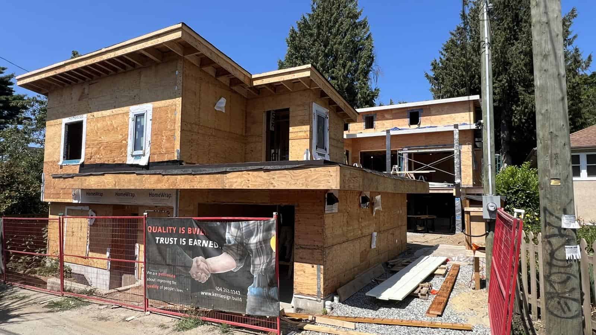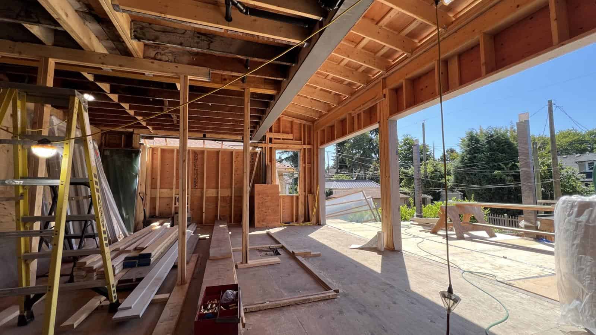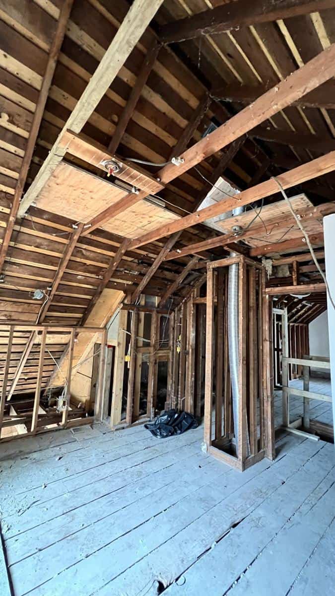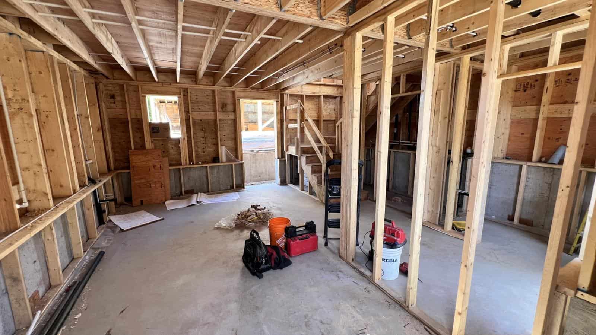Go “Behind the Curtain” of a Kerr Design Build Renovation in Kitsilano
On Saturday, August 23, Kerr Design Build is inviting the public to come inside one of our most exciting ongoing projects, a full-home expansion and transformation including the addition of a 1,325 square foot laneway house, located in Vancouver’s Kitsilano neighborhood.
Just a few blocks from Jericho Beach at 3732 W 1st Ave., this renovation combines character home preservation and city housing expansion with modern living, all wrapped into one ambitious build.
It is a unique opportunity to get an exclusive behind-the-scenes look at how such a renovation is done. You can reserve a spot on our tour easily.
Incredible home transformation
The project began with a modest goal of modernizing the interior, but quickly evolved into a comprehensive renovation and expansion.
We added 600 square feet to the main house while building a completely new two-bedroom laneway home in the rear. The entire interior of the existing house has been gutted with a full re-imagining of the interior spaces.
Project renderings (click to fullsize)
At the front of the house, we’ve rebuilt the entry entirely. What used to be an open porch has been enclosed to create a new interior vestibule. In front of that, we’ve added a new covered porch to welcome guests and provide space for outdoor seating. This change not only improves functionality, but also enhances the home’s presence from the street.
Inside, the transformation continues with a much larger kitchen now relocated to a new rear extension. The kitchen is now over fourteen feet wide and nineteen feet long, and opens toward a new great room that combines dining and lounging areas. Though open in feel, the layout maintains defined spaces with partition walls that balance flow with privacy. One thoughtful detail is that when you’re seated at the dining table, you won’t be staring at a cluttered kitchen island, yet the entire space still feels generous and connected.
Throughout the main floor, you’ll find evidence of careful planning and custom features. A favourite of the homeowner, who comes from a publishing background, is the inclusion of built-in bookshelves and a cozy reading nook. This nook is designed with seating and shelving on both sides so that books are not just displayed outward into the room, but also surround the reader on the left and right.
Upstairs, the bedrooms remain mostly where they were, but a new walk-in closet was added to the primary suite by extending slightly at the rear. The bathrooms were reconfigured to improve flow and functionality.
In the basement, while the design was kept modest, new flooring is being installed to maintain quality throughout. A storage room has also been converted into a private sauna, requiring structural changes to open up access from the laundry area. It’s a quiet luxury tucked into the lower level that speaks to the personalized nature of the build.
Stunning laneway house addition
Behind the main house, the new laneway home is designed to be spacious, bright, and unobtrusive. With vaulted ceilings in both bedrooms and a roofline that slopes away from the main house, the laneway fits beautifully into the rear yard without overwhelming the space.
The home features an open-plan kitchen and living area, a powder room, and thoughtful storage touches throughout. Upstairs, the two bedrooms are generously sized, and the unit includes a rooftop deck with privacy screens and space for lounging and dining. A dedicated laundry area opens directly onto the deck. Even the garage was designed to maintain flow, sitting slightly higher on the lot to align with the lane. The entire structure was slightly sunk into the ground to reduce visual bulk when viewed from the main house and deck.
Construction Photos (click to fullsize)
Preserving the community character
Throughout the project, we’ve worked carefully with the City of Vancouver to maintain the character home designation while maximizing allowable space. Retaining the original structure gave us access to additional density, which allowed the design to stretch in creative and functional ways. Dormers were added to the roof to bring light into the upper level, and their inclusion was carefully justified by showing similar examples in the neighborhood, preserving the visual identity of the block.
Open House on August 23
Now, before the walls are closed up and the finishes go in, we’re inviting you to see the project in a rare and revealing state.
On Saturday, August 23, the site will be open for a special walk-through event, where you can observe the exposed framing, plumbing, HVAC, and electrical work that form the backbone of every high-quality home. These are the parts most people never get to see, but they are where true craftsmanship lives.
Whether you’re planning your own renovation or simply curious about how things come together behind the scenes, we invite you to join us and experience how Kerr Design Build brings vision and quality to life—right from the inside out.
Date and time
Saturday, August 23 · 11am – 2pm. Opens at 10:45am
Location
3732 W 1st Ave

