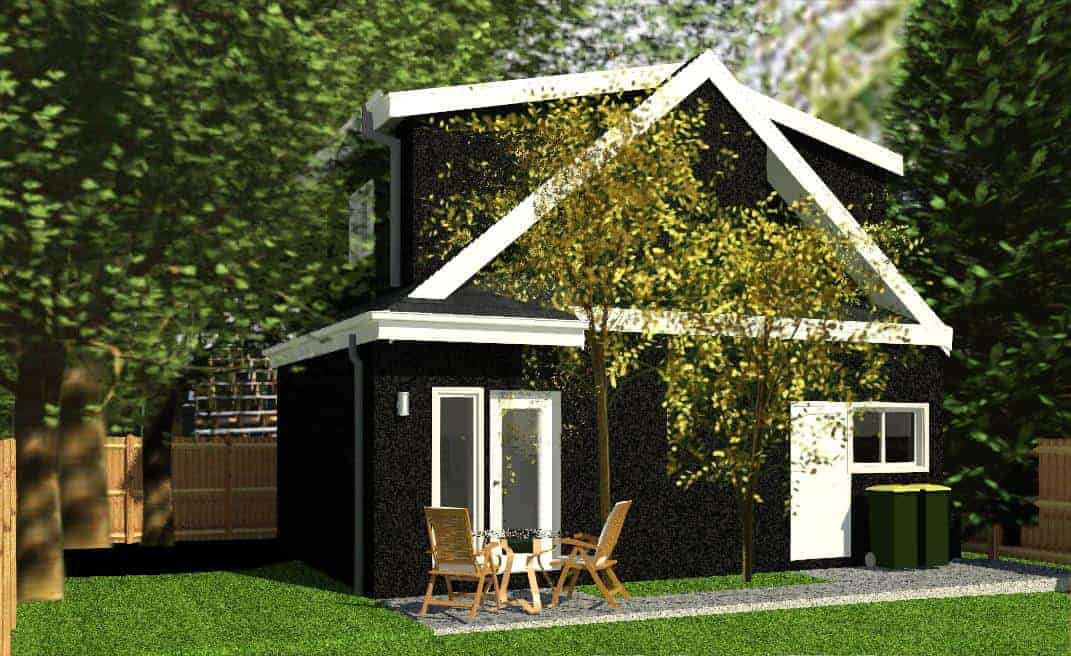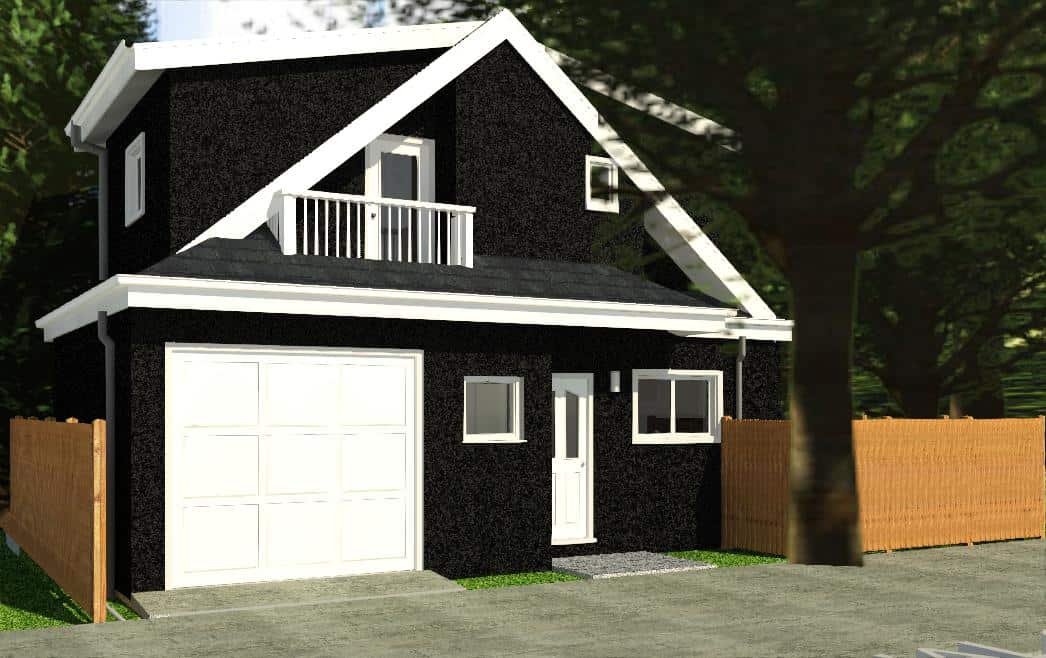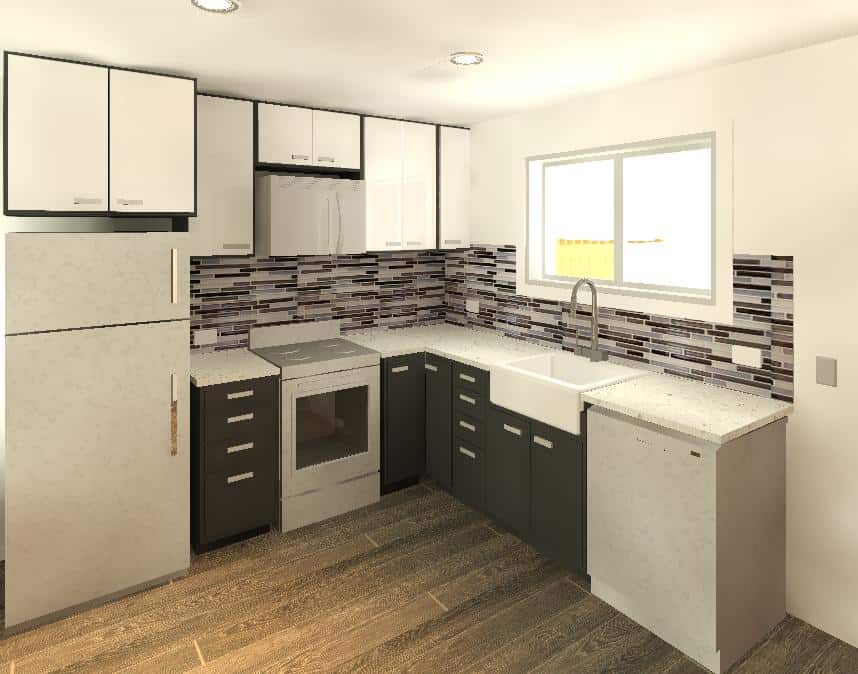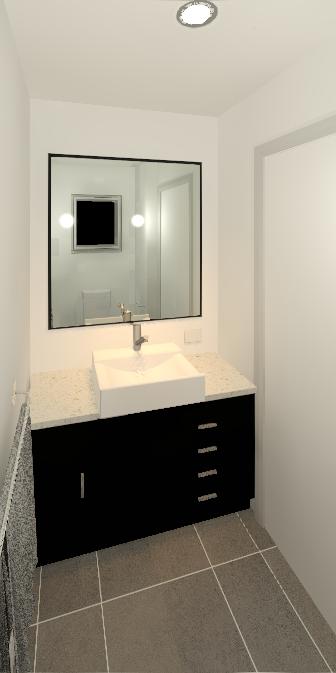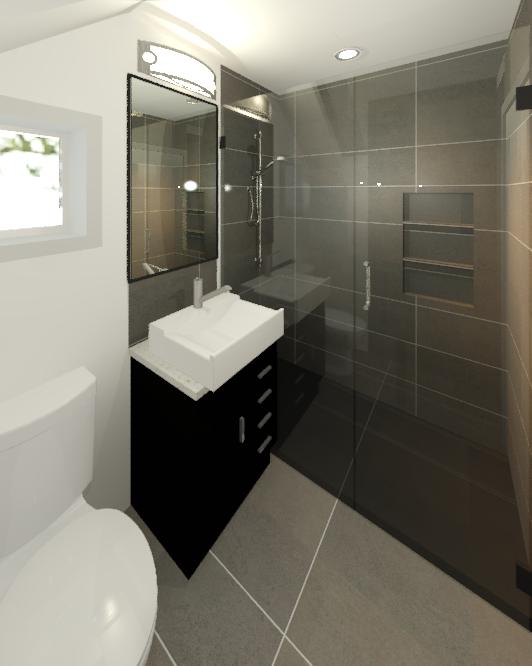Laneway Homes – A Great Investment for Homeowners
Just because the real estate market in Vancouver is not as hot as it once was, does not mean that the housing supply for the rental market in this city has changed. It is still very tight.
Cost and availability of rental housing tight
The cost of renting a one-bedroom apartment is roughly $2,100 a month and vacancy rates are near the one percent mark. The market is so tough for the average-income Vancouverite that Mayor Kennedy Stewart has said that “every day, renters approach me with heartbreaking stories of how close they are to being pushed out of Vancouver.”
Laneway homes are a solution
One of the solutions to increase units for the rental market is laneway homes. These are defined as a “small house at the rear of a lot near the lane. It is intended for a single household, and may or may not include an attached garage.”
Laneway houses in Vancouver have been around since 2009 and over 4,000 building permits so far have been issued for these structures. The City expects another 4,000 to be built over the next decade.
Can be very profitable for homeowners as rental property
If your home is eligible for a laneway house (Kerr can help you determine this), these are a great investment to obtain secondary income through a rental property. A city survey found most laneway houses take less than one-and-a-half years to develop and, after completion, can be rented for around $3,000 a month. With carrying costs of about $1,500, that’s $1,500 a month in net revenue, an excellent investment!
Kerr Construction has built a fantastic laneway home on West 20th.
Small but Kerr designs them to feel big with subtle features
It is fantastic because the design has subtle features which maximize the feeling of roominess of the house despite building restrictions on the size of the footprint, which is around 750 square feet.
The design and construction are also preserving the trees around the property, which would usually be cut down in such an addition.
For instance, rather than using concrete footings to anchor the foundation wall on one side of the structure, screw piles were used instead. This saved several beloved trees which would have had their roots destroyed due to the installation process of normal concrete footings.
Also, regular gutters could not be used on one side of the laneway house due to the close proximity of the property line. So a soffit with built-in gutters was installed.
Another thoughtful feature was the placement of the electrical panel. BC Hydro had installed the electrical meter on the wall just outside the kitchen. Rather than having the electrical panel in the kitchen, Kerr placed it in the garage by running a cable from the meter, down along the foundation wall to the garage.
Not only is it a profitable addition to the homeowner’s property, but it will also be a very aesthetic one as well.
Here is an article on the completion of this spectacular laneway house.

