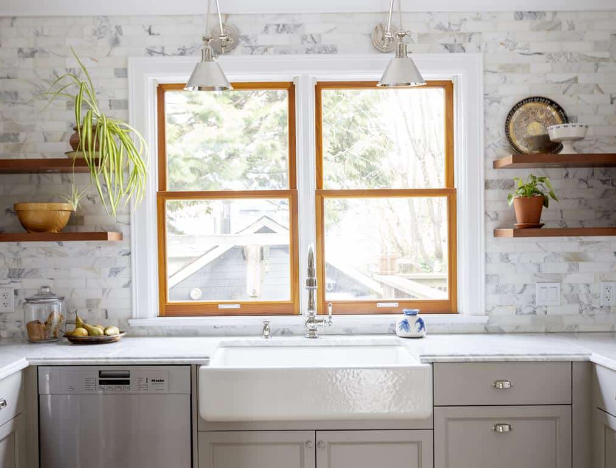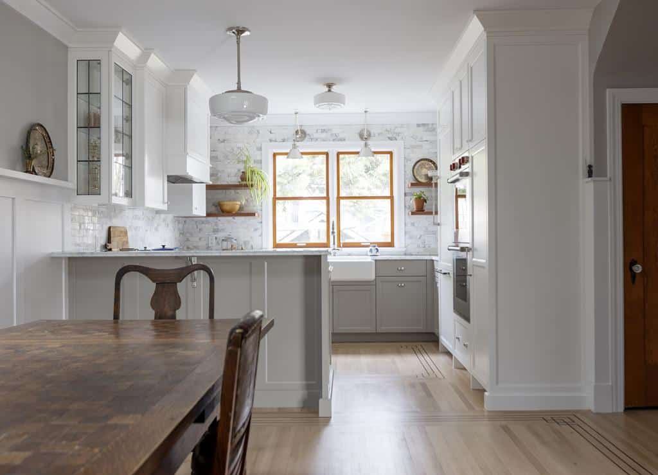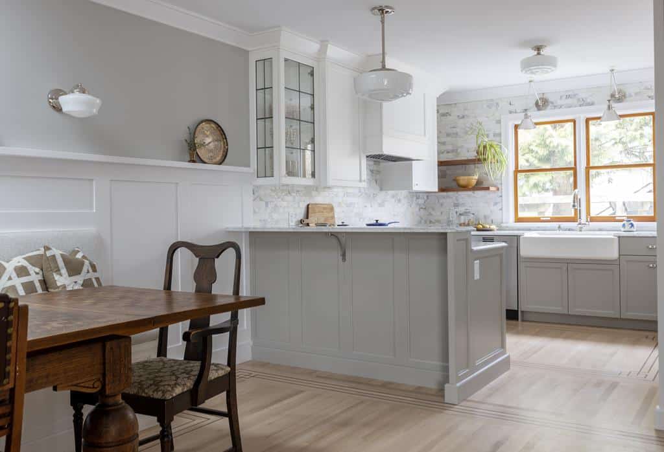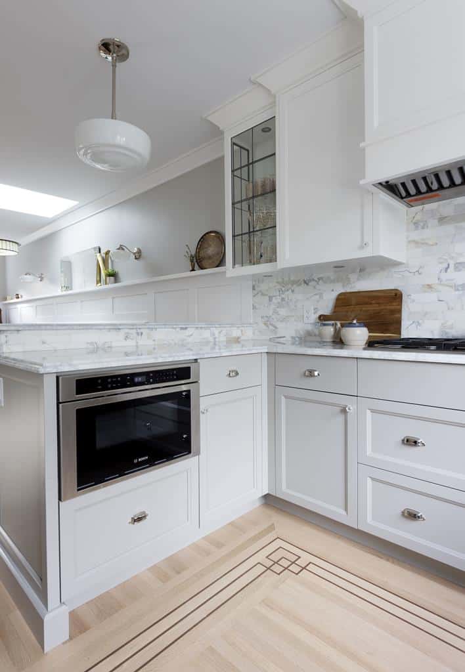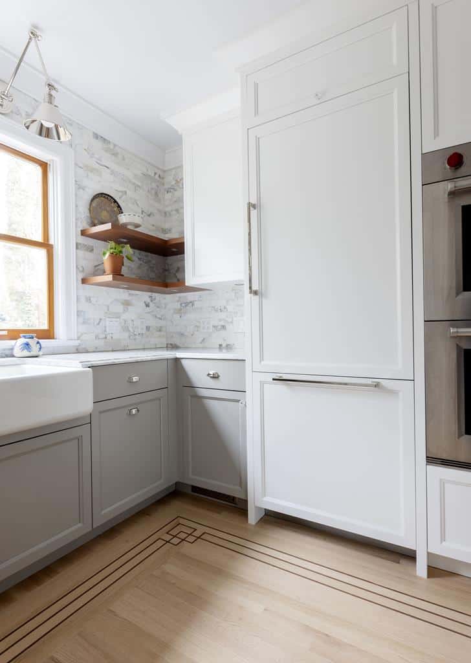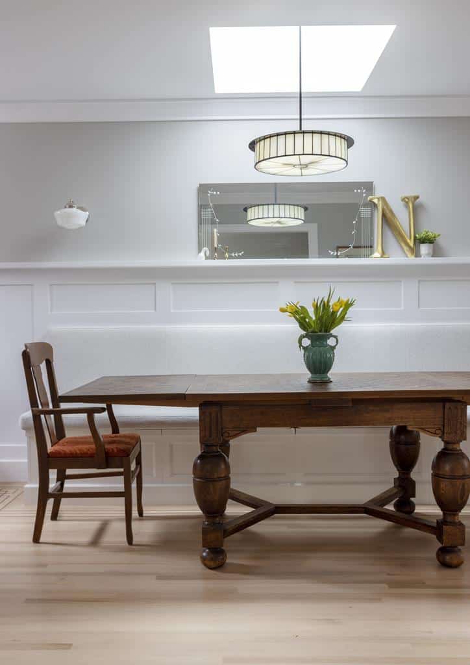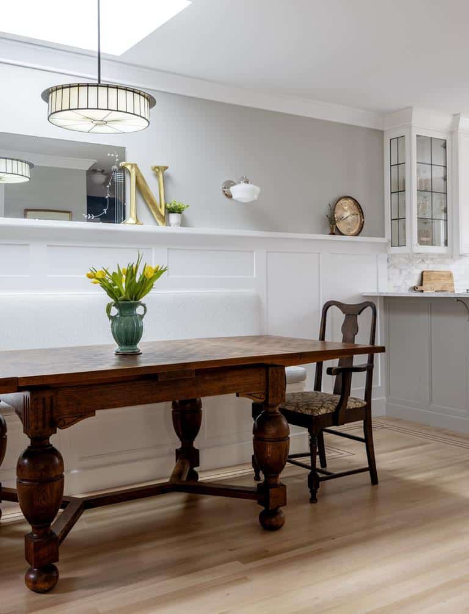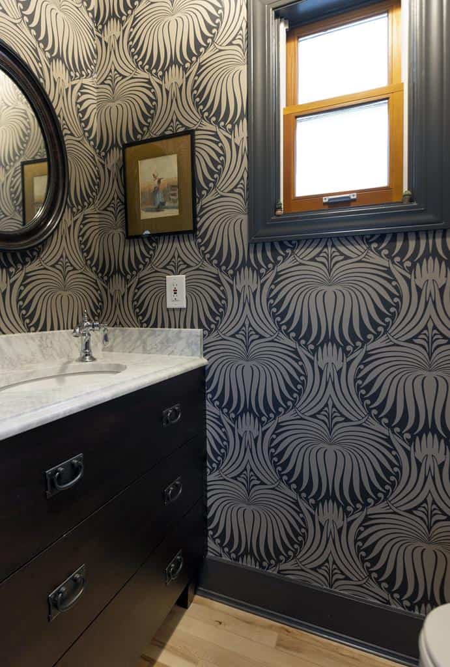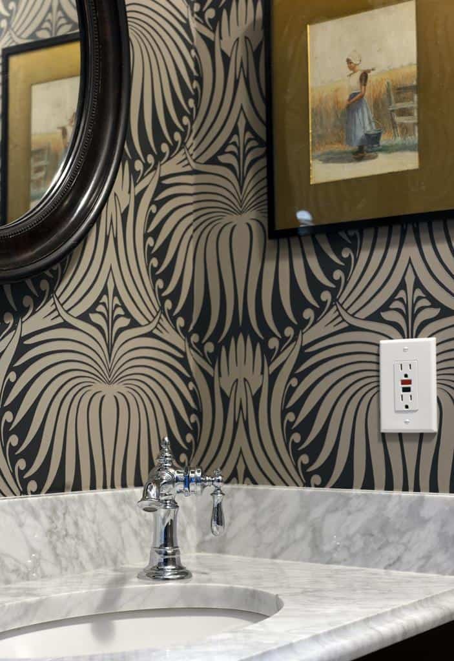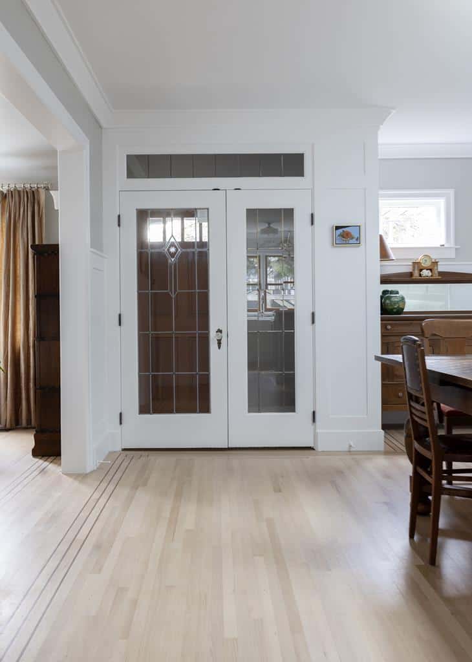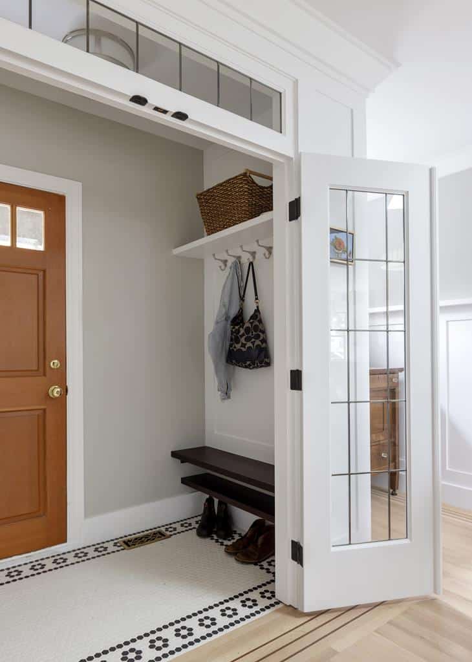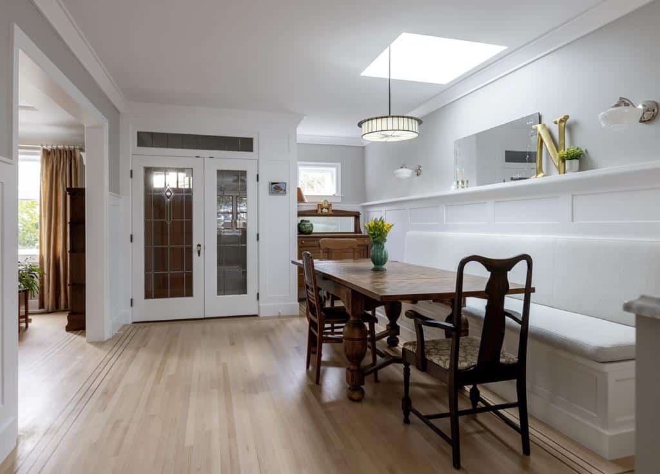Another Heritage Home Interior Makeover
by Nisha MacNeil, Design Manager
People have different purposes for their homes and those purposes can change over time. One of our clients is a retired couple and their nest has been empty for a while. As the kids had gone and the grandchildren were now coming to visit and they loved to entertain, they wanted to repurpose their home living space again.
They had done a renovation of their home about 15 to 20 years ago. It included the kitchen. Now they were looking to renovate it again but they actually wanted to make it smaller so they could increase the space in their dining room which was the front room of their home. This was a new one for us. We never had anyone before ask us to make their kitchen smaller and the dining room bigger.
Kitchen smaller, dining room bigger
So we did a nice kitchen for them that was compact in design and shaped for efficiency. We wanted it to maintain its heritage traditional style but still be casual, not fussy.
We accomplished this with a few simple moves. First, we put panelling on the fridge and the dishwasher to hide those appliances because in the old kitchen you wouldn’t have seen the furniture. Then we did a really, really beautiful, soft, muted paint colour on the cabinets. There were these really nice fir windows so we wanted to accent those by adding floating shelves on either side of them. These were then stained the same colour. These design accents really added more warmth to the space.
The homeowner really loved marble so we did a beautiful marble bianca countertop with wonderful edge detail. Most people just do square edge details, but we went all out and did a custom edge for this countertop. We then used the same marble for a spectacular backsplash right up to the ceiling.
These design elements added a lot of drama and warmth to the kitchen.
Light fixtures were key in this design because older houses never had pot lights. It’s really important to us in doing renovations in this style of house to try to honour that design element. So we didn’t do any pot lights. It was all beautiful ceiling fixtures that were in keeping with the style of the house including sconces over the windows. We did add under cabinet lighting, however.
Closed off window, added skylight
In the dining room, we did something that was really interesting. There was a window in the room that looked onto the neighbour’s house and it wasn’t a great view. So we closed off the window and added a skylight instead. This added way more light than they ever had before.
It also completely changed the space because we centred the skylight over where we wanted the new dining table to be placed. We then hung this beautiful arts and crafts style light fixture with stained glass from the centre of the skylight. It’s so beautiful and it seems like it is floating out of the skylight.
Rather than having chairs beside the wall of the dining table, we built a beautiful long bench with lots of hidden storage for their entertaining. We also added panelling to the whole space to add more character and detail. We made a ledge on top of the panelling, just a small one, so the homeowner could display photos or pictures or any of her little knickknacks.
Powder room updated
We also renovated their powder room. The homeowner fell in love with a beautiful wallpaper, and so we used it. We made her vanity look like an old piece of furniture and added these really beautiful nickel faucets.
Challenging front entry upgrade
Lastly, we renovated the front entry which was really fun. It was a bit of a puzzle on how to do it because the entry is so tiny. It’s a teeny tiny little room and because they entertain so much, the homeowners wanted it to be bigger.
It took a while to figure out but we decided to just add another smaller door to the side of the existing door to create a wider opening. So while the room wasn’t bigger itself, the additional door made it look bigger and provided larger access when opened. To this, we added a transom window over top. It was a beautiful solution.
With these modifications of their living space, these clients are now embarking on a new chapter of their lives in their heritage home.


