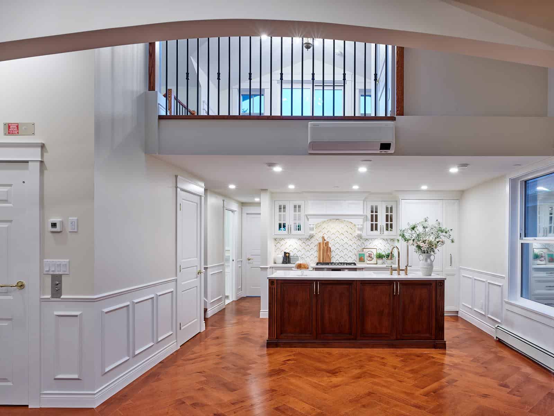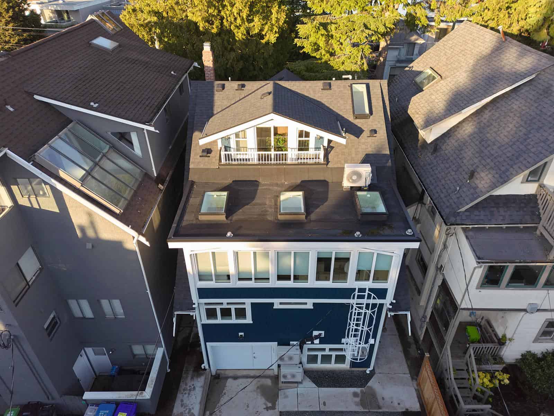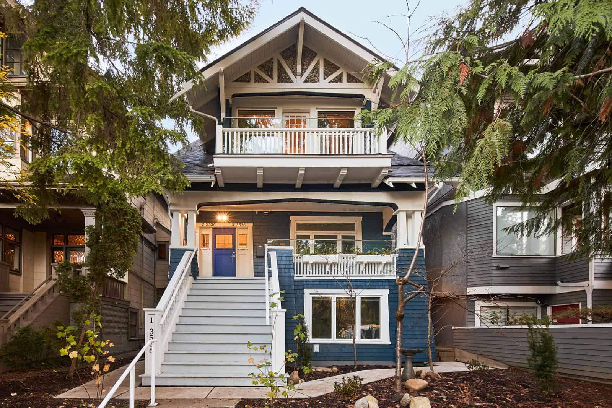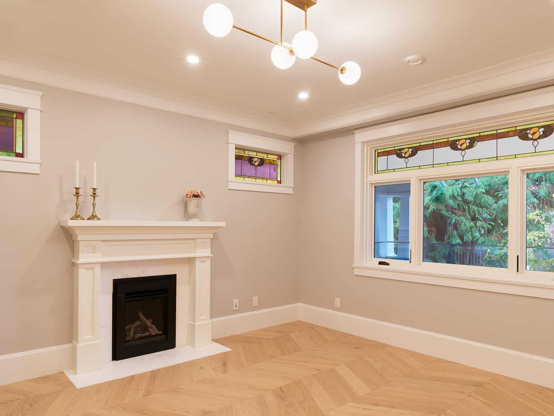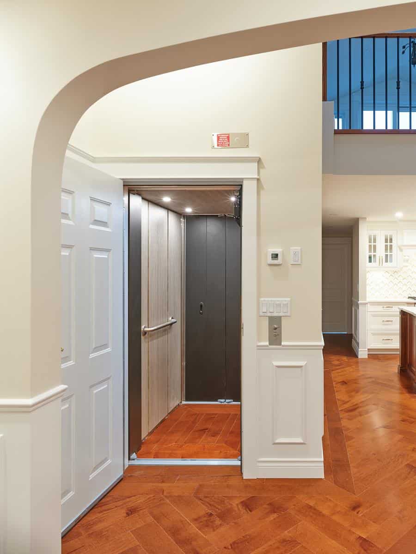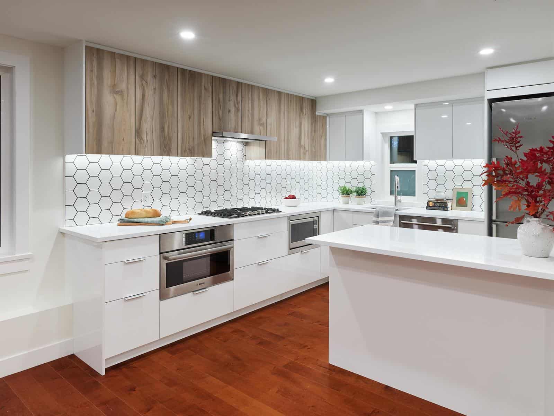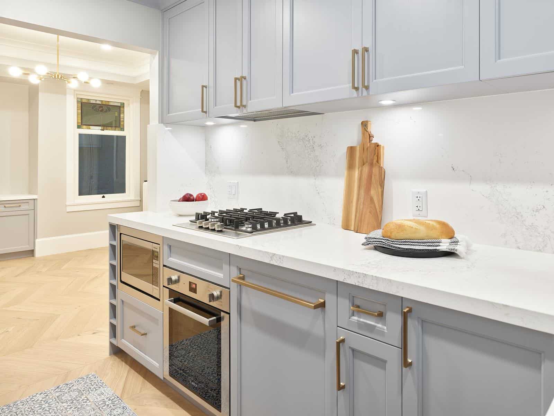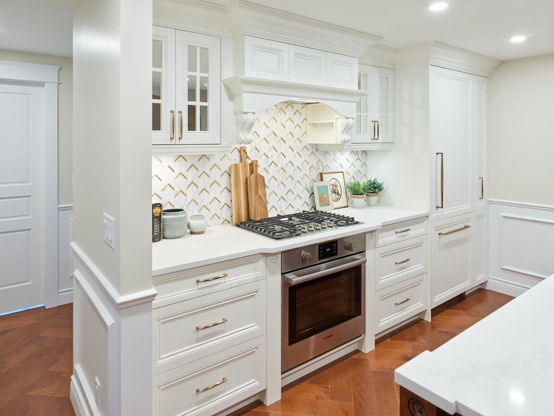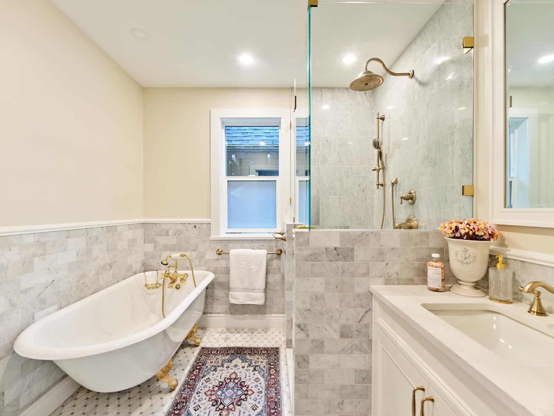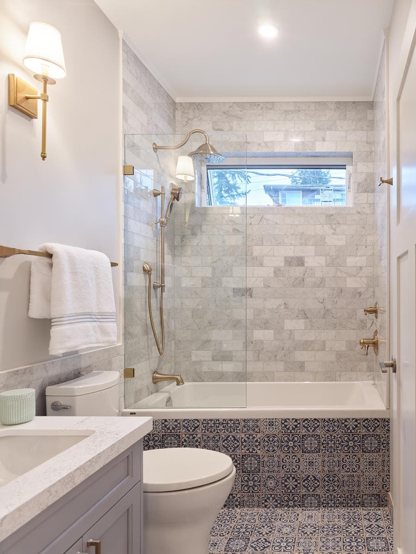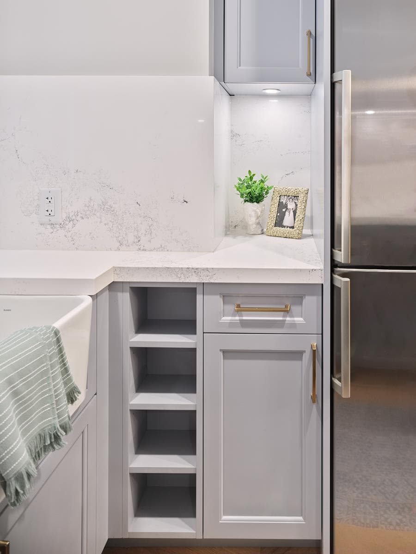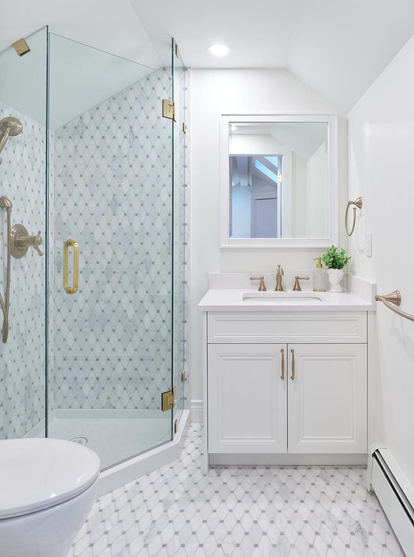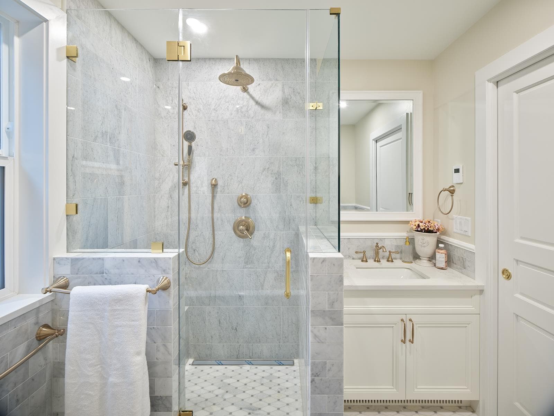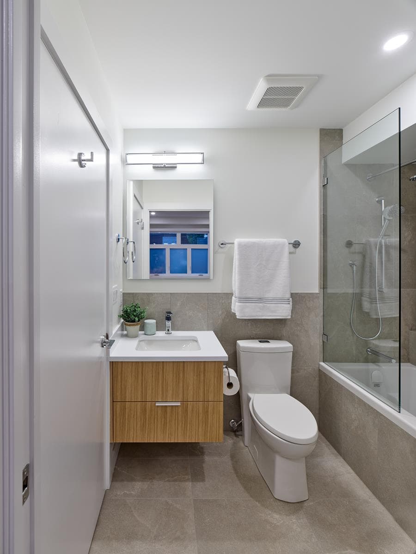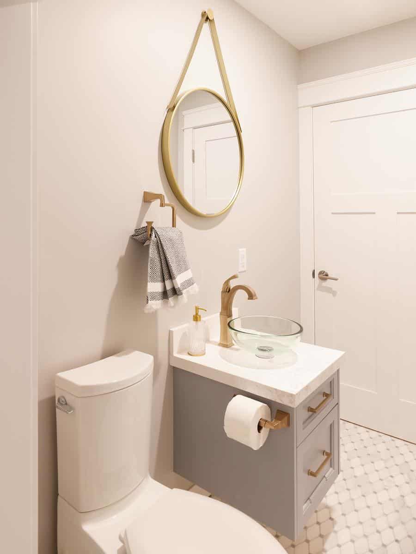Kitsilano Heritage Home Transformed into a Three-Unit Conversion
Just down from the Vancouver Yacht Club, a remarkable transformation story unfolded over the last five years, exemplifying the delicate balance between preserving heritage, embracing modern living and expanding living space in Vancouver.
Kerr Design Build designed and then built a comprehensive renovation of a class C heritage house on Point Grey Road, originally a duplex, into a three-unit, modern multiple conversion dwelling (MCD). The project is a testament to our design and construction teams’ architectural ingenuity, patience, and dedication to preserving historical integrity while meeting contemporary needs.
Genesis of transformation
The project started with a clear vision from the owners: to restore and revitalize their rundown heritage house into a functional, modern living space. Their aspirations were twofold – to maintain the property’s historical essence and adapt its internal configuration to enhance utility and comfort. Adding a rentable unit in the basement was envisioned to offset the renovation costs, underpinning the project with a pragmatic approach to heritage preservation and providing much-needed housing for the city.
Design challenges and solutions
The design phase, spanning over three and a half years, was marked by meticulous planning and continuous revisions by our senior designer, Steven Butler.
The endeavour to integrate a new, rentable unit while adhering to stringent heritage and zoning regulations presented a unique set of challenges. Navigating these complexities required Steven to undertake numerous engagements with the city’s planning and heritage departments, leading to innovative solutions that balanced regulatory compliance with the owners’ vision.
One of the project’s triumphs was securing approval for the third unit, a feat achieved through strategic negotiations that leveraged the restoration of heritage elements in exchange for zoning relaxations. This negotiation underscored the project’s commitment to enhancing the property’s value without compromising its historical significance.
Overcoming construction hurdles
The construction phase unveiled the tangible complexities of bringing architectural designs to life, especially within the confines of a heritage property.
Our design and construction teams handled unforeseen challenges over the course of the project.
City oversights and on-the-fly adjustments were needed, which underscored the dynamic nature of such renovations. These hurdles necessitated minor amendments to permits and applications, highlighting the importance of flexibility and adaptive problem-solving in heritage conservation projects.
Culmination of efforts
As the project neared completion, the emphasis on quality and attention to detail became increasingly apparent. Beyond the structural and regulatory accomplishments, the renovation prioritized aesthetic excellence and functionality.
Integrating modern amenities, such as an elevator and off-street parking, alongside restoring heritage features, illustrates a harmonious blend of past and present.
Now completed, the home fits seamlessly into its heritage neighbourhood. Yet, underneath its hood, it is a modern, custom home with three separate exquisite living spaces.
The clients are very happy with the result.
Project insights
This renovation project stands as a beacon for similar heritage conversion endeavours, offering valuable insights into the challenges and rewards of such undertakings. It demonstrates that with determination, expertise, and a collaborative approach to problem-solving, it is possible to breathe new life into historic properties and help provide more housing for the city.

