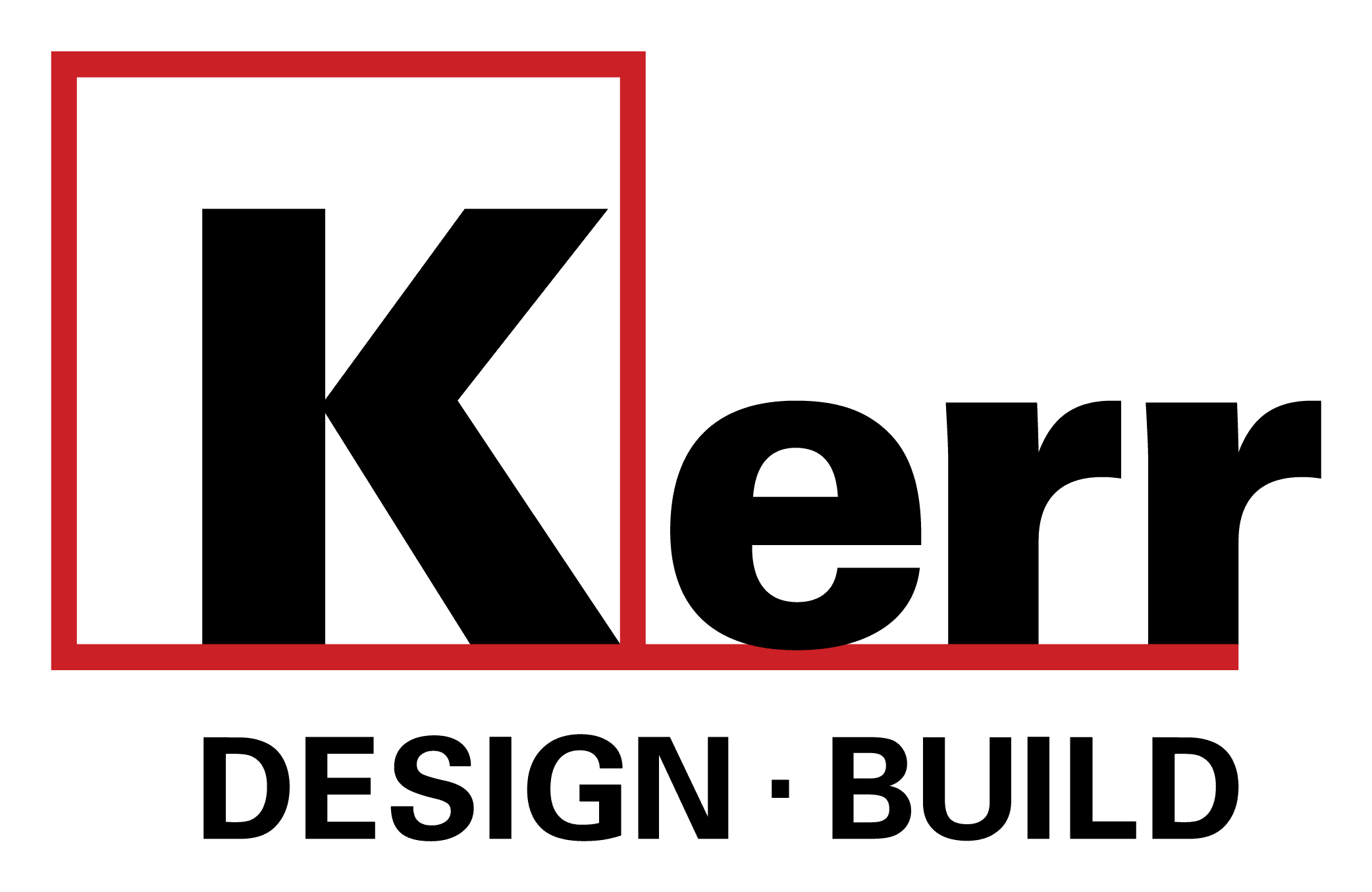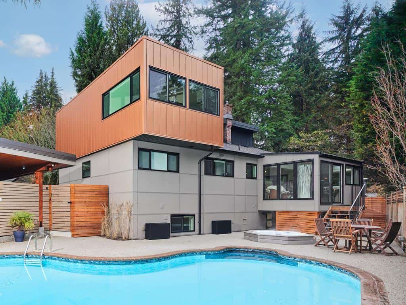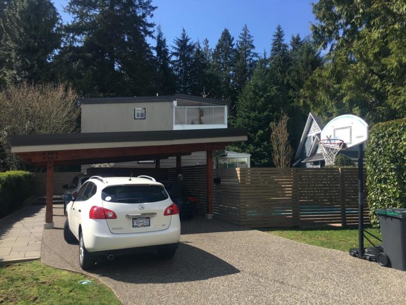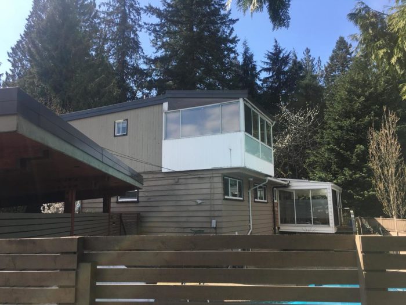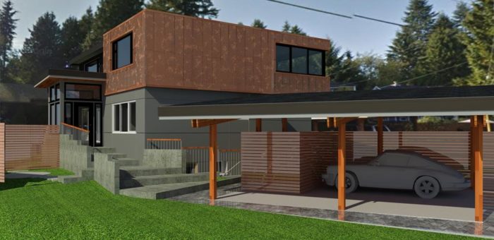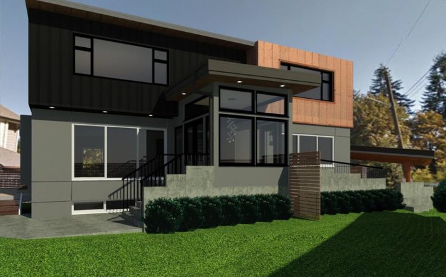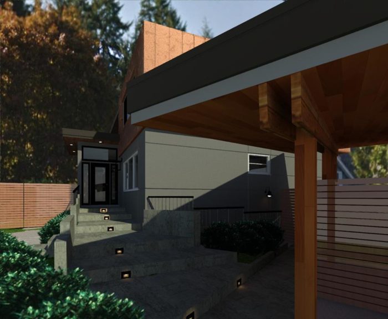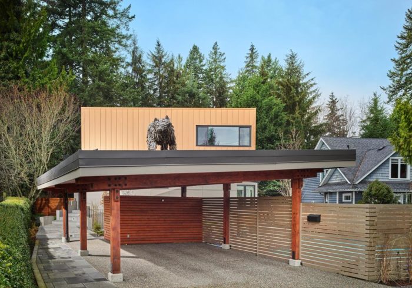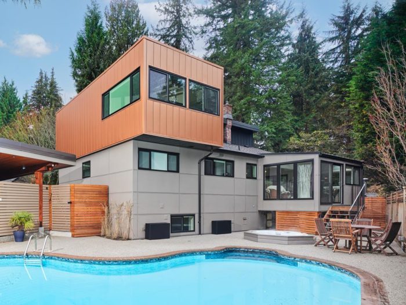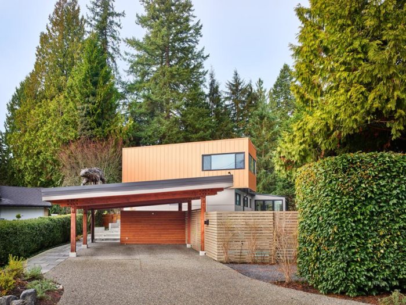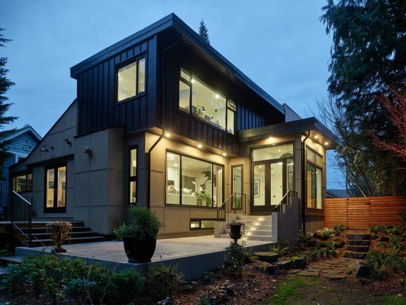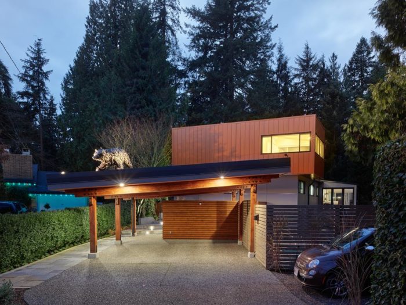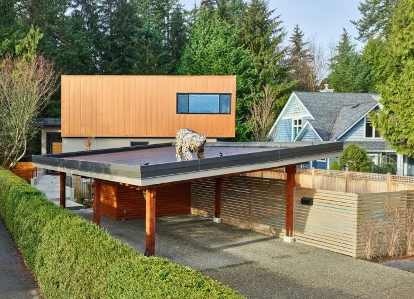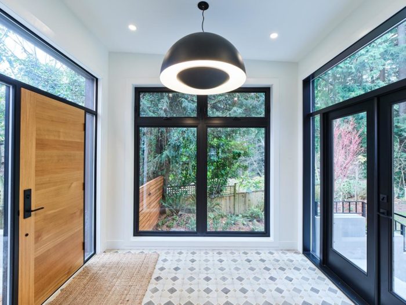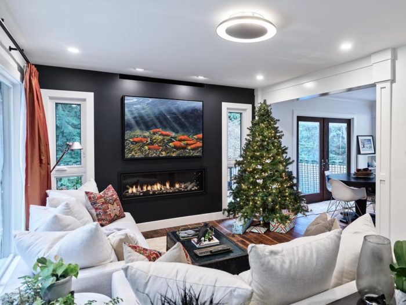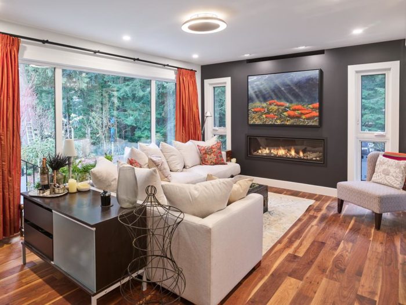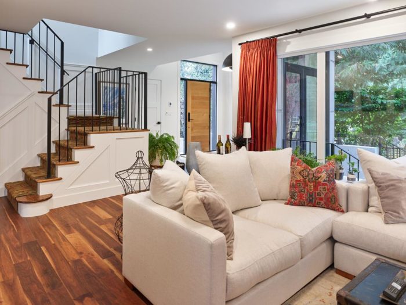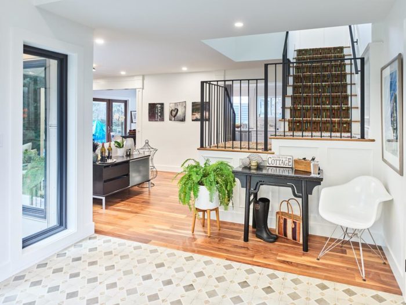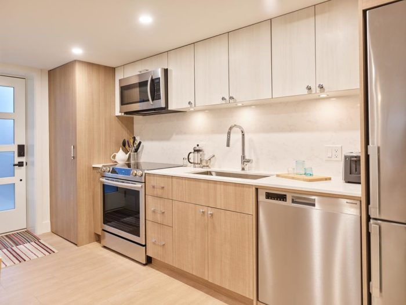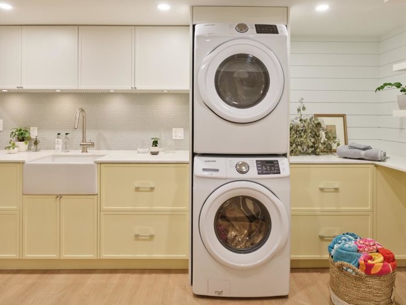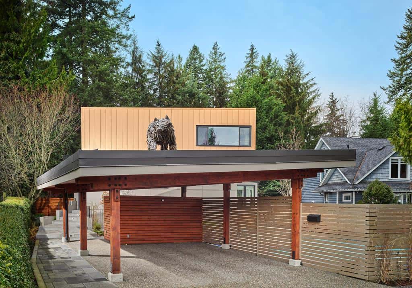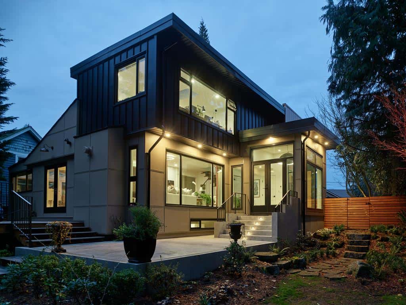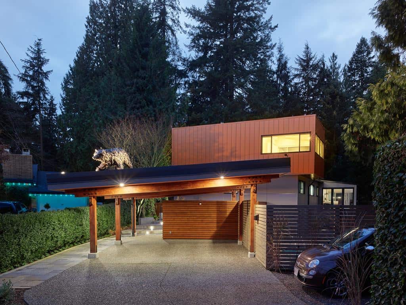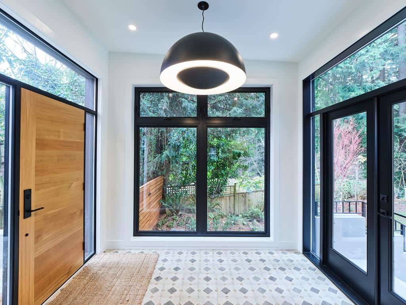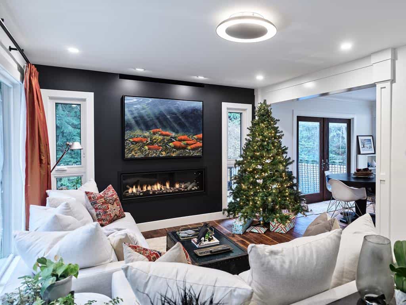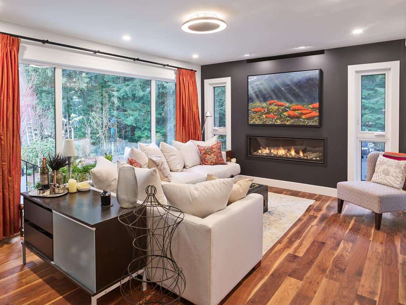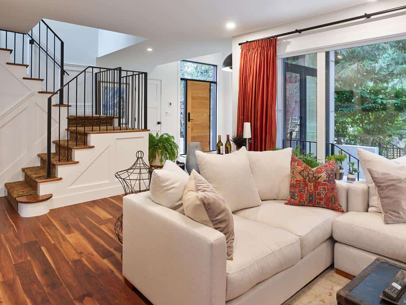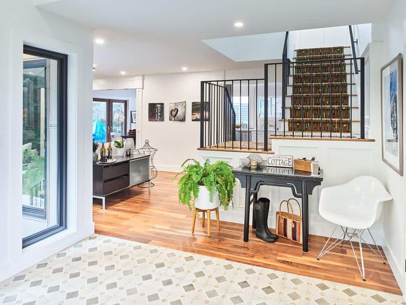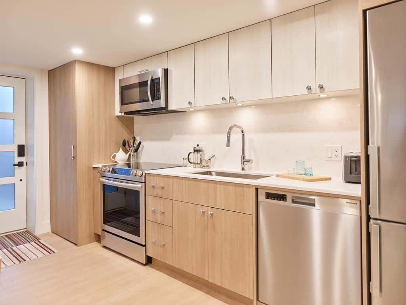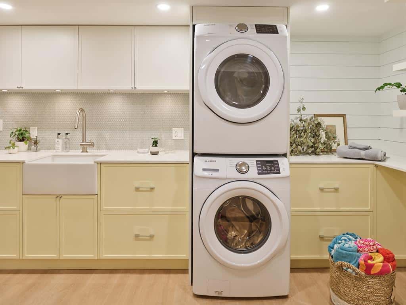From Drab to Fab: Re-designing an Iconic North Vancouver Home
Kerr Design Build last year completed an alteration and an addition to an existing single-family dwelling on a beautiful property in North Vancouver. The home, although trendy when first built in the 1950s, had fallen behind the times, and the owners decided it needed some tender loving care to improve their quality of life and living while bringing the house up to the 21st century.
Designing an iconic look
The couple, professionals in the architectural and design industries, wanted to enhance the streetscape facade and aesthetics of the whole structure while making a few but important alterations to the interior. Their goal on the exterior was to go way beyond the ordinary and create a spectacular one-of-a-kind iconic look that would make their home a landmark in the neighbourhood.
The couple chose Kerr for the project because of Kerr’s integrated design-build approach. They appreciated they could review the full design and any proposed changes they wanted visually from all angles via Kerr Design Studio’s 3-D digital modelling before a single brick or stone was touched.
They could play digitally with the exterior finishes and materials, window and door selections, the exterior lighting and the landscaping, visualizing them both at night and during the day to create the specific effect they dreamed of for their home.
In this way, the exact finishes and construction details could be determined and costed beforehand, allowing the homeowners exceptional control over their budget.
Design to construction continuity
It was also important to the couple that they were dealing with the same company during the construction phase, which allowed continuity of service and quality — a total package.
From the beginning, the Kerr Design Studio team worked closely with the couple to create the new jaw-dropping facade to the home. It took time to get it right. The design phase took nearly as long as the project’s construction phase. The whole project took 18 months from start to finish.
The final design idea was to modernize the home’s look to that of a stylized shipping container.
Steven Butler, the lead designer, explains, “The idea of a shipping container that is above everything and would hold focus from the streetscape presented an interesting design aesthetic to revitalizing the old, dreary look that the house had previously. The clean, modern sort of sleek box shape fed into the modern and modernizing of the renovations.”
The material choices were equally important.
“We employed a glass storefront look along with matte black and copper metal cladding to create the shipping container visual. Gray James Hardie smooth panel cladding was used as well. These choices accentuated the unique modern look via colour and material selection. Metal cladding is an unusual choice as it is not used in Vancouver very much, so it stands out visually.”
With the interior, many subtle changes were made, upgrading finishes and materials to align with the overall modernization of the home.
Major changes included turning the basement into a secondary suite as an optional rental property and adding a full-size laundry room which had been lacking. An auto charging station was also installed for the carport.
Building challenges
Building code and bylaw issues presented major stumbling blocks as the exterior improvements had to conform to various height, setback and size requirements. Because the property bordered on a creek, there were also environmental issues that had to be resolved.
The result is spectacular. Like a phoenix rising from the ashes, this home now shines with newfound character and brilliant finishes. It is the new feature property in its neighbourhood.
The bear on the carport? No, it wasn’t part of Kerr’s upgrade. It is an anniversary gift that the couple always wanted to give each other.
