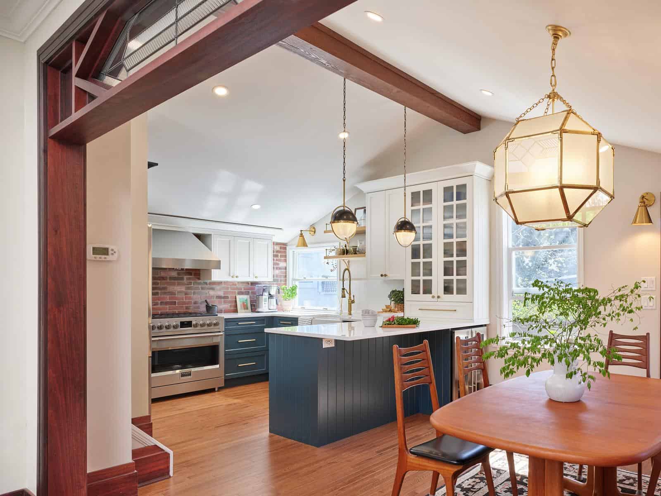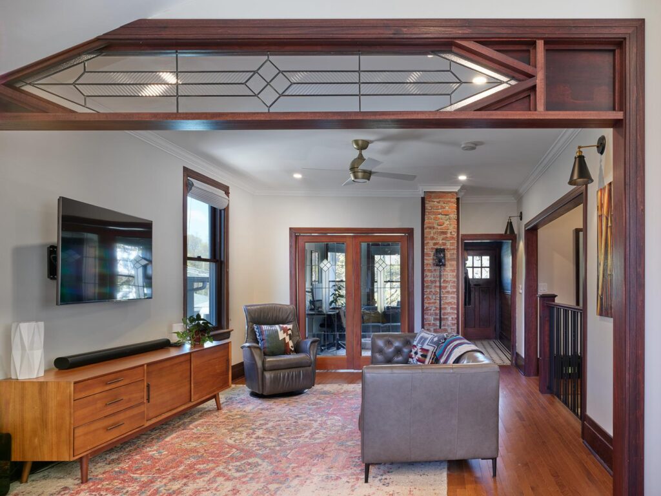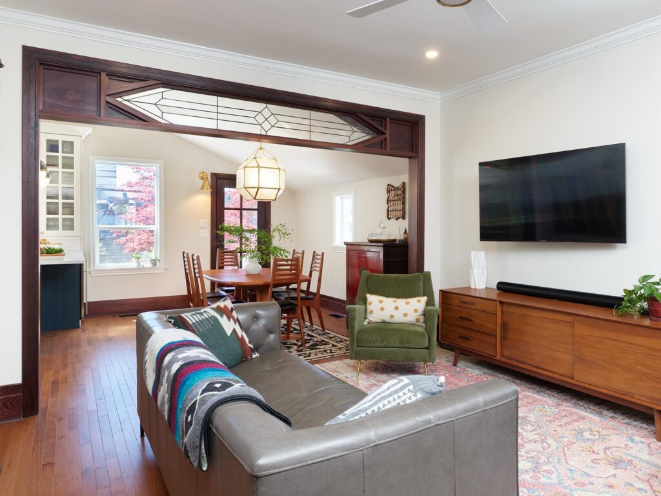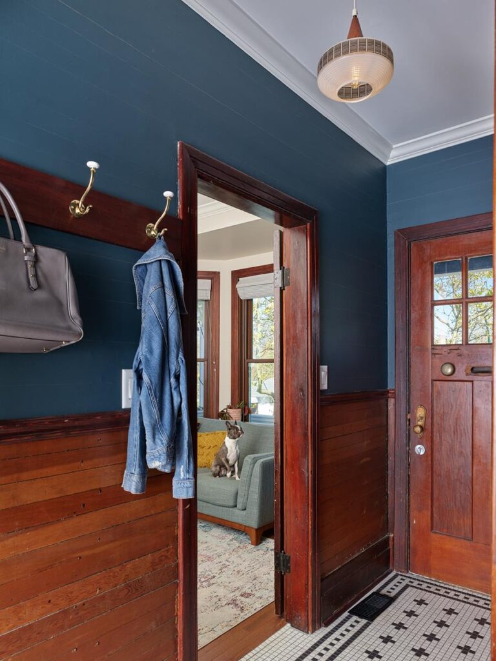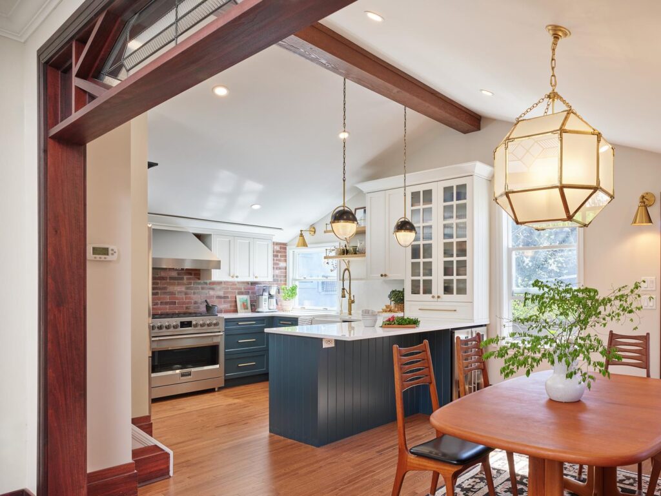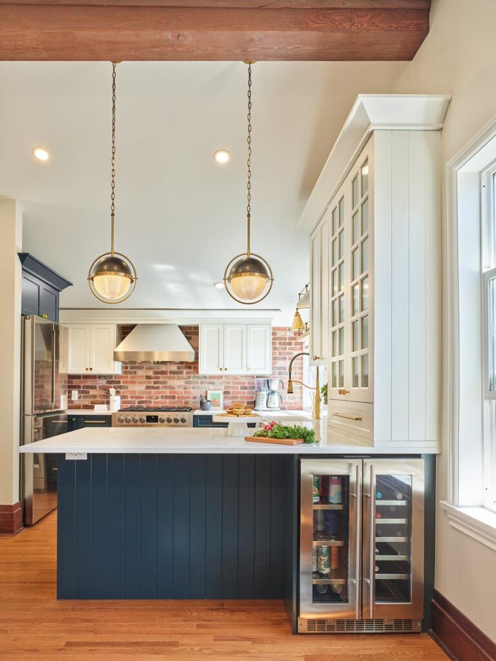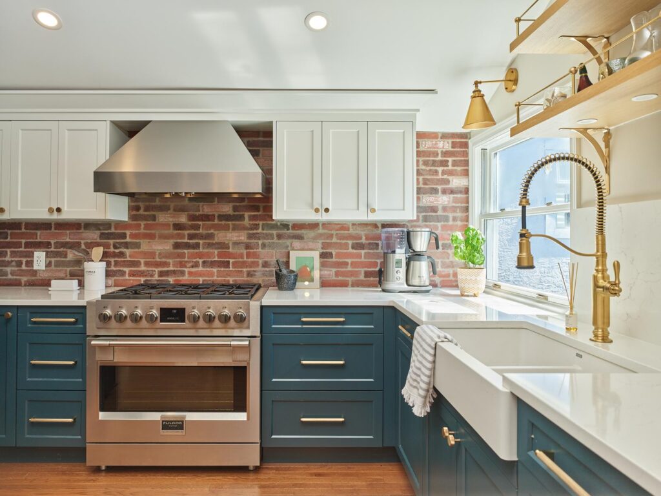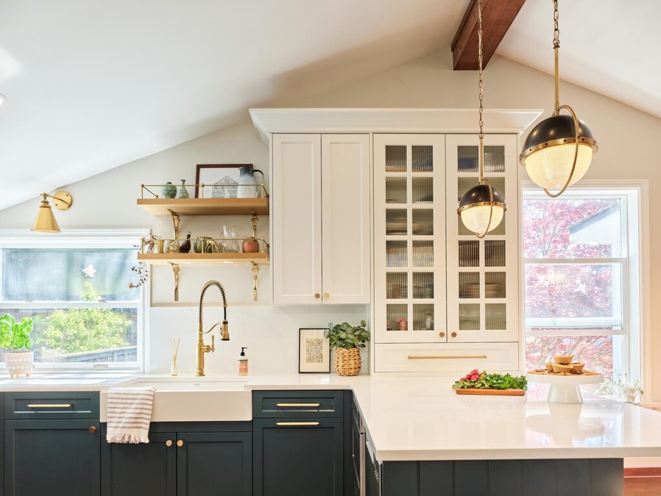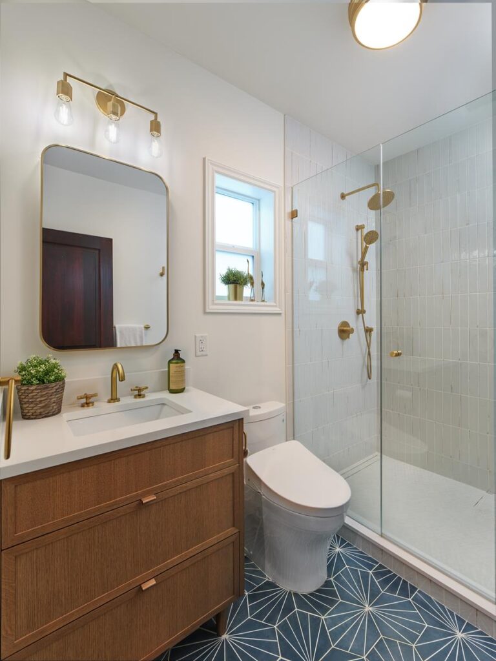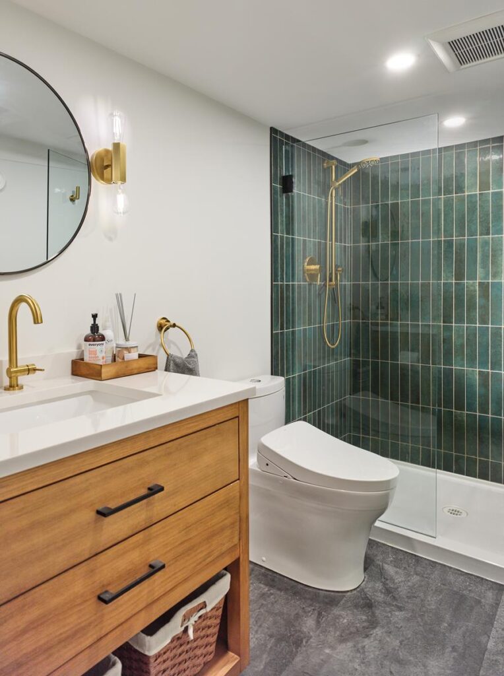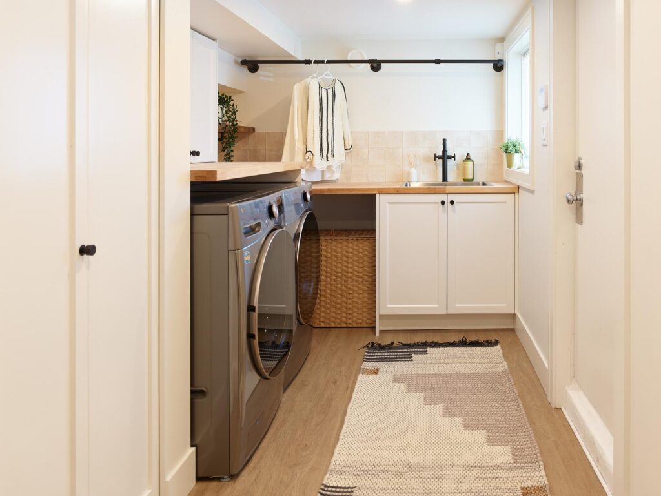Transforming a 1907 Vancouver Character Home into a Harmonious Blend of Tradition and Modernity
In the heart of Vancouver on Adanac St., a young professional couple took on the ambitious project of renovating the interior of their newly purchased 1907 character home. They wanted to maintain the house’s historic charm while adapting it to modern living. This renovation journey turned into a beautiful amalgamation of traditional and contemporary elements, creating a space that blends the best elements of the past with the present.
Main floor & basement focus
The home, which had undergone a few modifications over the years, required a thoughtful approach to preserve its historical integrity. The focus was on the main floor and basement, which could only be reached by going out the side door and walking around to its backyard entrance. It had been a rental suite.
Nisha MacNeil, Kerr Design Build’s design manager, employs the design philosophy of creating a renovation that doesn’t feel like a renovation. So the new and changed interior elements were designed to fit so seamlessly into the home that it feels like it has always been that way, even though there were major modifications. This can be challenging at times.
The main floor space towards the rear of the home was a mishmash of awkward spaces due to an old porch’s incorporation. It had to be completely reimagined. The area, which housed a disjointed kitchen, bathroom, and laundry room, was transformed into an open, inviting kitchen and dining area. This change improved functionality and allowed for a more cohesive design.
The bathroom was relocated to a more central location on the floor, and an interior set of stairs to the basement was added.
Now that there was internal access to the basement, the downstairs space was completely reconfigured to include the laundry room, an updated bedroom and bathroom, and lots of storage. This included a long hallway of closets designed to hold the couple’s extensive wardrobe.
Meticulous matching & eclectic elements
Our team meticulously matched the new wood trim with the original to ensure the home didn’t appear renovated. It took inspiration from the house’s existing features, such as the leaded glass dining room doors, to create new transom designs. They replicated a brick detail from the living room in the kitchen backsplash and reinstalled old cut glass knobs on new closet doors. These thoughtful touches maintained the house’s original character while seamlessly integrating new elements.
The couple’s eclectic taste, featuring mid-century modern and vintage pieces, was reflected in the furnishings and fixtures. Light fixtures and cabinet hardware introduced modern touches without overpowering the home’s traditional aesthetic. This blend of old and new created a unique style that is hard to define but perfectly suited to the couple’s preferences.
“Hidden treasures”
During the renovation, the Kerr build team uncovered fascinating artifacts hidden within the walls, including old newspaper articles, a beautifully carved walking stick, and a single baby shoe—possibly a relic of a past European superstition meant to ward off evil spirits and protect the children of the home. The walking stick now adorns a wall in the basement, a reminder of the past, and the baby shoe was put back to ensure no trifling with evil spirits.
The project culminated in a space that the couple loves, blending historical charm with modern convenience. Their newly refreshed home not only meets their functional needs but also resonates with their personal style.

