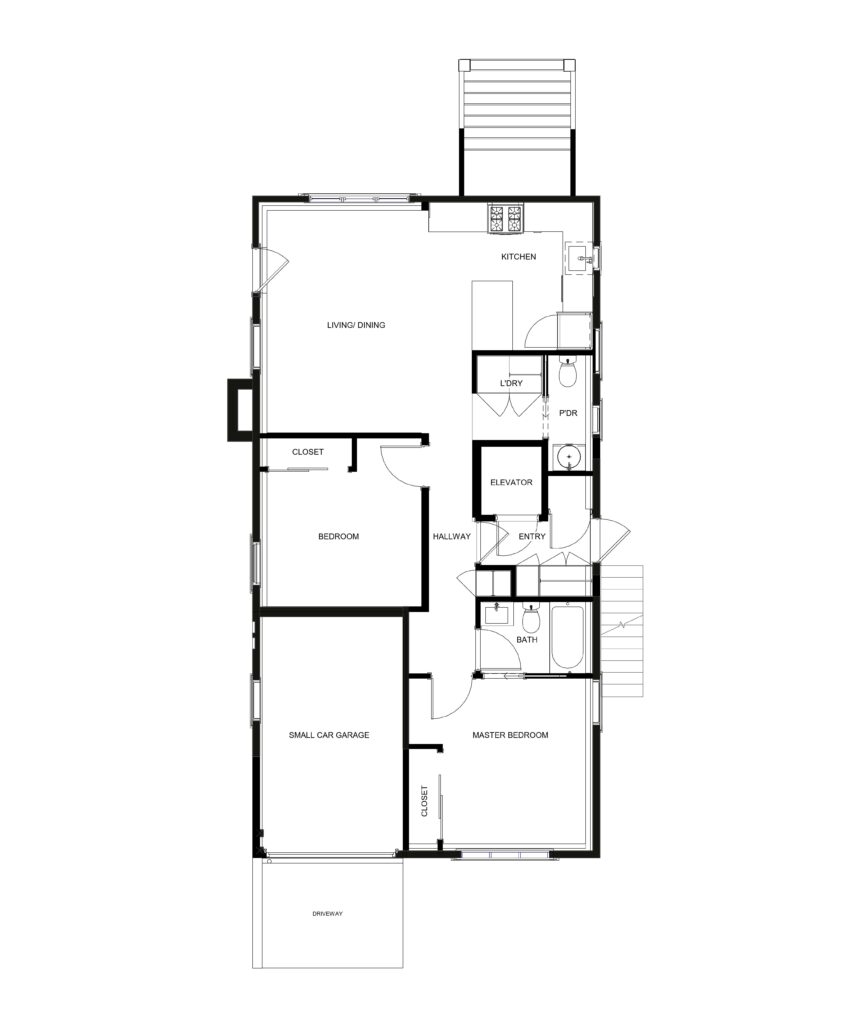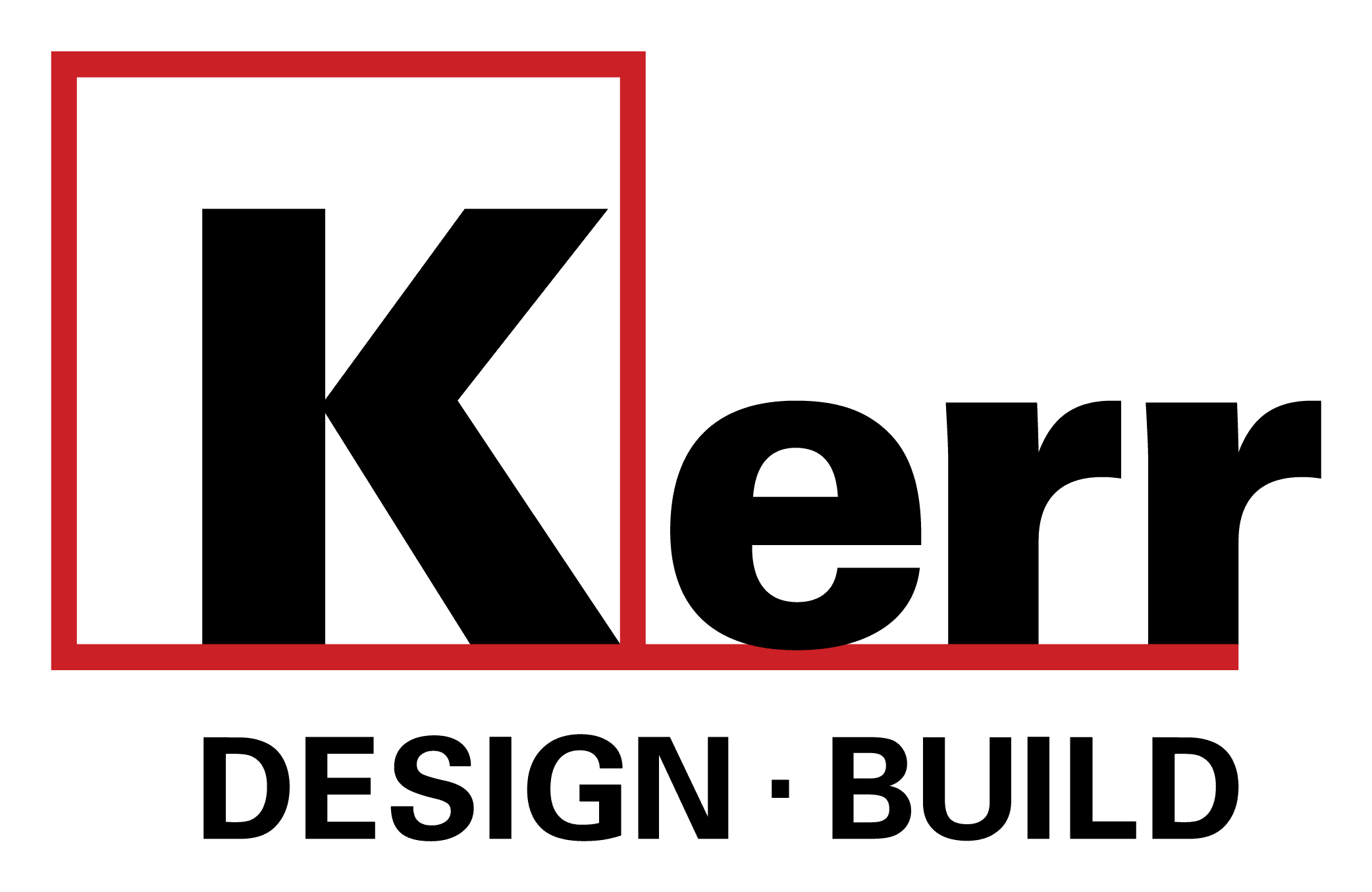Multiple Conversion Dwellings
Kerr Design Build is uniquely positioned to help homeowners who wish to convert their character homes into multiple conversion dwellings (MCDs).
MCDs are a new development that only applies to certain neighbourhoods in the City of Vancouver. But they represent a tremendous opportunity for homeowners to profit from creating a number of strata suites on their property while renovating their own living spaces.
It is a win-win situation in which the homeowner gains financially from stratification while providing more housing in the city.
Basics on MCDs
In 2017, Vancouver City Council adopted guidelines to allow single-family homes in certain neighbourhoods to be converted into MCDs to help alleviate the lack of housing in the city while maintaining the style and uniqueness of the neighbourhood. If city requirements are met, such properties can be transformed into as many as six residential units depending on the property’s size. Property owners can choose to stratify the property at the time of application or later on.
The primary benefit of an MCD is the ability to stratify a property in an area previously zoned for single-family dwellings. An MCD is allowed bonus density, a larger floor space ratio, on an existing lot. This means the property owner can do a major upgrade to the home for themselves while creating other units which can be sold. As an MCD is considered a renovation, not a new build, some costly code upgrades can be avoided and, as a heritage retention, the city views granting relaxations more favourably.
That being said, an MCD has more complex requirements that need to be met which can be expensive.
The bottom line is that homeowners can renovate and upgrade their living spaces on the property while benefiting financially from creating more living spaces for others. They can develop these additional spaces for their own purposes as well.
As an example, a client had the possibility of putting four units on their property but chose only to create two. The property was an older-style home and their goal, as a generational family, was to live together in the same neighbourhood and under one roof.
So they chose to create an MCD by adding an addition that extended the current structure to the side and to the rear. The son and his family could then purchase the new unit from the parents and now live on the same property, staying and growing together but in separate living spaces.
So an MCD can be a win-win for homeowners and their families, not just new living units provided for our growing and vibrant city.
Kerr Design Build expertise on MCDs
Designing an MCD is where Kerr Design Build’s design team shines. There is a myriad of applicable bylaws, building, fire and safety codes that must be met to obtain the necessary building permits but also meet all client expectations for their upgraded residence.
The complexity of the design task is currently handled by architects in most cases. However, Kerr’s senior designer Steven Butler has the expertise and experience to do the job. He has successfully designed a number of such projects for clients.
One client recently wrote about their design process: “Before we move forward to the next process Steven, I wanted to personally reach out to you and drop you a note to express my appreciation for your professionalism and outstanding work throughout our project. Almost potentially seeing the building permit has made me reflect a little bit. From the very day you stepped into our home, you have been nothing short of exceptional. Your attention to detail, dedication, and hard work have made this entire process remarkably worry free for us. We understand that there is a lot of work that goes on behind the scenes, and we truly appreciate the effort you have put into prioritizing our project. Thank you once again for your professionalism, Steven. We look forward to continuing our collaboration.”
The unique advantage of employing our design staff on an MCD project means that our clients benefit from lower costs than hiring an architectural firm for the design.
Another important advantage is that once the design is completed and approved by the city, the integration between Kerr’s design and construction staff allows a client to get unparalleled coordination on budget and construction issues, saving time, exasperation and money.
Explore this unique development opportunity
It would be a pleasure to explore this fantastic development opportunity with those thinking about an MCD for their property..
Design renderings of a living space unit in an MCD project


