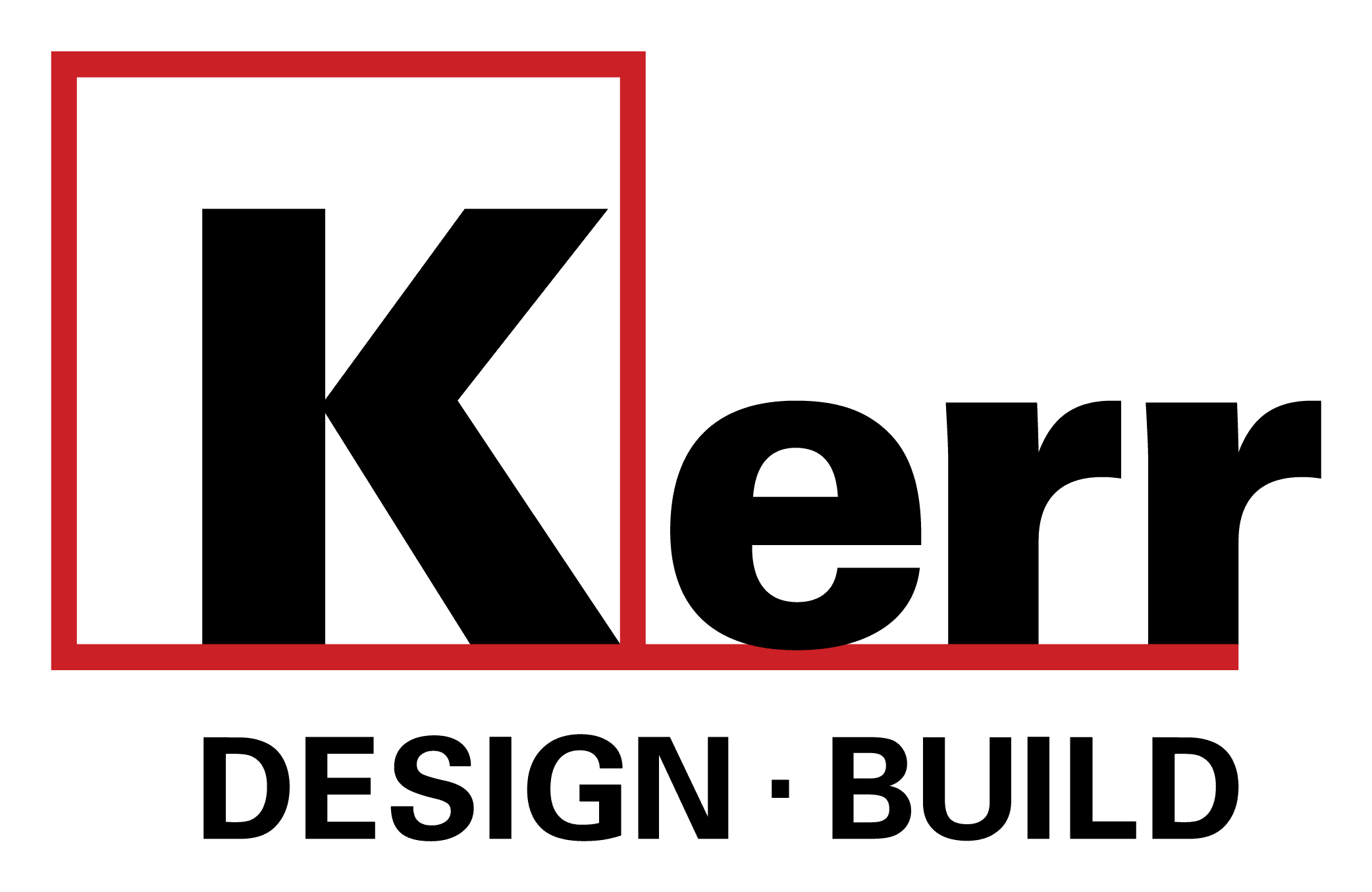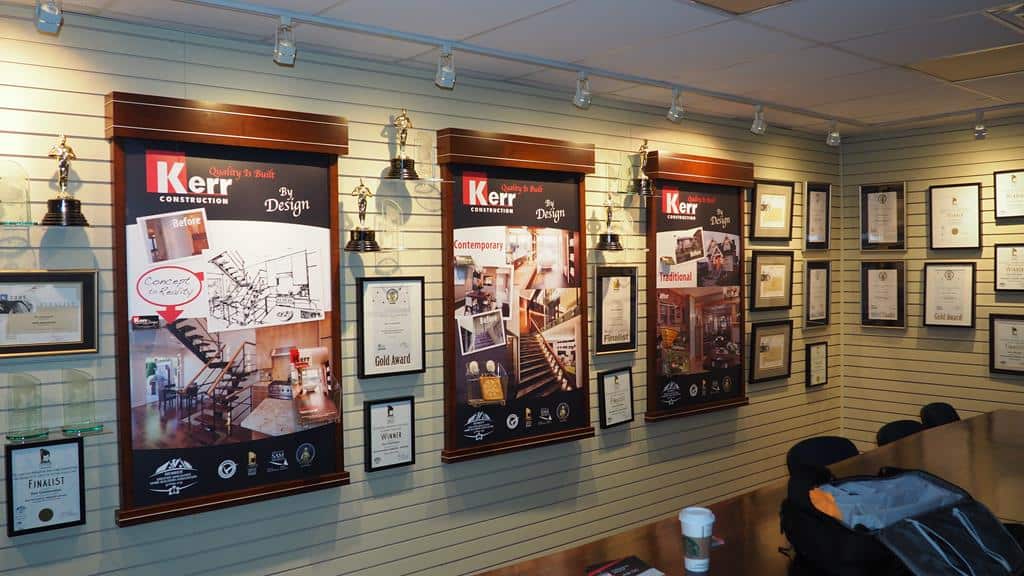The Two Questions I Get Asked ALL The Time
by Elton Donald, Senior Project Consultant
Almost every day I go to meet someone and they ask me, “Can I do this addition?” or “Can I add this square footage?” or “Can I put on this window on this section of my house?” All these types of questions I get asked all the time.
Another thing I get asked all the time is, “How much does this cost?,” “How much would this be?” or “How much could this be?”
Because I get asked these so often, when we were setting up our system for how we wanted to do design-build, we set up a way to address this.
I truly believe the best way to approach these questions is that you do a little bit of design right upfront.
This initial design allows you to have these questions answered before getting real traction on the project. Before we even get to the big expenses and the things that come relatively quickly, we can address what you can and can’t do from a municipality standpoint. Can I add this square footage? Can I put a window on the side? Or is there a fire unprotected opening issue to address? Can I develop my attic space? All these types of questions, a lot of those are going to be governed by municipal zoning bylaws. So we do a zoning review, and we address that right up front. We set you up with what you can do.
And then we start talking about the fun stuff, the cool things about what might you do. How would you address this? What would it look like? How would it be? And really, that’s where the process is supposed to be pretty fun, right? You’re throwing ideas back and forth with the designers, and you’re coming up with a cool, neat project or idea for the project. And you’re like, “Okay, yeah, I love that. Let’s not put the pantry here. Let’s put it there. And then we’ll address this, this and look at this flow isn’t this way better?” All that kind of stuff.
And it’s about a good working relationship with your team that’s giving you this information about the what-ifs and the hows will address a certain particular problem?
Lastly, this ties into that other question, “How much does this cost?” A lot of people come to me and say, “Hey, man, can I get a quote on doing this, this, this, this, this and this?” and they want you to just give them a number. They probably don’t understand that to give a number you have to have something that forms the boundaries of what it is that you’re actually estimating.
These initial design drawings will ground what it is we want to do and the scope that we’re looking to achieve. So by doing that little bit of design upfront, we start to have a quantifiable, measurable scope of work that we’re developing.
And so right up front, we start to answer the questions of “Can I do this?”, “How would I do it?”, and “How much would it cost?”, we start hitting on these things. Doing the process that way, with a concept creation design done right up front, allows a person to get those answers.
Because we’ve got something on paper, we can show you exactly how that scope will land in terms of cost, what you can do in terms of municipal bylaws, and how cool is it and how awesome does it look too.
And is it hitting that, that factor for you that that makes you get excited.https://www.youtube.com/embed/J2rxZMuJ6iU?feature=oembed
I love to answer people’s questions and get them on the right road to a good home renovation experience whether you use us or not. Don’t hesitate to give me a call at the office. No obligation.

