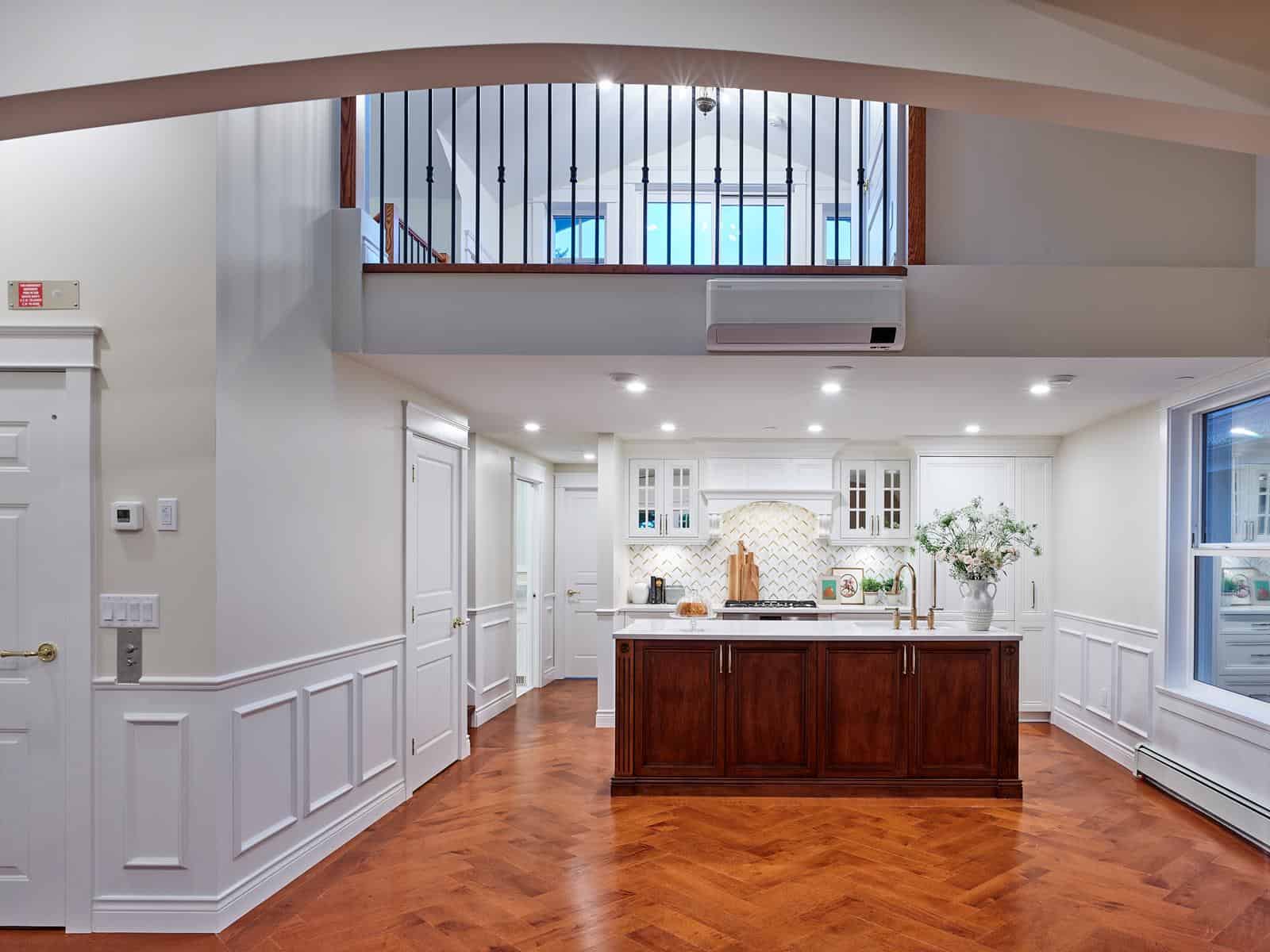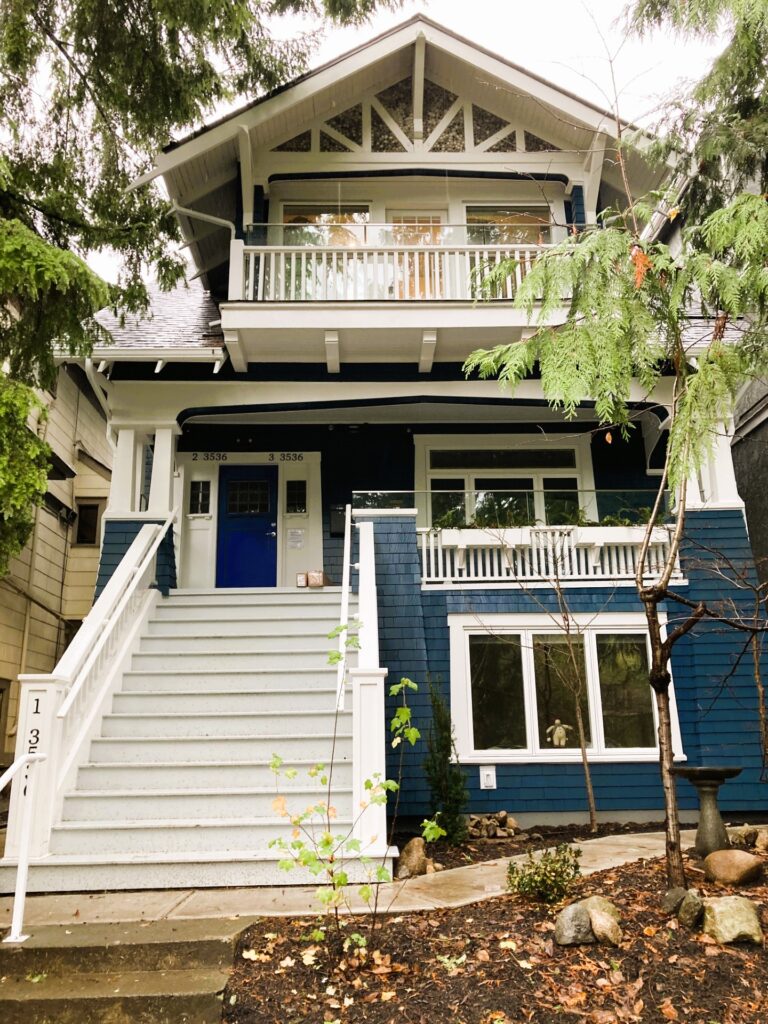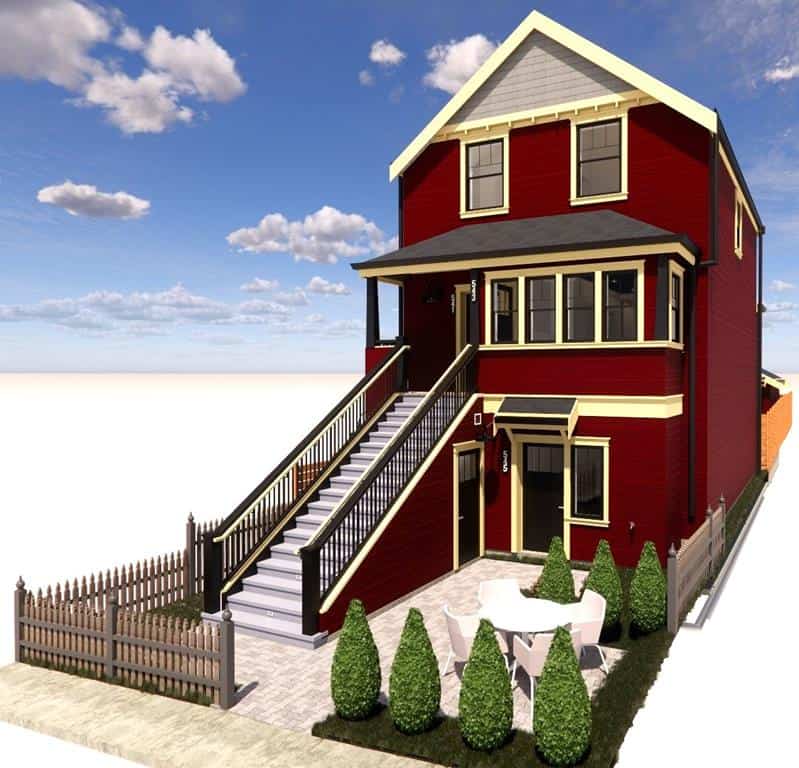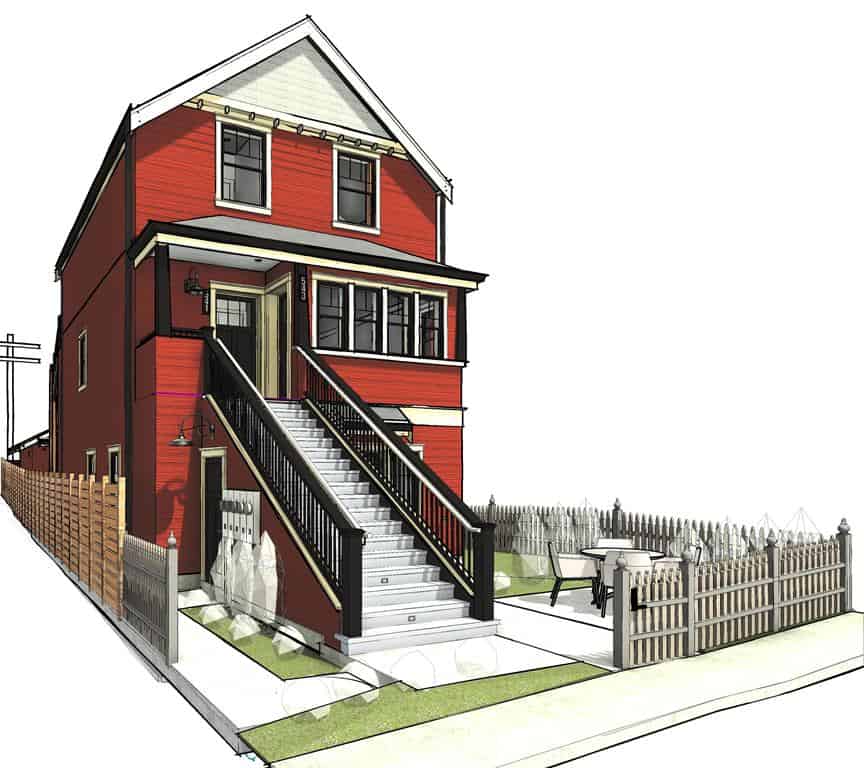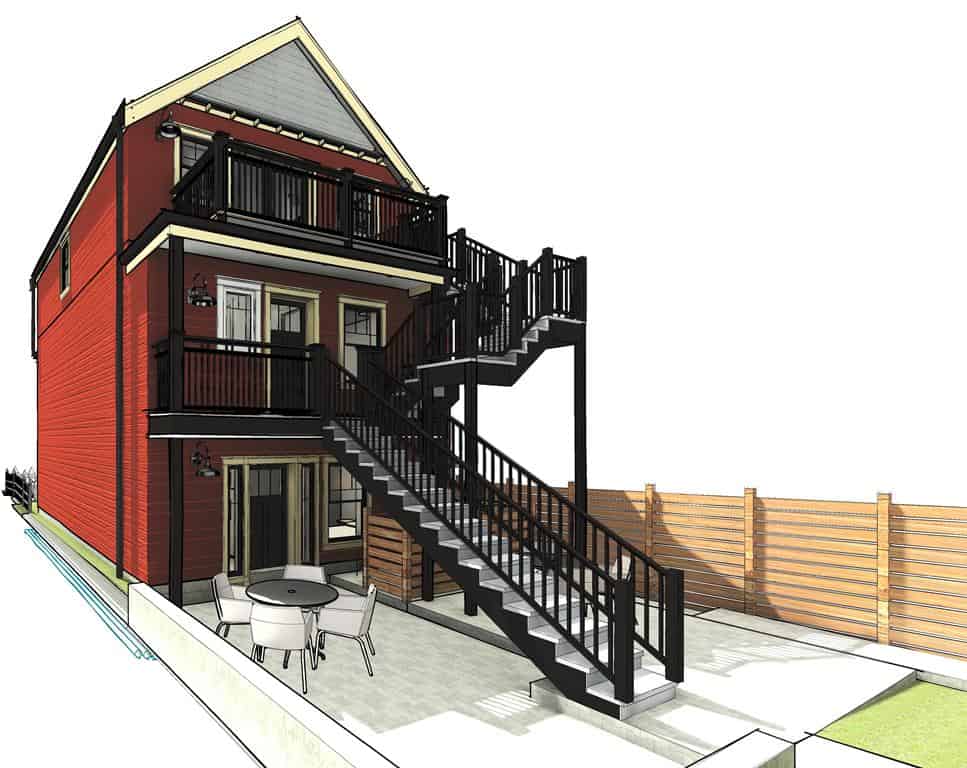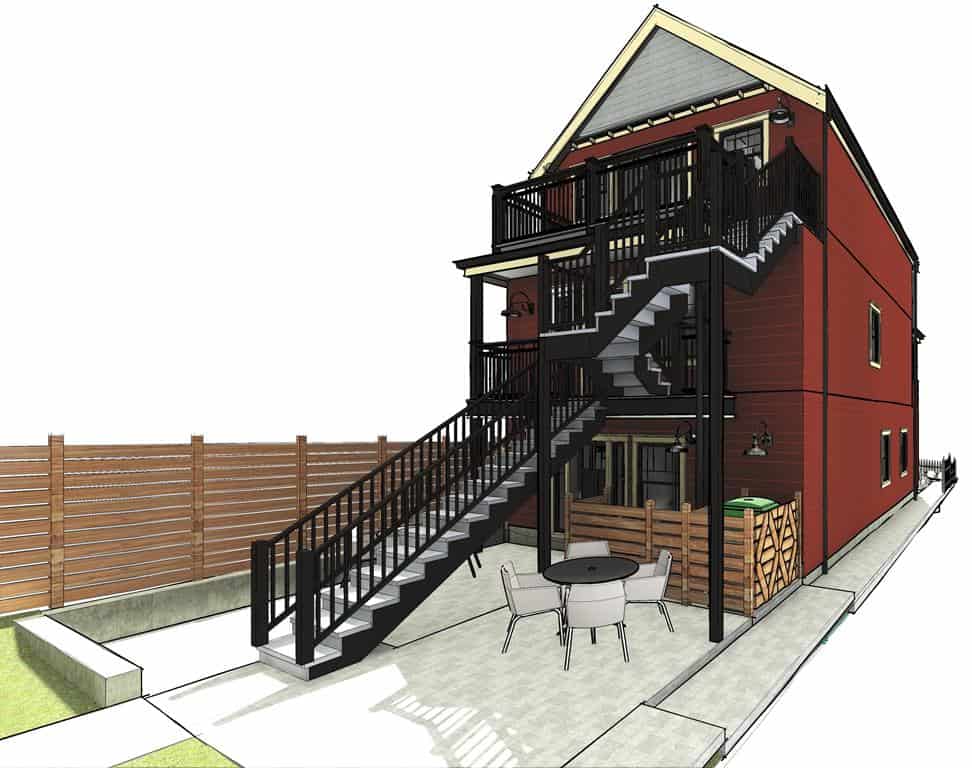Should You Convert Your Single Family Home into a Multiple Conversion Dwelling (MCD)?
Amidst Vancouver’s ever-evolving urban landscape, more and more homeowners are taking advantage of a relatively new option to upgrade their character homes and, at the same time, provide more available housing for the city. Mostly everyone in the city is now familiar with laneway homes as these have been around for over a decade but Multiple Conversion Dwellings (MCDs), not so much.
What is an MCD?
The MCD concept was introduced in 2017 by Vancouver City Council and allows homeowners in certain neighbourhoods to transform their single-family residences into up to six stratified units. This initiative was born out of a dual necessity: to address the city’s housing crisis while preserving the architectural heritage of its neighbourhoods.
Why would a homeowner opt for turning their property into an MCD?
There are several very good reasons.
First, it allows a homeowner to upgrade their living premises as part of the MCD. An MCD is given bonus density, meaning a larger floor space ratio on an existing lot. Also, it is considered a renovation, not a new build. Therefore, some costly code upgrades can be avoided and because it is a heritage retention, the city views granting relaxations more favourably.
Secondly, the renovation’s exterior design must maintain the neighbourhood’s character and continue to dovetail with surrounding heritage homes.
Renderings of an MCD designed to retain the heritage character of the home and neighbourhood
Thirdly, the ability to stratify a formerly single-family residence and sell the additional units has substantial financial benefits.
Lastly, these additional units don’t have to go to strangers. An MCD provides a perfect opportunity for close, extended families to have separate living spaces on the same property.
It’s not all gravy, however
Transforming a single-family home into an MCD involves complying with complex requirements and, therefore, can be expensive.
Kerr Design Build has the expertise
Kerr Design Build has experience designing and building several of these units over the past few years and has acquired the expertise to get them done right.
Because of the complexity of complying with all building requirements, MCDs have been the province of architects for design and then handed off to general contractors for the build. This is less than ideal for the client.
Seamless experience with us
A design-build firm like Kerr Design Build provides a seamless experience from concept through design to build and completion. You are dealing with the same people in the same company, not different people in different companies, to get matters sorted out, which can be a trial.
The ability to keep your budget with one firm also means tighter control of costs. As far as an MCD is concerned, clients reap substantial cost savings from not going through an architect for design.


