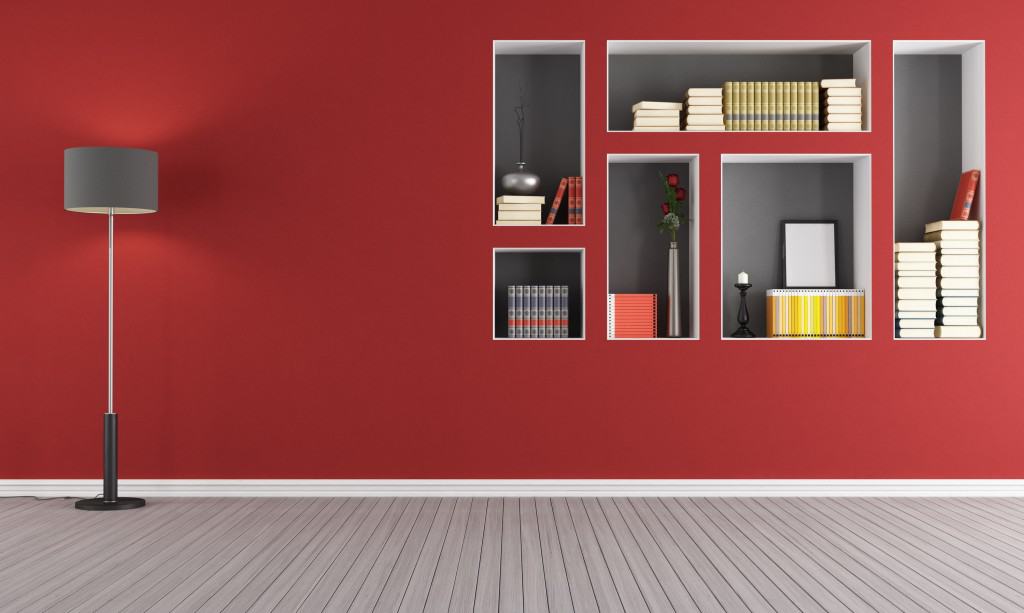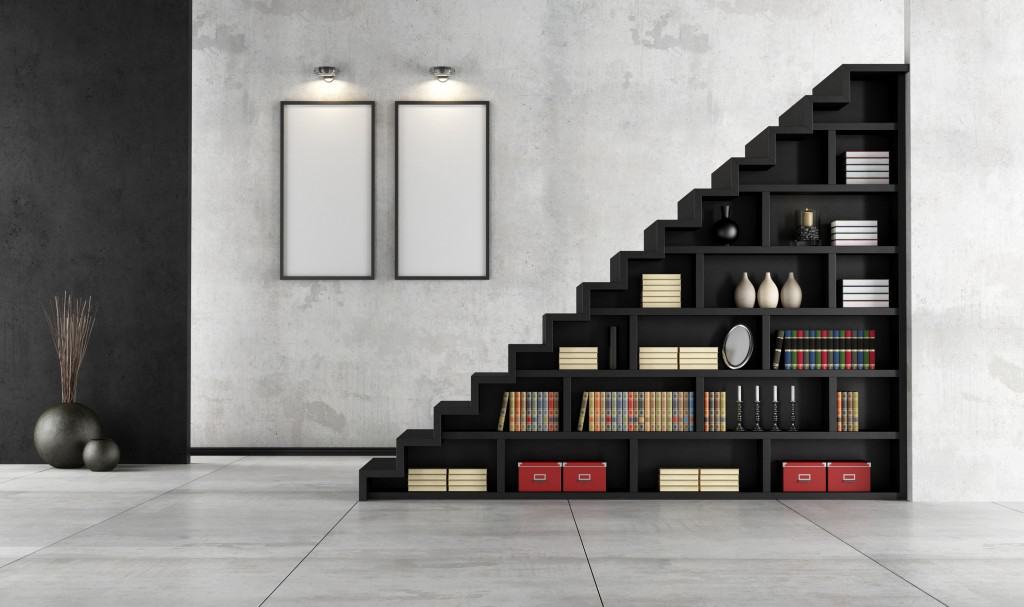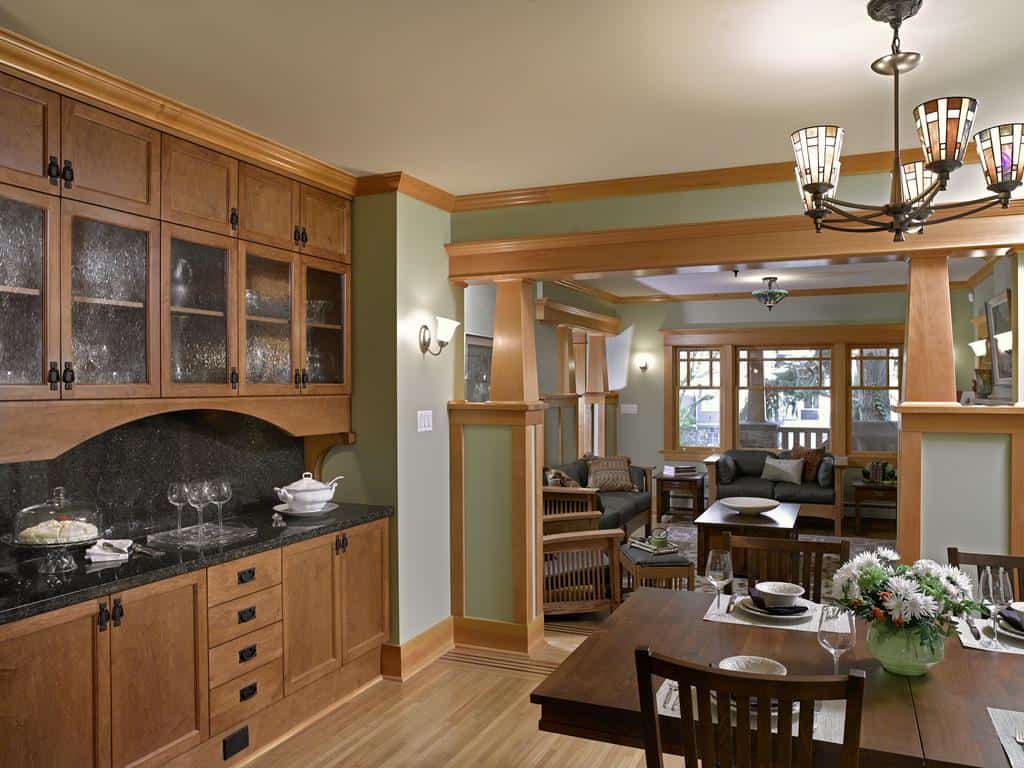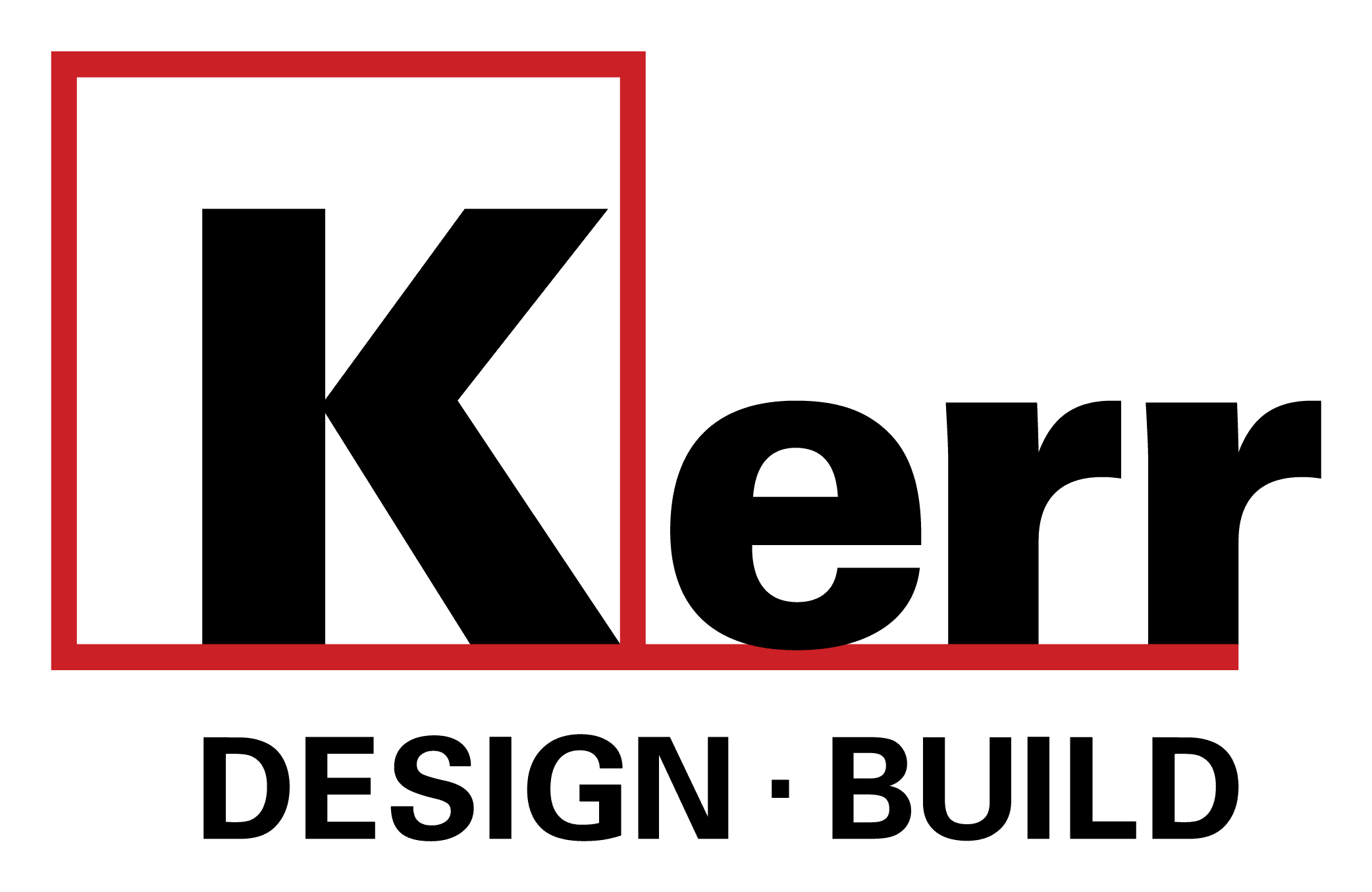Simple Home Storage Design Ideas That Make All the Difference
 No matter how much storage we have, we always need more, right? But what happens when you think your home has no room for anymore? Forget renting an external facility.
No matter how much storage we have, we always need more, right? But what happens when you think your home has no room for anymore? Forget renting an external facility.
Get creative by having shelving and storage solutions built into the structural features of your home.
You’d be surprised at how incredible design ideas can transform the unused spaces and unusual angles in your house.
The design ideas are almost endless
A staircase can be so much more than just a connector between floors. Start by replacing those traditional railings with shelves for your ornaments or books. The shelves can face out from the stairs into the room below, or face in toward the stairs, or both. Suddenly you have a multi-level shelving unit that looks stunning. And… it takes no extra space and removes clutter from other areas.
Otherwise, have shelving and cabinets built into the side of the stairs themselves. The angles and nooks can look so funky and stunning. Watching people descend stairs is one thing, but watching them walk down beautifully finished and lit shelves is truly unique.
 If you don’t want open shelving on your stairs, have cabinet doors attached for a clean look and storage that “disappears”.
If you don’t want open shelving on your stairs, have cabinet doors attached for a clean look and storage that “disappears”.
Then there are staircase drawers. The front of every step can be converted into a storage drawer. This idea is a very popular and brilliant space saver.
If you have a staircase in a more functional area, for example, going down to the basement or garage, shelving attached underneath it can keep your tools out of the way. Or else attach hooks and brackets so you can hang your bicycles, camping gear, folding outdoor chairs, luggage, you name it. In mere seconds, a design expert will be able to suggest ideas you may never have thought about.
Remove all the units taking up floor space
Flank your fireplace with a wall of shelves or cabinets to hold the TV, stereo, as well as the books and ornaments in the room. This way you can remove freestanding shelves and units to increase your floor space. The wall storage can be open or else have interesting doors added (folding, sliding, rollaway, etc) in beautiful finishes.
You can even add benches to the new unit to provide some extra seating when guests visit.
Pull-out pantry and cabinets for the kitchen
 Instead of crouching and reaching deep into fixed cabinets for pots and pans, slide the entire cabinet out effortlessly, grab what you need and slide it back into place. Nobody will suspect you have such ingenious cabinets until you show them off; the space will look just like a “regular” kitchen.
Instead of crouching and reaching deep into fixed cabinets for pots and pans, slide the entire cabinet out effortlessly, grab what you need and slide it back into place. Nobody will suspect you have such ingenious cabinets until you show them off; the space will look just like a “regular” kitchen.
Some can be floor-to-ceiling while others can slide out to reveal storage below and extra counter space and chopping surface on top. Even narrow areas can be made into floor-to-ceiling slide-out storage.
An area only 8 inches wide can be converted into a little pantry that stores a lot. A design expert can show you some ingenious ideas.
Otherwise, install a kitchen island with an extra surface top that slides out. Your island will convert from a simple breakfast bar into a larger table for dining and for parties.
With a little creativity and professional know-how, almost any part of your home can be converted into stunning and ingenious storage.
To find out what we can do for home design, we offer a free, no-obligation consultation to go over your project and give you a workable plan whether you use us or not.

