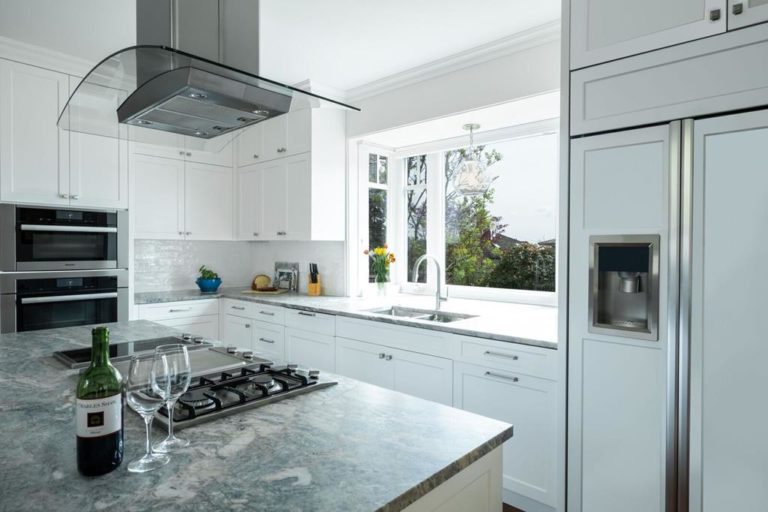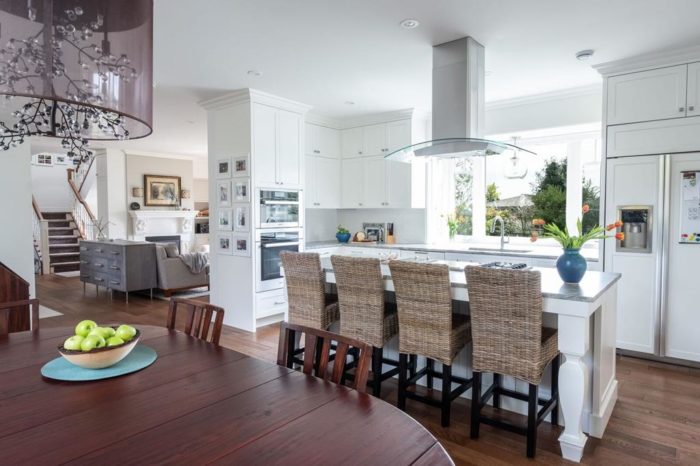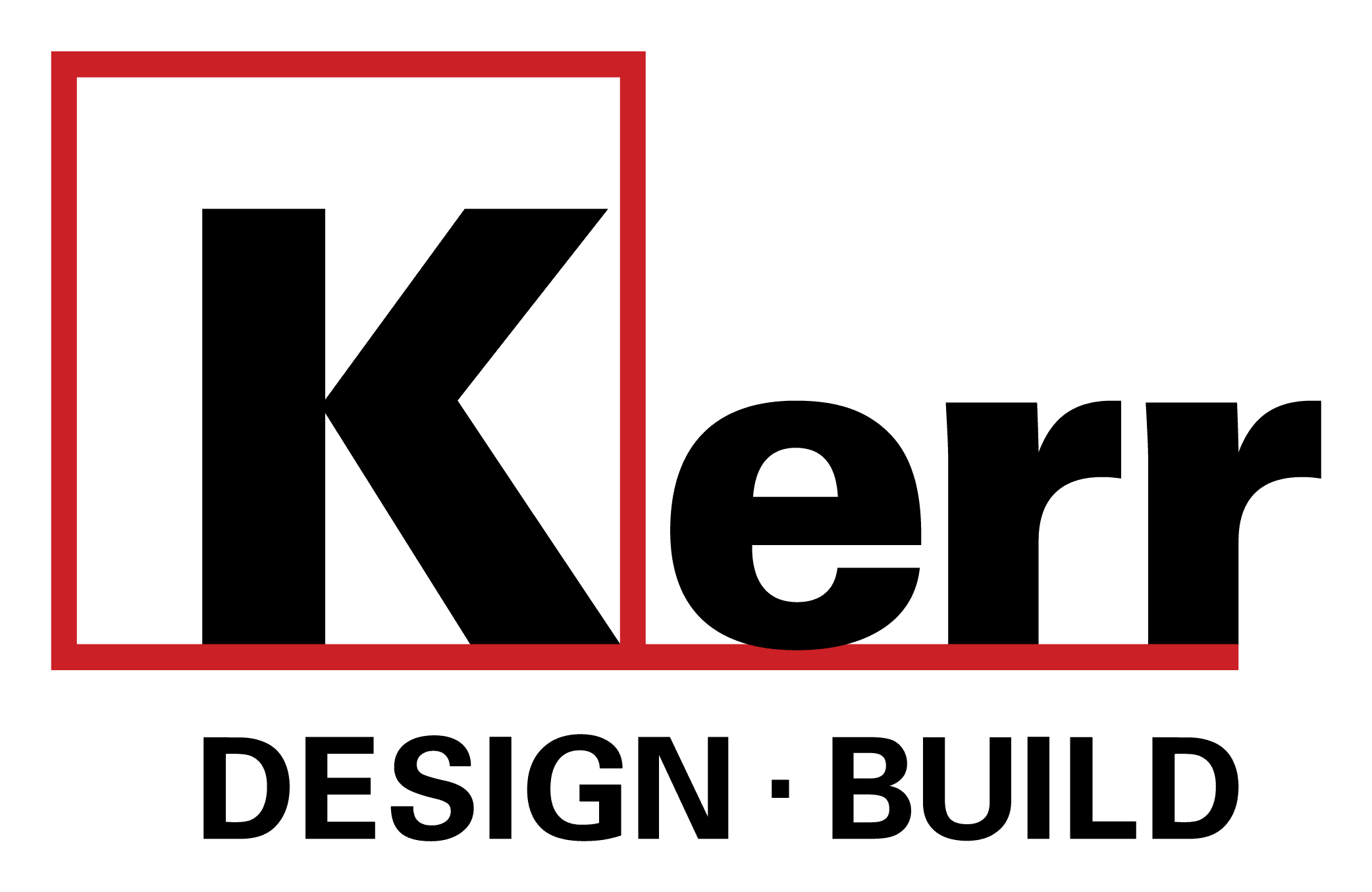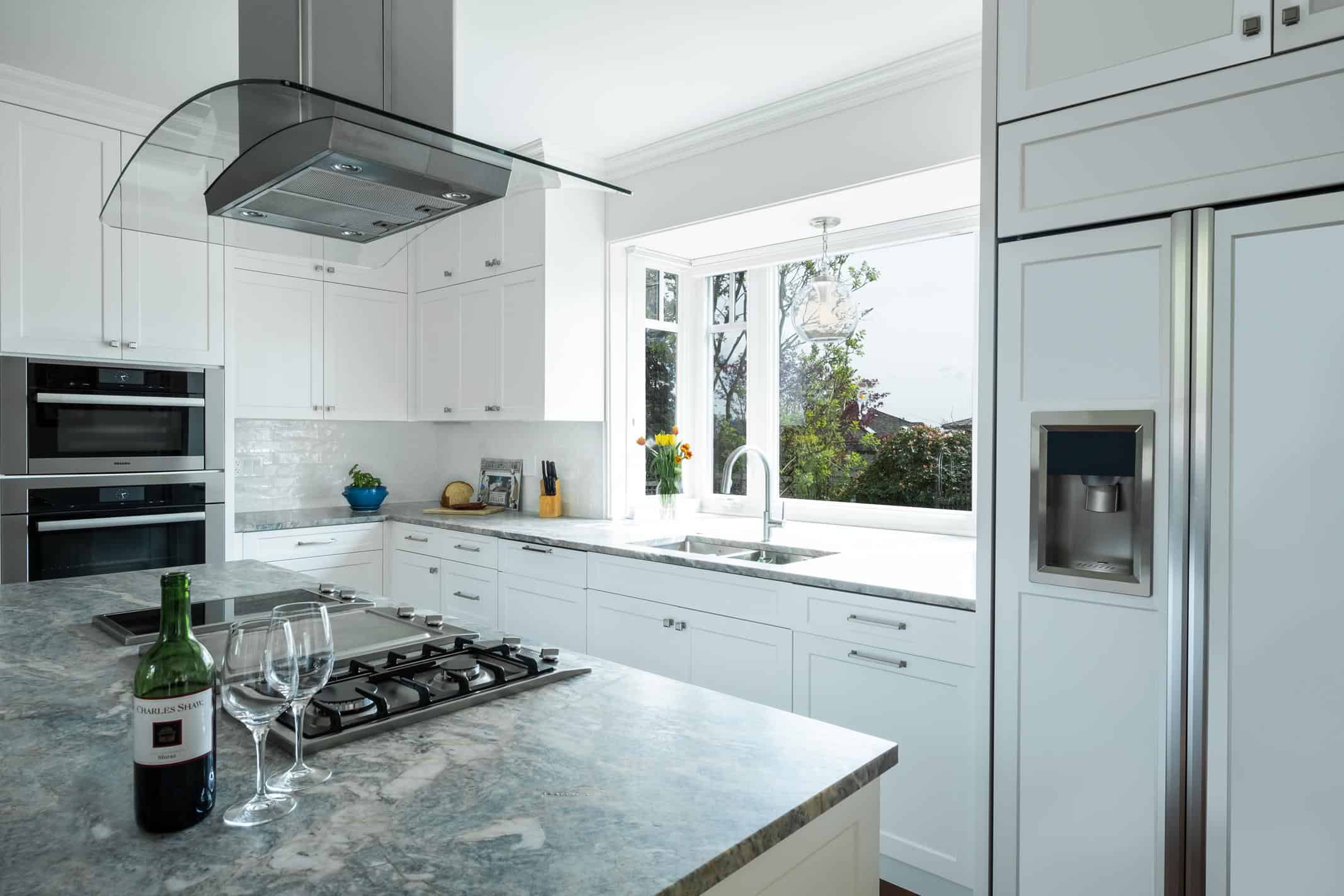Giving the Client the Kitchen They Want
by Nisha MacNeil, Design Manager
A client came to us because their kitchen was too cramped and cut off from the rest of the house. They had a busy family life with two growing teenagers and wanted a way to keep everyone together. So our design team spent a lot of time going over various options for them. The idea that worked best to meet their needs was to relocate their kitchen entirely.
Move the kitchen?

Say what!?! Fortunately, the client had an open mind.
The final agreed-upon design created an all-white kitchen that was moved across the house to where the dining room was and put the dining room where the kitchen had been. The plan also included removing a pantry and adding a wall between the kitchen and the living room.
Beautiful gardens now visible
Besides creating more space for the family to be together, this bold floor plan change now gave the kitchen a large bay window that looked out into the client’s gorgeous backyard. As a master gardener, she had created the most beautiful gardens there and could now enjoy them from her kitchen.
Created the family space desired
The move also gave the kitchen a direct line of sight into the family room. The family could now be together while cooking and doing homework and just hanging out. This is precisely what the client wanted to achieve with her renovation.
Texture, texture, texture
To make the kitchen perfect for the client, an all-white design was used with a lot of texture. To start, an oiled white oak floor was installed which provides beautiful warmth and a perfect foundation of colour. Then, woven rattan bar stools were added. It was important that the colour in these stools did not compete or blend in with the floors, but had a deeper shade to complement it.

The backsplash used classic and timeless subway tiles. The ones chosen were handmade ceramic, each having an uneven face that creates an almost glistening effect.
The countertop selection was exciting. Most clients want to use a quartz product, but this client was open to using natural stone. Right there, a world of design possibilities opened up. A beautiful slab from Antolini Italy with a lot of blues, greys and greens with hints of tan was selected. It went perfectly with our traditional seaside theme and had a leather finish which gave it a natural look versus having something too polished. This made the space feel warm and inviting, not refined or stuffy.
Lots of storage
Storage, of course, is important and a lot was provided for in the design. Cabinet space was maximized by building them up to the ceiling. The upper portions were made for less used and out-of-season items. A pull-out pantry was also built beside the fridge.
The loss of the old large pantry was offset with a new custom-built one in the dining area.
One of the best storage ideas was adding lower cabinets to the backside of the large kitchen island, which are accessed from the stool side. They are inconspicuous but provide a huge amount of storage.
A corkboard for bulletins or a calendar and important paperwork was an added feature.
Extraordinary thought and planning
It sometimes takes extraordinary thought and planning to get a client exactly what they need. It can pay to be bold.
This is something that we pride ourselves on at Kerr Construction & Design.

