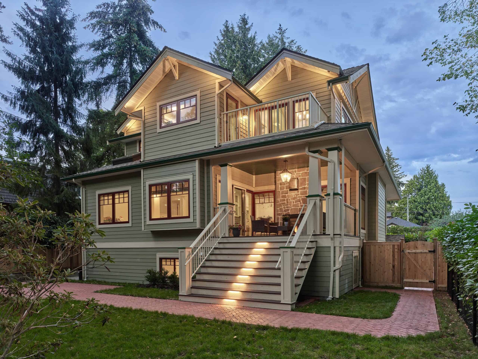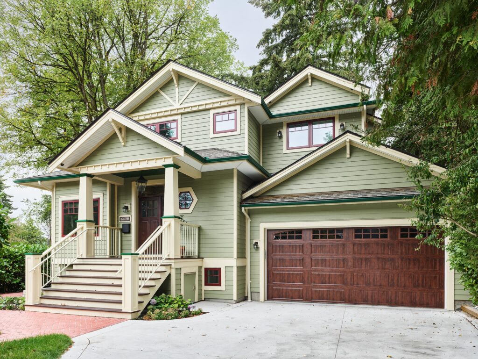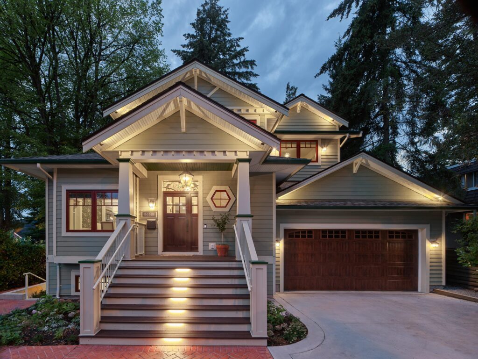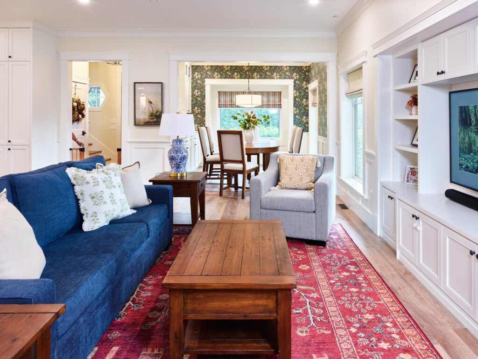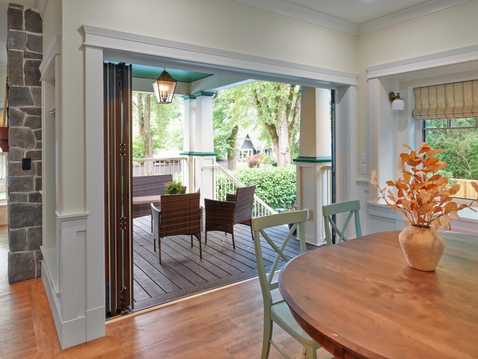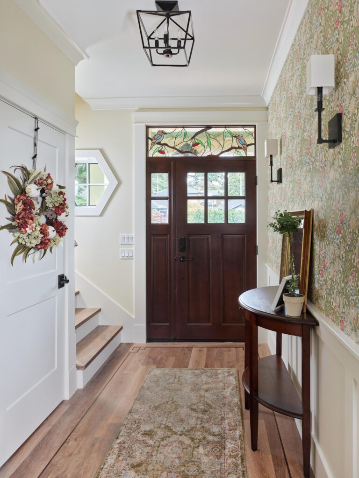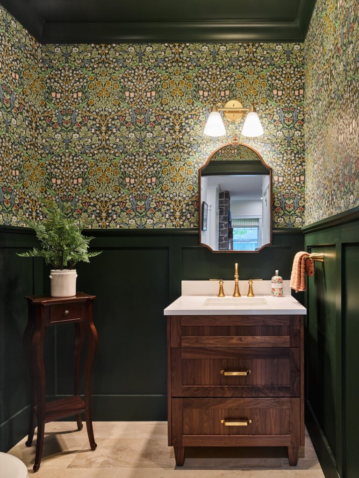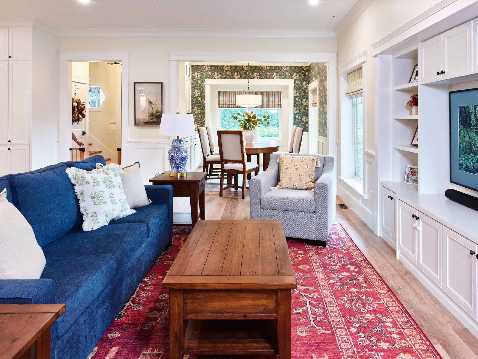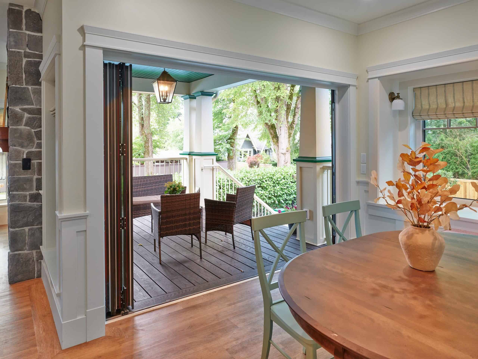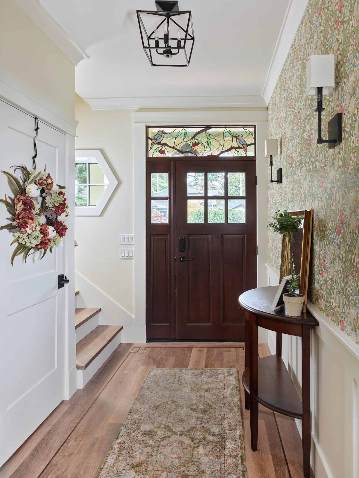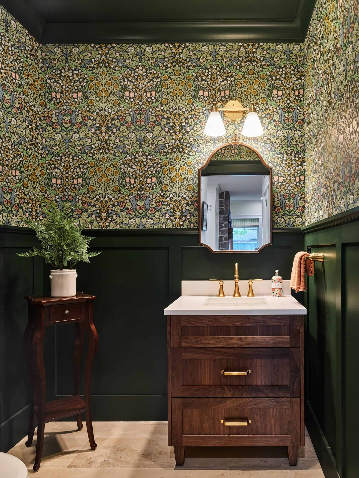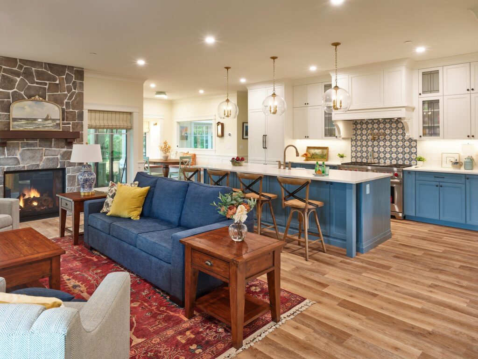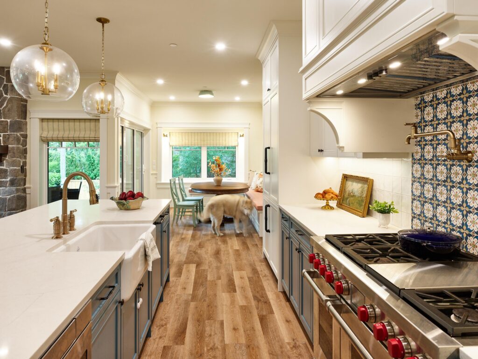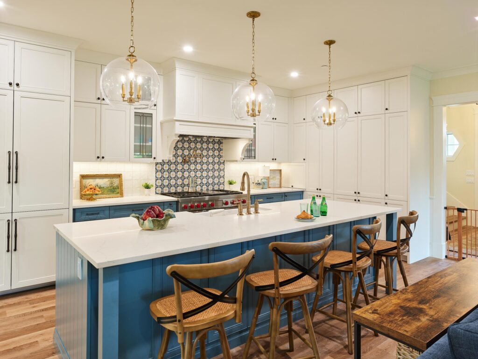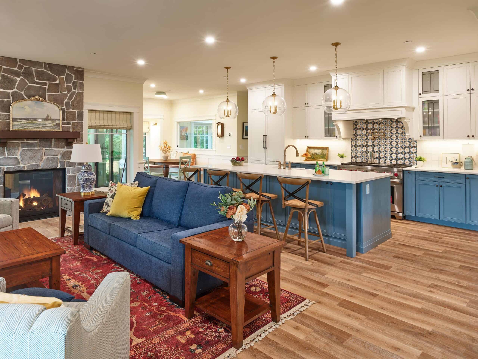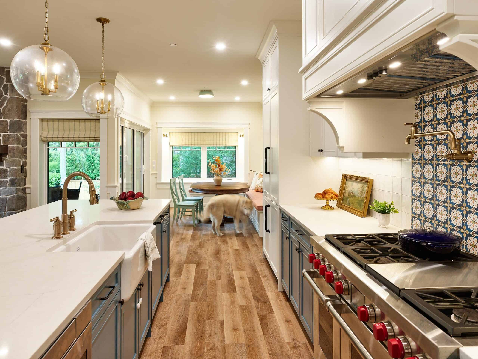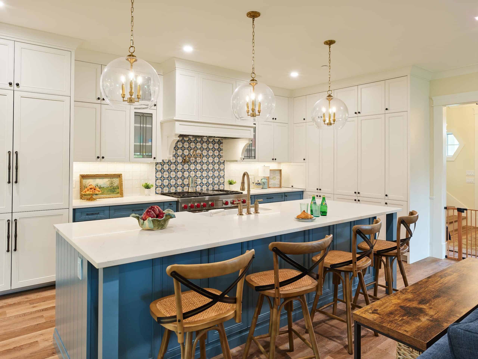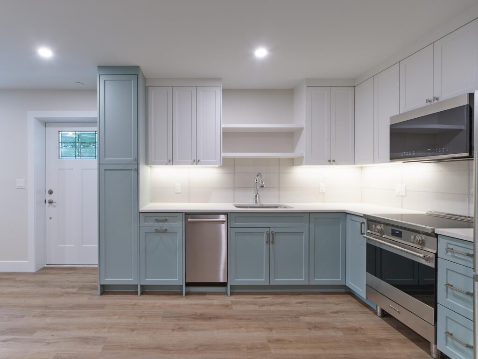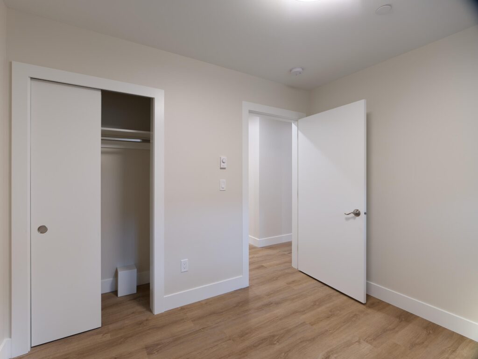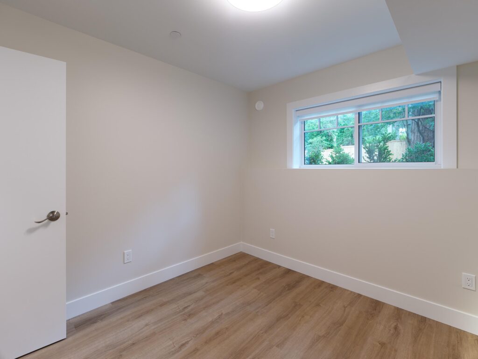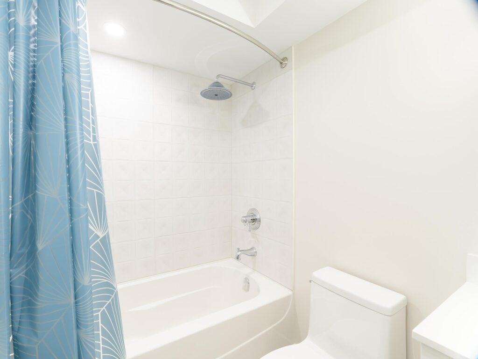Dunbar Custom Home Is A Vibrant Craftsman Revival
Our Dunbar Street custom home project has been completed and is a sight to behold. Originally a smaller family home, this property was transformed into a vibrant, craftsman-style residence designed with both the past and future in mind. The house now includes spacious accommodations for a young family, a secondary suite, and even a dedicated brewery space.
Our design manager, Nisha MacNeil, with her interior design touches, brought the clients’ dreams to life with thoughtful attention to detail and an understanding of the family’s vision. Lead designer Steven Butler handled the building design of this custom build.
Exterior Design: A Balance of Tradition and Functionality
The project involved a complete teardown of the original structure. The new design combines classic craftsman charm with modern functionality, fitting the family’s desire for a comfortable, flexible living space.
The house features a classic craftsman façade, enhanced by thoughtful landscaping choices. Due to its position on a corner lot, maintaining privacy was key, and a creative mix of stamped concrete paths made to resemble red brick was used, giving the home an aged, traditional look that perfectly complements the rest of the design.
Another interesting aspect of the exterior is the large, covered deck that extends from the main living area, enabling the family to enjoy an open concept flow from the indoors to the outdoors, even during our rainy seasons. This nod to the Australian influence of open living was an essential element, as the family had previously lived in Australia and loved the open, indoor-outdoor connection.
Interior Design: Rich Colors, History, and Family Touches
The interior design of the home is vibrant and timeless. Drawing inspiration from the craftsman style, a mix of bright and deep colours was incorporated throughout the home. Shades of rust, blue, and green create a lively environment well-suited to a young, active family, and touches of vintage detailing evoke the character of homes built in the 1930s to 1950s.
The flooring is one of the most distinctive features of the home. The family needed something durable for their two children and two large huskies, so they chose a glue-down vinyl with a vintage border detail. The flooring design features an oak panel center with darker borders and a detailed key in the corners—elements often seen in older Vancouver homes.
Special touches add to the uniqueness of this home. The powder room, for example, features an antique crystal chandelier brought in by the client’s mother—a piece that was integrated seamlessly into the modern lighting plan. Another personal touch is found in the children’s bedrooms: a charming peephole salvaged from the original house was incorporated into a small door between the siblings’ closets. This delightful feature allows the children to pass notes to each other, maintaining a connection reminiscent of the family’s history with the property.
Kitchen and Furniture Selection
The kitchen became the heart of the home, with a beautiful accent backsplash behind the stove that inspired the colour palette used throughout the rest of the house. The clients wanted supreme organization, and the kitchen is filled with various inserts, pullouts, and bins to ensure it meets their functional needs.
Most of the furniture in the home is newly purchased, as the family moved from Australia with limited pieces. The chosen pieces are custom-made, durable, and slightly distressed, creating an “aged but loved” aesthetic that fits perfectly with the home’s style and is ideal for an active family.
A Versatile Secondary Suite and Unique Features
The lower level of the house includes a two-bedroom secondary suite intended for rental. The suite is designed with a bright and inviting colour scheme—sage green and cream—which creates a fresh and cohesive look consistent with the rest of the home. This level also houses a dedicated brewery room for the homeowner, who loves brewing his own beer.
One of the challenges faced during construction was accommodating the attached garage on this corner lot. With boulevard trees limiting driveway options, careful negotiation with the city allowed for a relaxed setback, which enabled the team to maintain both garage space and mature trees on the property. The result is a thoughtfully designed entry and garage that balances practicality with aesthetics.
Crafting Memories in a New Space
This newly minted home is not just a house; it’s a space where the family’s history and future come together. Every aspect of the home tells a story, from the vintage-inspired millwork and rich colour palette to the personal family mementos integrated into the design.
Kerr Design Build has created a home that celebrates the past while providing for the future—a true reflection of craftsmanship, personality, and thoughtful design.


