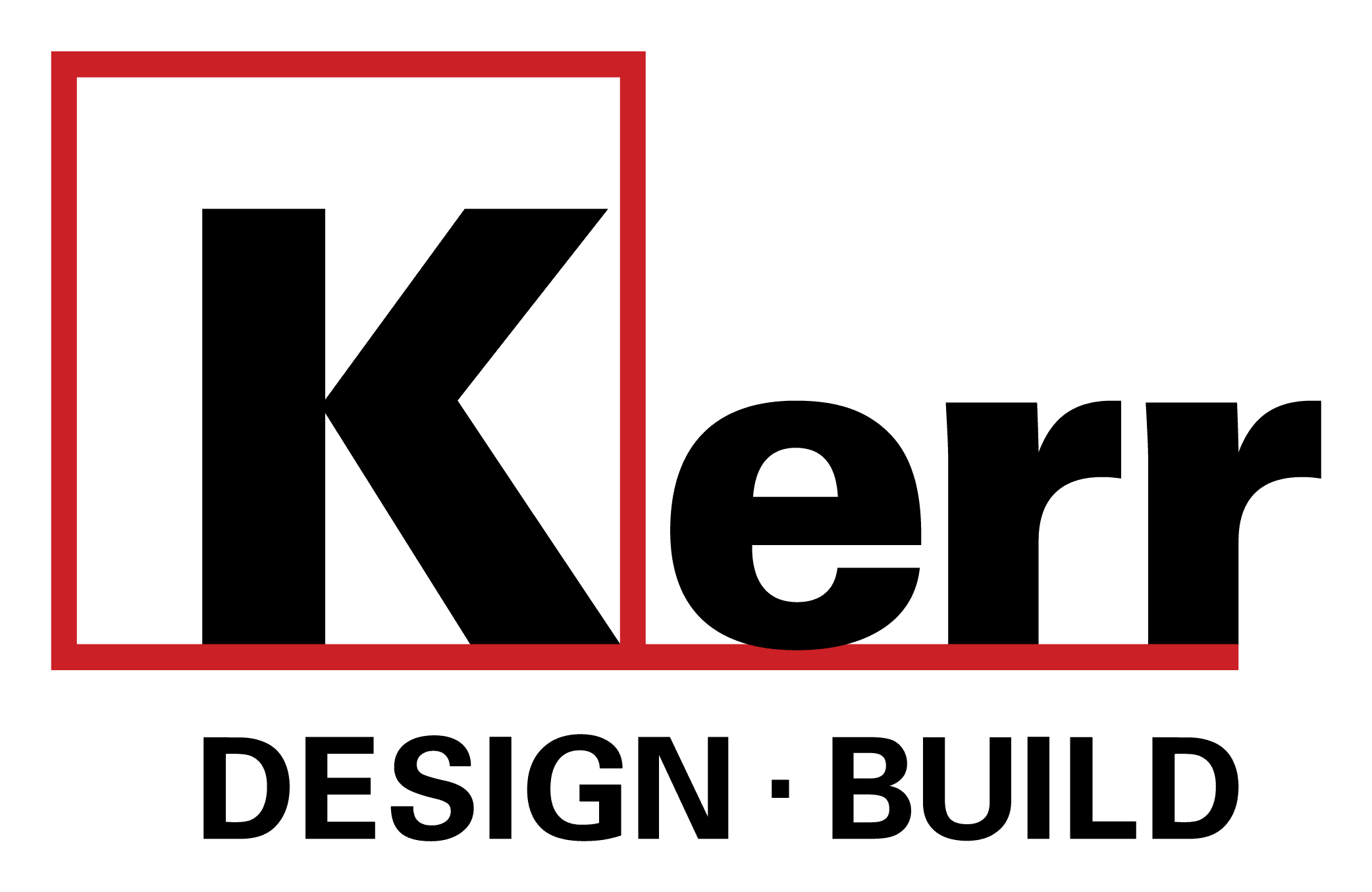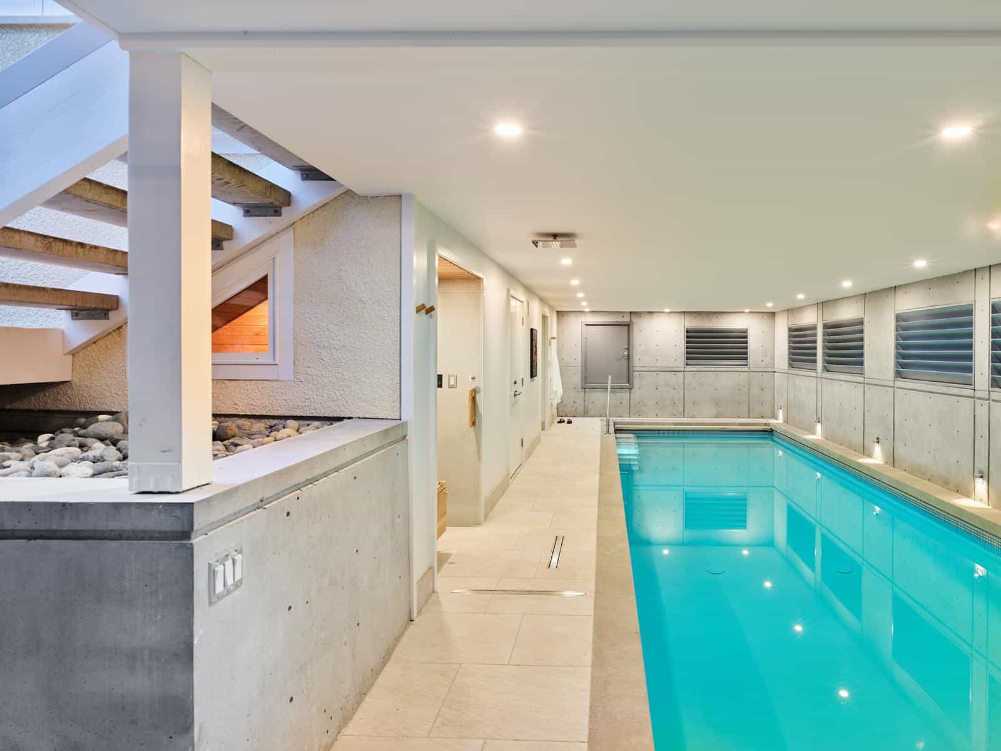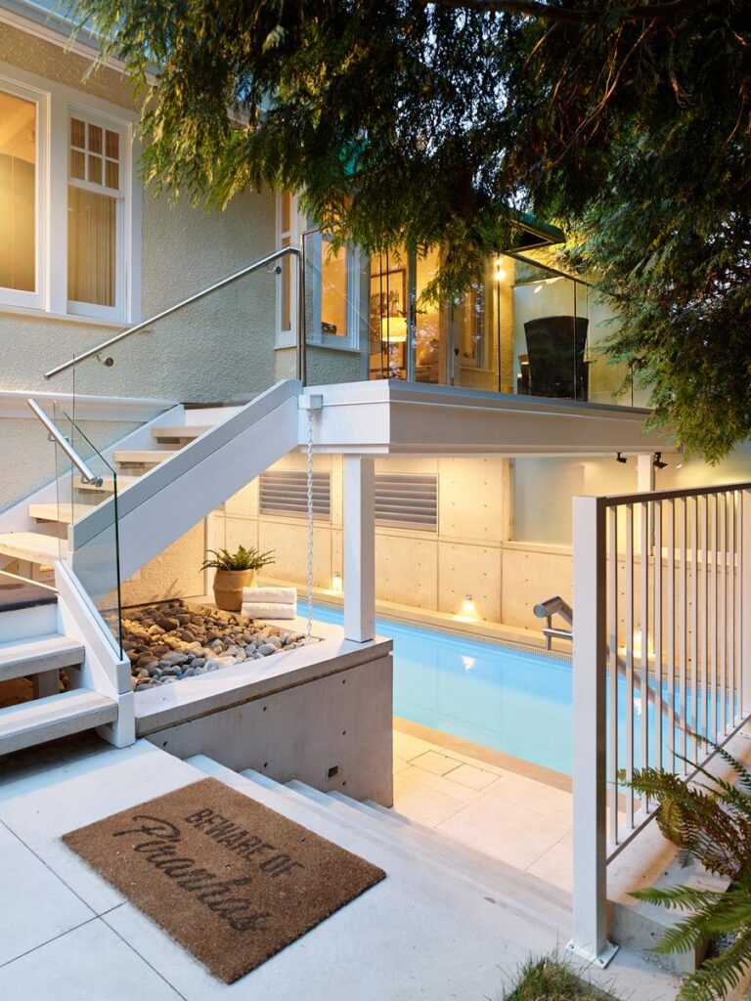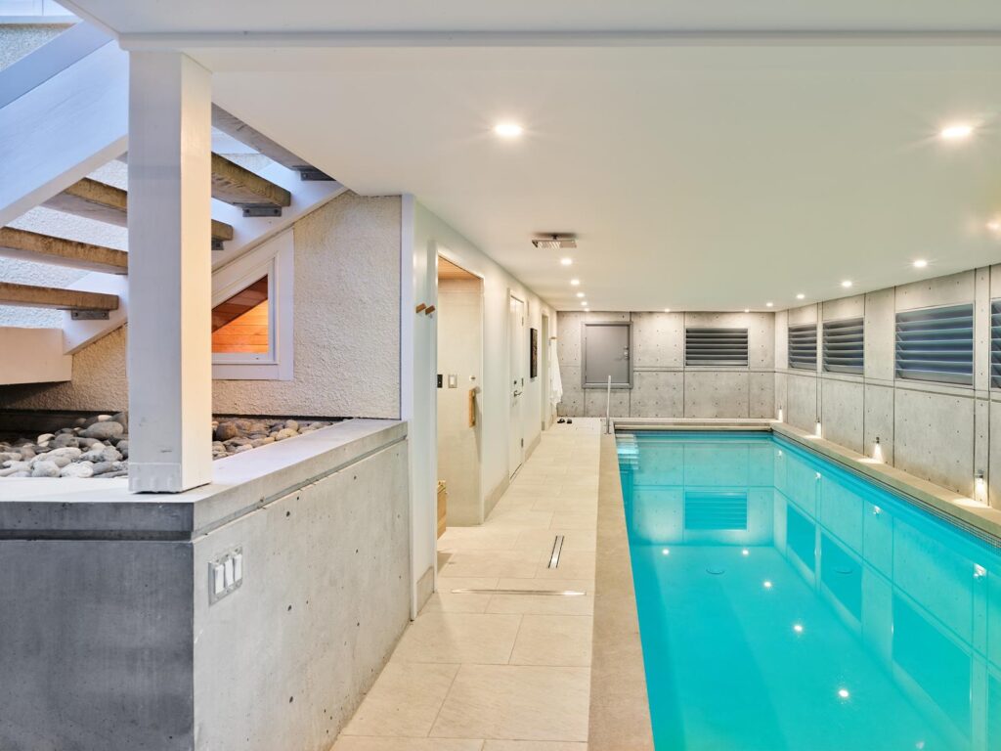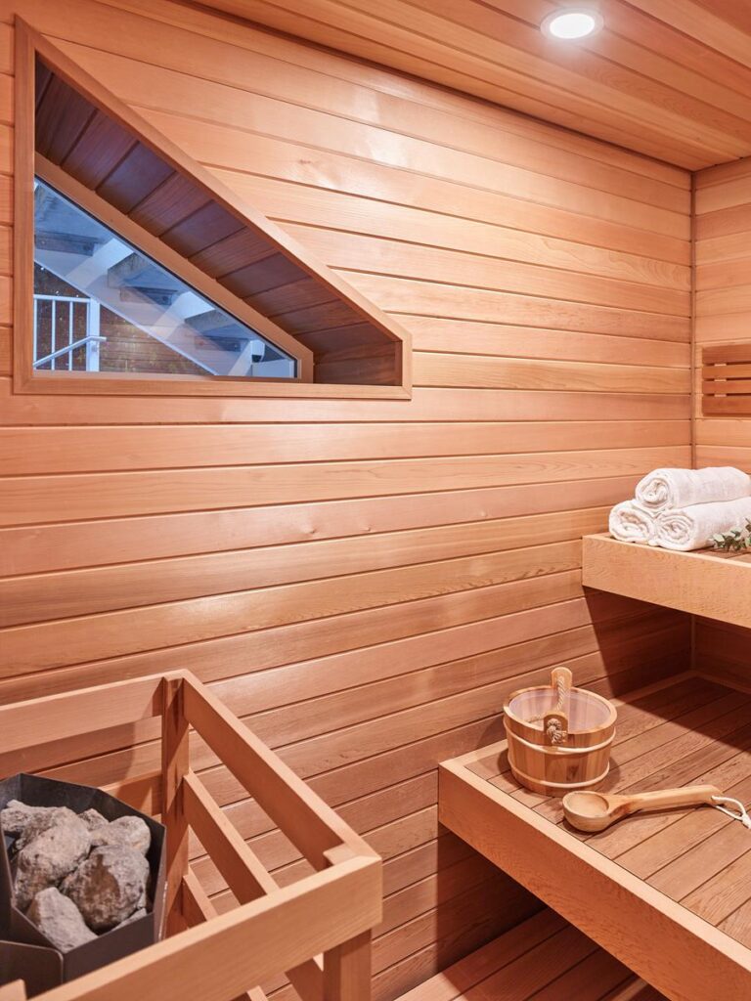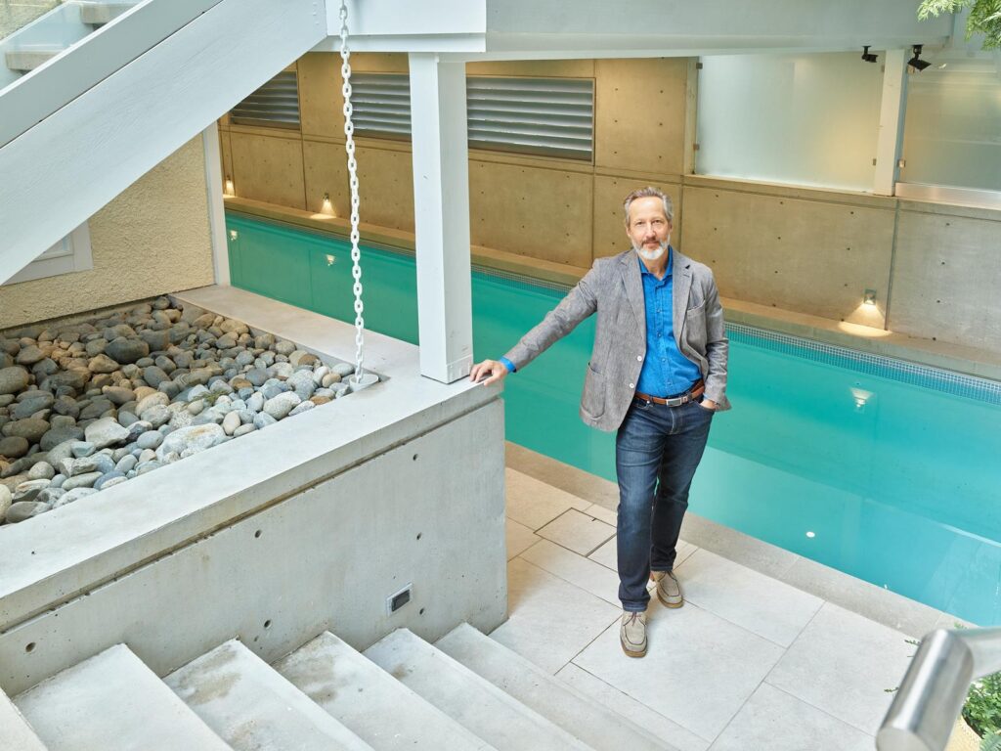Basement Crawlspace to Magnificent Indoor/Outdoor Lap Pool
Shaughnessy is an older Vancouver neighbourhood with many beautiful and refined features, from the VanDusen Botanical Garden and quiet Quilchena Park to the Arbutus Club. It has many fine homes.
One of our clients wanted something different for his traditional Shaughnessy home, which he had renovated 20 years ago.
Extraordinary request for indoor/outdoor pool
He was interested in having a pool built in which he could do his morning laps, but he wasn’t looking for the common backyard type. He wanted something indoor but accessible from the outdoors, blending seamlessly into his property.
Expanding the basement crawlspace seemed to be the perfect location for the pool. But there were numerous challenges presented by the scale of the project for Leo Chester, one of our Kerr Design Build senior designers.
The client was looking for something at least 8′ x 40′.
Crawlspace conversion provided unique space
What is wildly unique about the project is that this pool is substantially open to the elements. It’s not like a house with a pool in the basement. It’s the conversion of a basement crawlspace into an outdoor space but still underneath the living area of the house.
Even though it is essentially an outdoor pool, it is usable year-round. It has a motorized cover that reduces heat loss significantly during the winter months. The pool deck on the side of the house entrance is also heated. So long after other homeowners in the area have drained and winterized their outdoor pools, our client will still comfortably do his laps every day and enjoy the brisk winter air.
Another significant feature is that one can walk down a few steps from the garden and be on the pool deck. Or if the guardrail is removed, one can take a long, running leap from the garden into the pool.
The pool by design is very well visually protected in both the back and front. At the back, many trees and the new concrete retaining walls that run the length of one side of the house block the view. These walls are like a surgical incision into the lower corner of the house. If approaching the house from the front path, one wouldn’t notice anything unusual except this bit of concrete has taken over the bottom portion of the wall.
All this is amazing, and what’s cool about the project.
Construction challenges overcome
There were several challenges to be overcome before construction could begin.
First of all, because of the desired size of the pool, it would poke out into the backyard where there was not a lot of space and which contained many large trees that might be affected by the build.
Consequently, an arborist was hired to do a detailed inspection so the city would issue the building permit. He dug down to expose some of the roots and assay the soil conditions to ensure no damage would be done.
The second issue was reducing the moisture buildup in the house due to having a pool in the basement. Mechanical engineers were consulted to work out the airflow calculations needed. Getting it wrong, the house would rot away from all the moisture.
The final design solution was to have all-natural ventilation, meaning windowless openings through the concrete retaining walls plus several large format fans to keep the air circulating. These fans would not run at a high velocity but maintain the airflow so moisture does not build up on the ceiling.
This solution avoids a huge amount of energy waste that would otherwise be needed to draw out the moisture mechanically.
Of course, the ceiling of the pool area also needed to be moisture-proof, so aqua board was used.
A lot of different finishes were looked at for the interior. The client was interested in using natural materials and not having lookalike substitutes. Because the walls of the pool enclosure were formed out of concrete, it was decided to keep that finish. The edging around the pool was done with sandstone and the rest of the deck with porcelain pavers.
The end product is a saltwater pool 10′ wide by 45′ long with a depth from 5′ to a maximum of 6′. Certainly not a leisure pool but one functional for use in swimming.
Another feature requested by the client was a sauna room in the pool area. So the sauna was just snuck in between the mechanical room and the outside world. It’s not very big, but it’s there.
The client also wanted to see out of the sauna to his garden. So a small triangular window was made in the sauna underneath the new stairs that were built. It’s not big, but one can get a little peek out of there into the garden.
Making the dream real
The end product is fantastic.
Leo describes it this way: “It’s pretty remarkable when you see this giant opening in the back of this house. I love it because I love seeing the modern and old combined, especially when the old is really old. You get this cool contrast when the two of them are together. For instance, old museums now have these fantastic new structures added to them somehow. You can love or hate it, but for me, it’s intriguing. I love the surprise factor because when you get a glimpse, you’re like, “Oh, what is that? What’s going on here?”
This project began in August 2020. There was time taken to work out the specifications of the project with the client. Then there were also substantial delays with the city in getting approvals due to the uniqueness of the build.
Our client is very happy with the result and the Kerr Design Build team. He told us, “I’ve been very impressed by Kerr following up to see if there are any issues or new things that I would like done and might require tradespeople to come back and and work on. And I did find things elsewhere that I wanted them to do. Kerr arranged for them to come and give quotes, etcetera, which is kind of above and beyond the call of duty.”
Well, the pool is now done and the result is stellar!
If you have questions about our design or construction services or what we can do for you, please use our online form or email us at info@kerrdesign.build or call us at 604-263-0343 .

