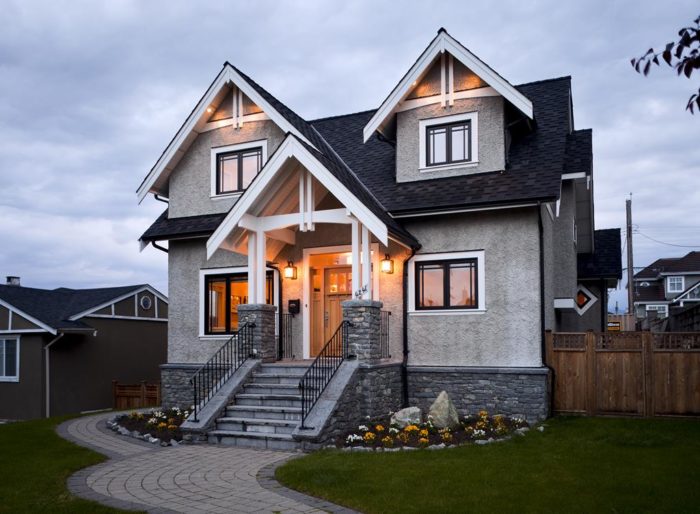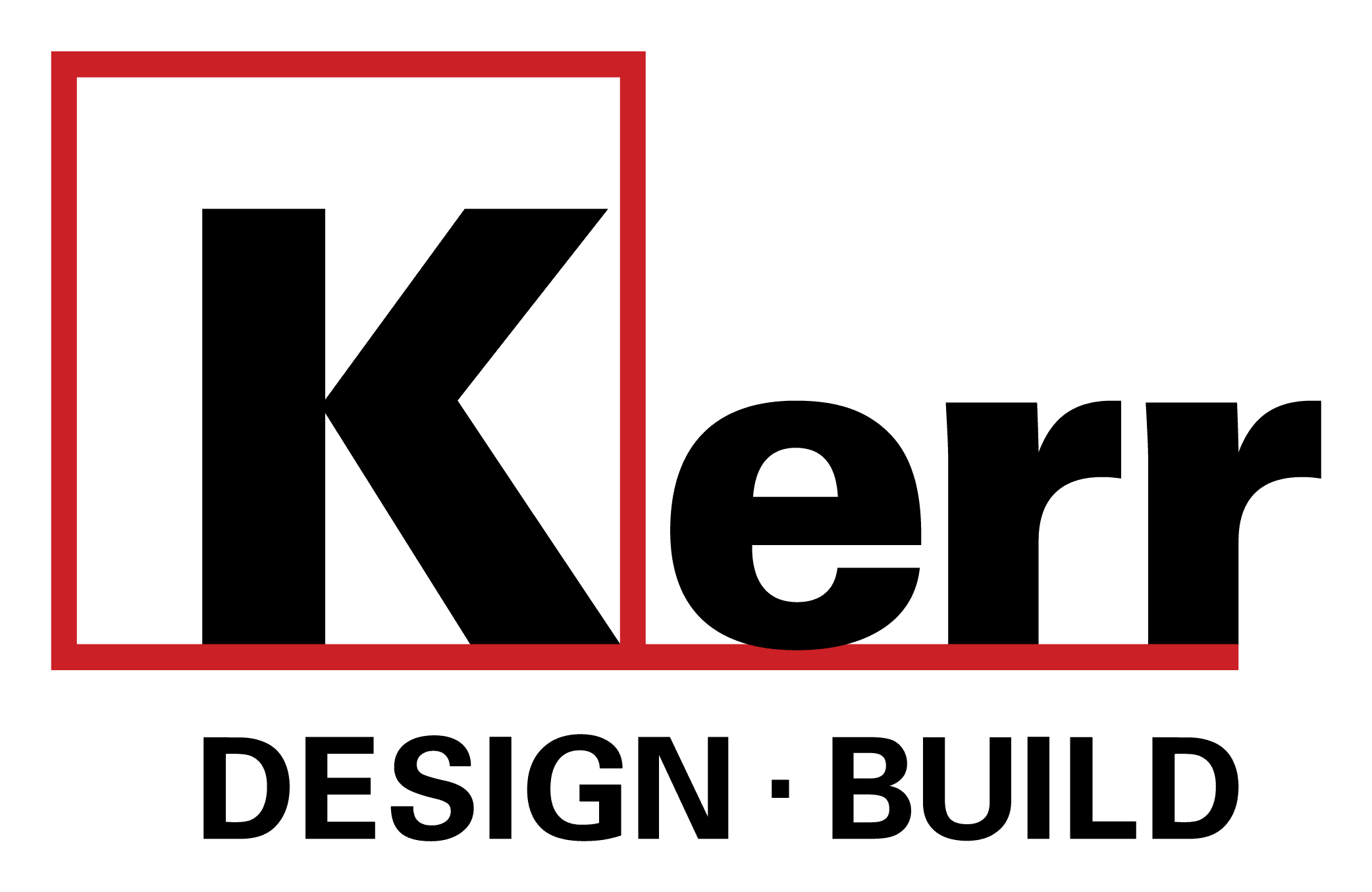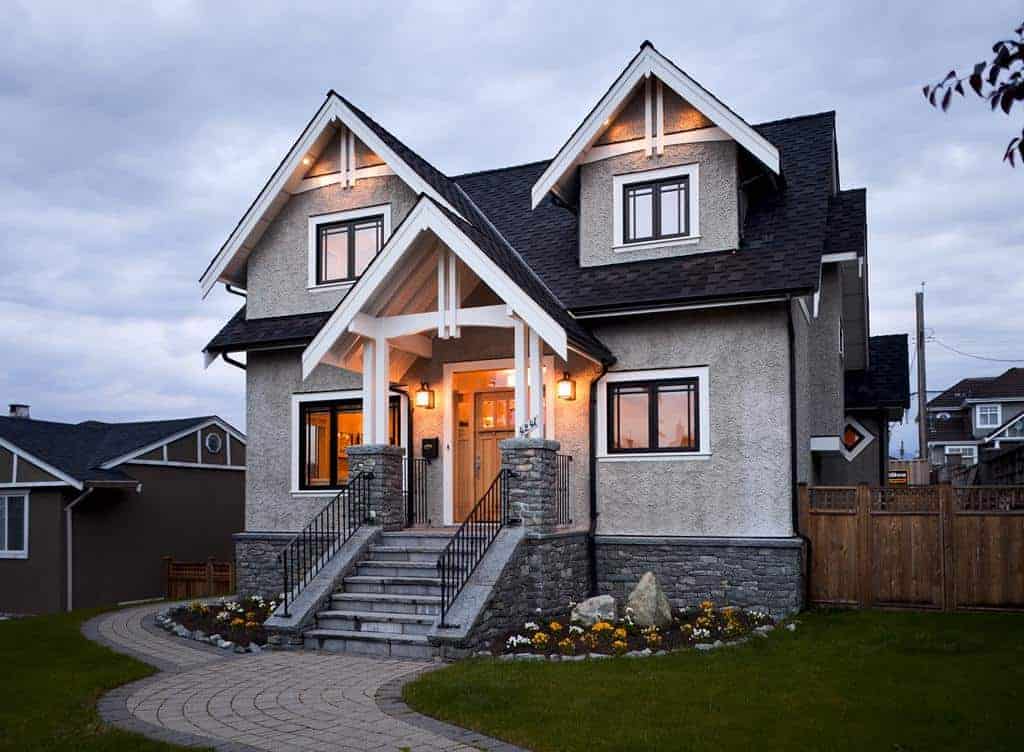6 Things You Should Know When Considering a Home Addition
by Elton Donald, Senior Project Consultant
Years of experience and thousands of renovations have taught me some very valuable lessons about home additions. So when I speak to someone interested in adding square footage to their home, I share these lessons as they provide some good points of consideration when trying to get the most out of your investment dollar.
As I see it my job is to arm clients with the best information that I can so that they can use it to make the best decision possible on what kind of addition option might be right for them.
Here we go.
- Clarifying the addition’s purpose
This seems obvious and simple, but it is the main driver of the whole process.

The reason that we need to understand a clear purpose is to arm the project designer with the key project drivers so that they can apply themselves to solving those problems. Sometimes a talented designer will think of things that are outside the box and this can’t happen if they don’t have a solid grasp on the “why” behind the project considerations. Secondly, it can help to serve as a guide to bring you back on course if you start to stray into adding extra scope and budget.
- “Retention, retention, retention”
Once we have determined that we are doing an addition, the most cost-effective thing we can do is reuse some of the existing structure. So we look for ways to incorporate what is already there. Not only is it more efficient financially for the renovation it is also a greener solution. You have to remember that in a cost per sqft comparison renovations are quite a bit more expensive than a new build but this is nicely offset by the retention of existing finishes and structure.
“Retention, retention, retention” is my mantra in home additions. It is a driving factor in keeping the cost down.
- Choose the best direction to add
An addition can go towards the back of the property. It can go out to the side or to the front of the house. It can also go up.
Each direction’s advantages and disadvantages have to be evaluated in light of the cost and what is trying to be achieved.
In terms of cost from high to low here is a quick view on directions
- Going down (needs digging, concrete, drainage framing and slabs)
- Going up (needs all new siding, floor joists, windows, insulation and roofing)
- Going out ( any one direction two stories)
- Going out ( any one direction on ground level only)
- Going up with dormer
- Occupying existing enclosed space.
- Choose only one direction
Your addition should only go in one direction to achieve the best value. Of course this balances against scope need, and the proposed design but, in general terms, it is most efficient to keep your addition to one direction.
There are significant efficiencies in extending a house in only one direction. As most Vancouver homes are on rectangular 33 x 120 or 50 x 120 lots and are rectangular, going back usually makes the most sense. You get to retain a lot of the house’s existing structure.
When you start entertaining the thought of adding on in two different directions, let’s say up and back for example, things start to get complicated. The amount of the structure you can retain is less and the cost per foot of the renovation rises significantly. We are now getting into the territory of whether we should just tear down and build new.
The best addition value is obtained by only extending in one direction.
- Adding above ground space should be the priority
Above-ground expansions are generally the most beneficial as a target. You get more natural light. It is easier to build, less costly.
When you consider a basement renovation, such as an underpinning, there are always compromises. The windows are not as tall or situated where you want them. There is this and that, that is more costly or not quite what you want.
So a ground-level addition is always more cost and benefit-efficient.
- Embrace compromise. It is a discipline.
I have seen a phenomenon come up many times in my work with clients on home renovations which I like to call the Forrest Gump effect. It’s based on the movie and the quote that goes, “That day, for no particular reason, I decided to go for a little run. So I ran to the end of the road. And when I got there, I thought maybe I’d run to the end of the town. And when I got there, I thought maybe I’d just run across Greenbow County. And I figured, since run this far, maybe I’d just run across the great state of Alabama. And that’s what I did.” He said more but you get the point.
Home renovations can spiral out of control similarly. You know, you did this, so you might as well do that. And before you know it, your budget is long gone. Especially during the design phase, you have to apply continuous and deliberate downward pressure to your budget. Our designers are very creative and love to show options but this creativity, un-checked, will provide upward pressure to the budget.
To avoid this spiral, there needs to be a discipline that aligns with your purpose for the renovation, which goes back to lesson #1. You have to embrace the idea of some compromise on your expectations. “Okay, that trim in the basement isn’t the same as the new stuff in the kitchen, but I can live with that, we will save it.”
In this manner, the addition gets the best chance to be completed as planned and more importantly within your budget expectations.
And I have done my job.
—–

