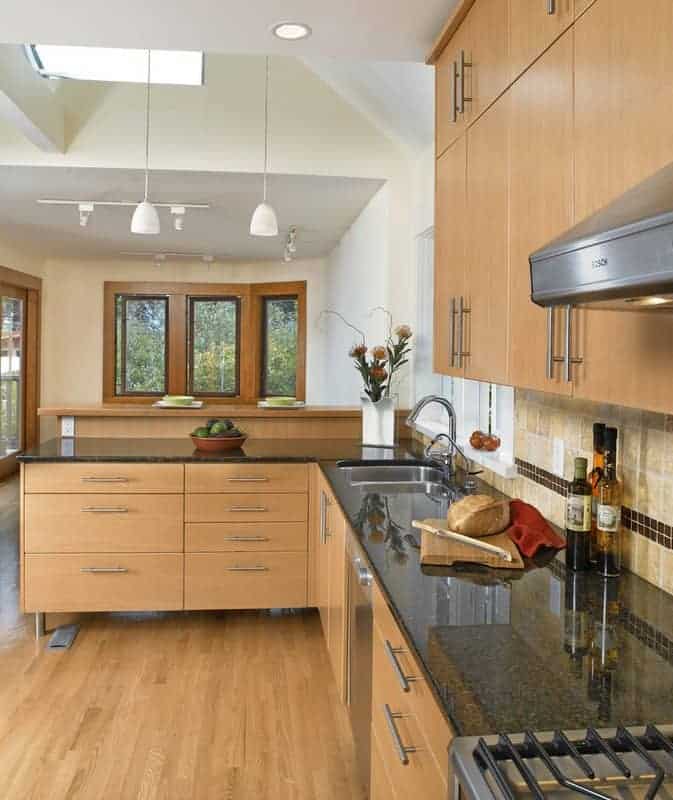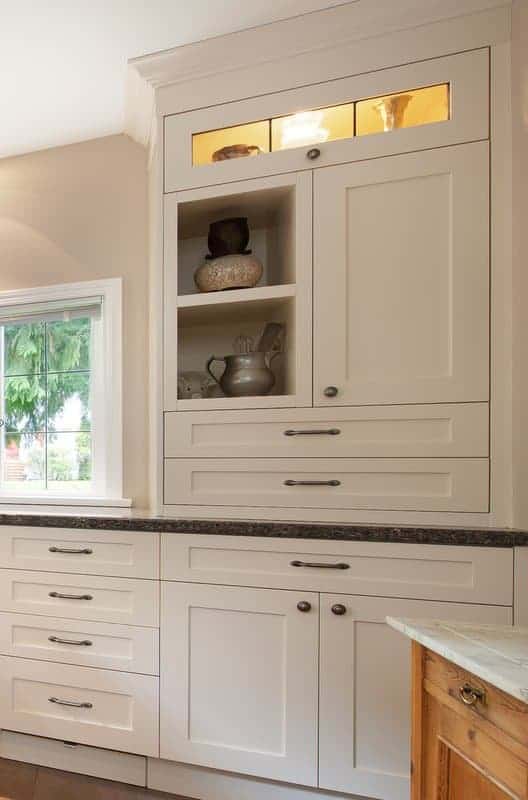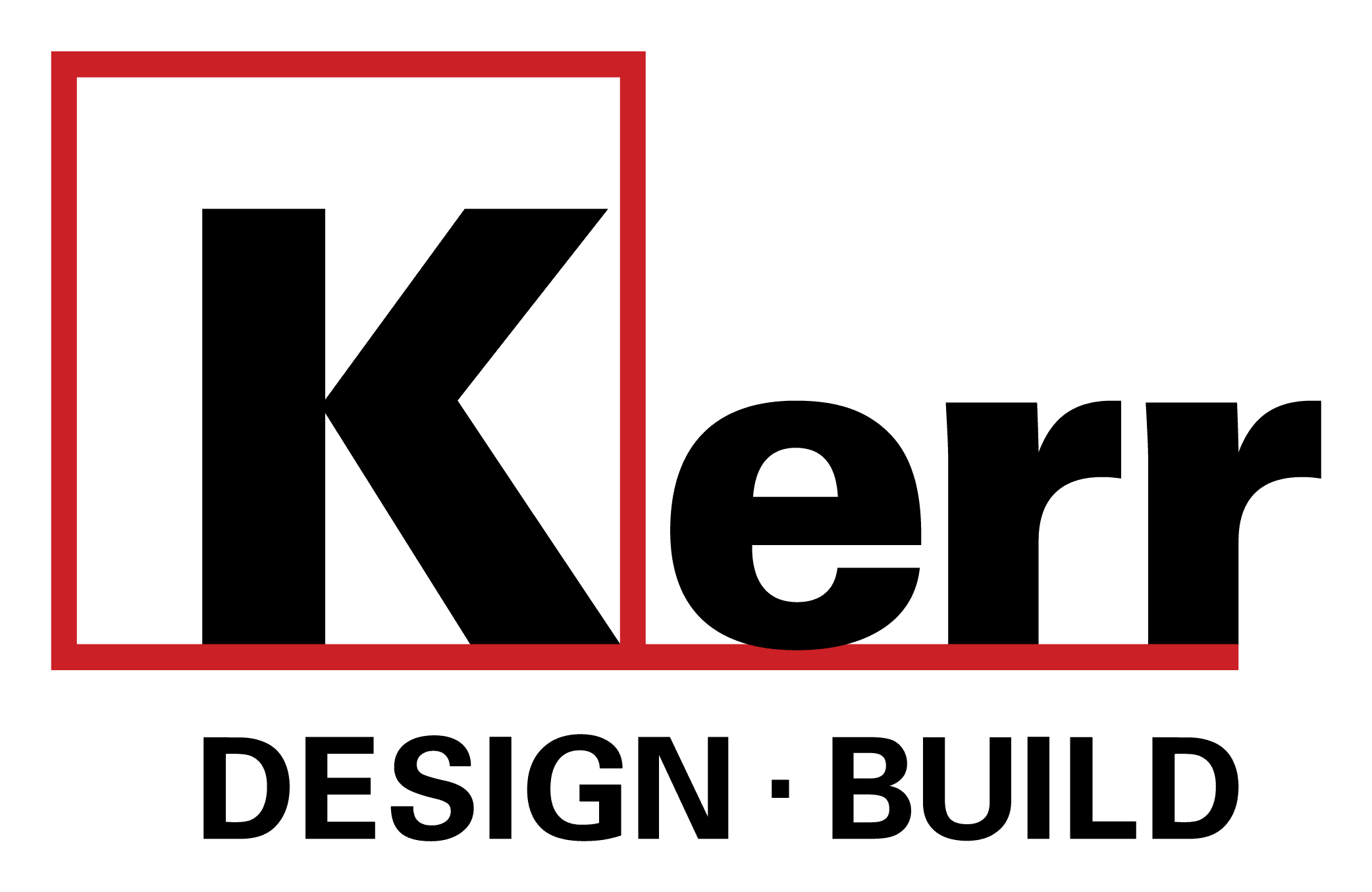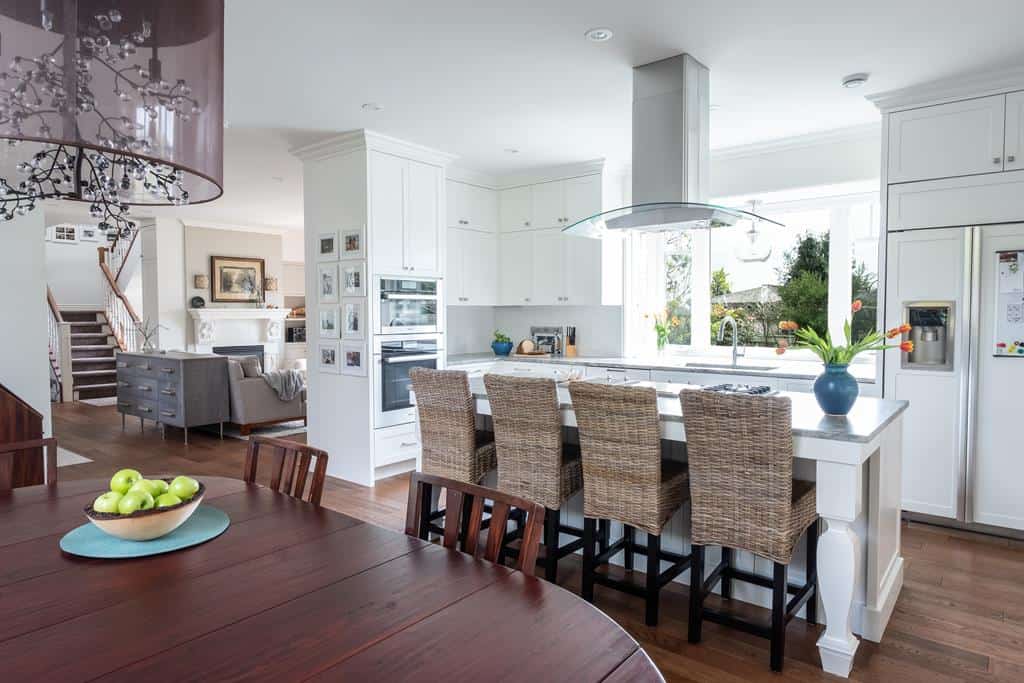Top 10 Kitchen Renovation Must Haves
 If you are embarking on a kitchen renovation you need to consider these ‘top 10 kitchen renovation must-haves’ when planning your kitchen to be not only good but great!
If you are embarking on a kitchen renovation you need to consider these ‘top 10 kitchen renovation must-haves’ when planning your kitchen to be not only good but great!
1. Timeless Design
Consider your house as a whole. What year was it built? What is the overall style? Ideally, your home should flow from room to room, so placing a modern kitchen in a traditional home might not work.
Once you have the style nailed down, the process of selecting fixtures and finishes is easier. Keep in mind the most expensive items … cabinets, counters and appliances should be timeless. Items like paint and accessories are easy to change with trends and your mood.
2. Layout and Flow
This is crucial. There are tried and true ‘work triangle’ options. Attention should be placed on appliance doors to ensure they are out of traffic patterns and don’t open into each other. Study the house as a whole to decide if opening a wall or creating an addition is an option.
3. Storage Areas
Here is where you need to think creatively and efficiently.
One key is to go UP to maximize storage. Many older kitchens were designed with a bulkhead, sometimes to hold plumbing or HVAC and sometimes to hold nothing. If you have utilities in that area they can be incorporated into the cabinetry to give a seamless look. This makes the room look larger with higher ceilings and creates space for seasonal storage.
There are many storage systems on the market that allow for efficient use of space. Like storing plates in large drawers with dividers for easier access; spice racks; pull out pantries; corner units; divided storage in base cabinets for utensils, knives, plates, pots and lids; and tray storage.
4. Lighting
Create layers of light in the kitchen by incorporating windows and various light fixtures.
Light fixtures such as pot lights, hanging lights and task lights. Think about placing skylights in your kitchen renovation also, if you have that option.
Overall lighting can be achieved using pot lights, and task lighting can be accomplished using under cabinet lighting. Hanging fixtures are dual-purpose, creating not only task lighting but bringing style and warmth to the space.
If you have soaring ceiling heights, placing lighting above your cabinets that bathe the walls and ceiling in light is a great detail, and brings ambiance to the space.
 5. Durable Materials
5. Durable Materials
When selecting finish materials you must reflect upon how you live. Do you have a growing family; or pets? If so, you need to think about wipe-able and durable surfaces that will stand up to their use.
For example, a wood countertop adds warmth, but I would not suggest it for a family with kids, or, shall we say “… messier habits”.
Backsplashes should be easily cleaned. Many grout lines, such as you find in a mosaic tile, make this a bit trickier – versus using a slab material. Not to suggest one is better than the other, it’s a matter of keeping in mind how you live.
Hardwood flooring in a kitchen is a beautiful addition and there are many new products on the market that are great for this application. But, before you select a flooring material, review what other floorings you have throughout your house and ensure you are creating flow. If you already have hardwood throughout but are unable to match it into the kitchen, then don’t do it! Think about another material that will flow well.
There are also unique new durable products on the market. For instance, there is a porcelain tile manufacturer who can imbed an ‘anti-bacterial’ coating on your tiles that actually removes bacteria from the air as well as ensures no bacteria cultures grow on those surfaces (could be used for counters, backsplashes or flooring). Amazing!
6. Add Softness
This is an often-missed element in this hard surface-filled space. It’s easy to add softness through elements such as upholstered chairs, a carpet or runner, drapes, blinds or fabric valances and even artwork. This is where you can add style and trends that can easily be swapped out from season-to-season or as your style evolves.
7. Quality appliances and fixtures
Contemplate your house as a whole to determine this budget item. Your appliance package should be in line with what your house can bear. If you have an inexpensive home, then select a good quality but lower-cost package and vice versa.
There are also many appliance options outside of your standard fridge, stove and dishwasher. Visit your local appliance shop to see what they have to offer, including built-in coffee makers, dishwasher drawers, warming drawers and many more.
 8. Great Accessories
8. Great Accessories
Beyond the storage accessories discussed above, there are many additional kitchen renovation conveniences that can be incorporated to improve efficiency, style and ease of use.
Here are a few:
• A step stool hidden in the kick space or drawer to allow access to higher or hard to reach cabinets
• Cabinetry hardware
• Pot filler
• Soap dispenser
• Instant hot water dispenser
• Pull out spray faucet
• Motion or touch-activated faucet
• Under cabinet outlets which hide unsightly outlets from view
• Pull out trash and recycling
9. Eco-friendly
It is in all our minds as conscious humans to protect and preserve what remains on this earth. Therefore when choosing materials, fixtures and finishes for our kitchen it only makes sense to use products that are sustainable.
Low VOC paint, cork floors, recycled glass for countertops or backsplashes and energy-efficient appliances are a few options.
10. Flexibility
You want the space to effortlessly flow from a workspace to a living space to an entertaining space.
Areas for prep, seating and hiding clutter are important elements.
Items such as a moving island are also helpful for prep, and can create a more open flow when pushed against a wall or can be useful as a serving top or bar when entertaining.
If you are embarking on the wonderful journey of a kitchen renovation, we offer a free, no-obligation consultation to go over your project and give you a workable plan whether you use us or not.

