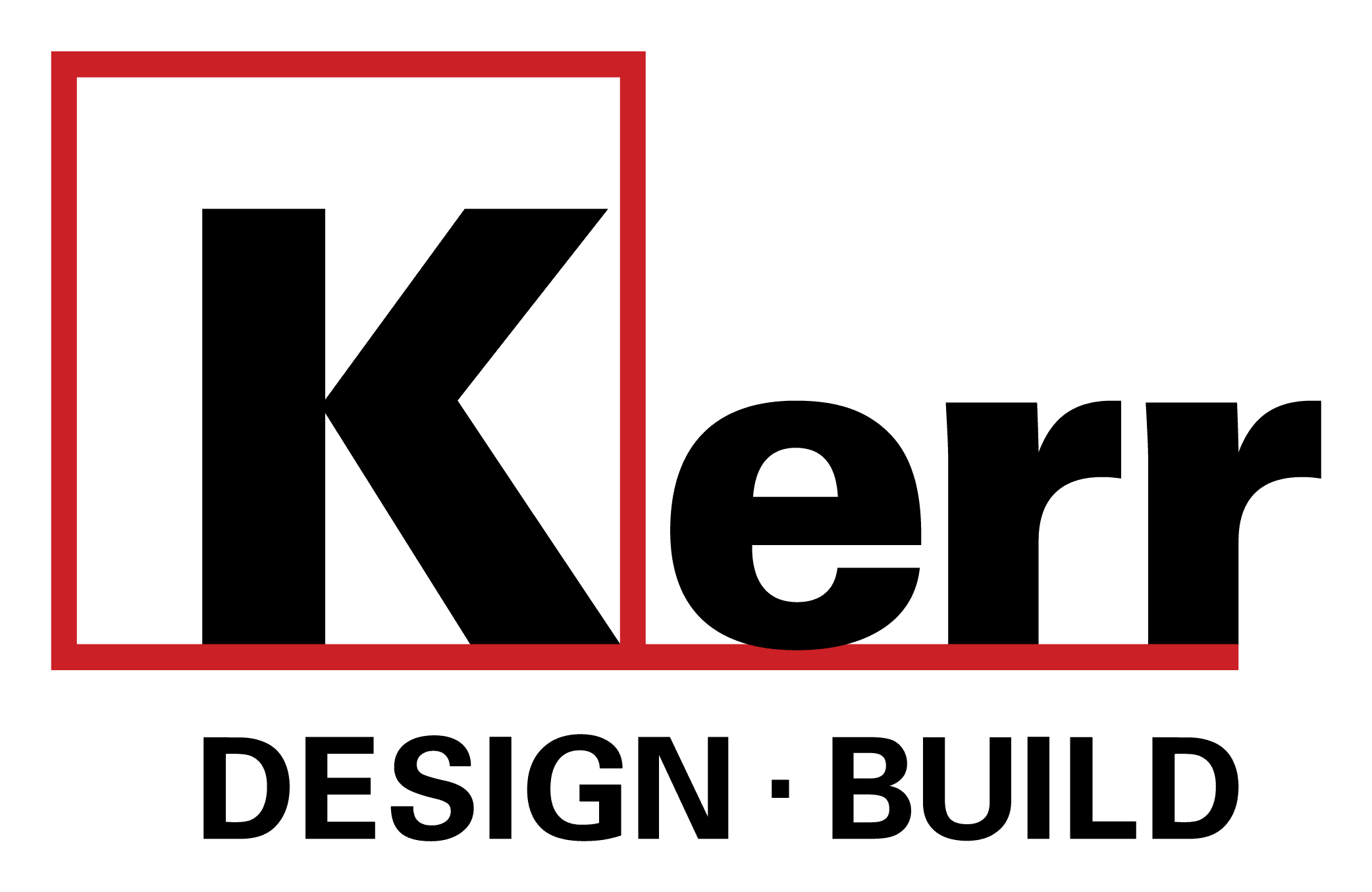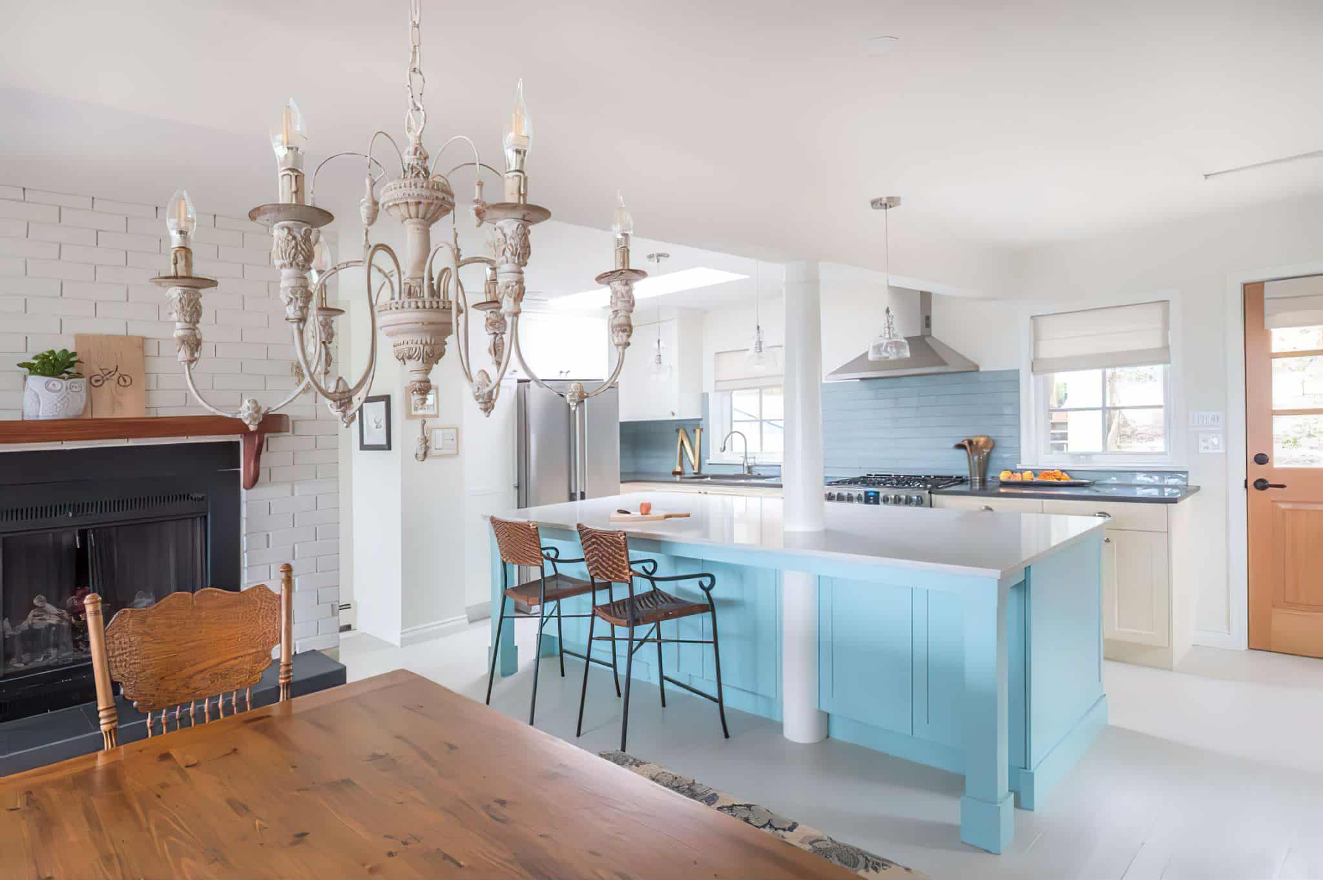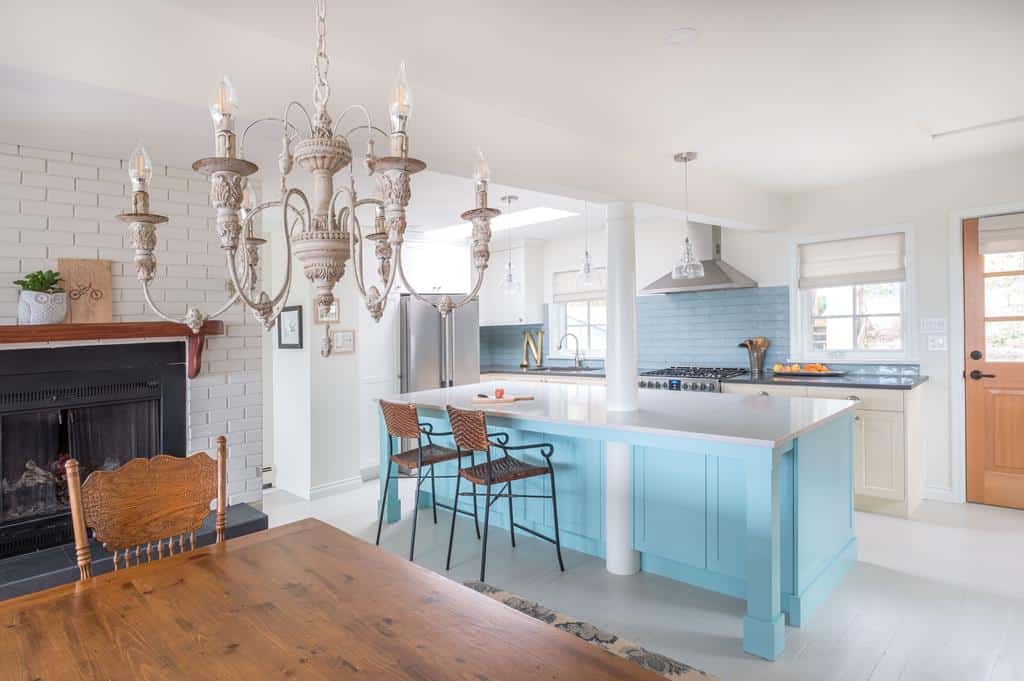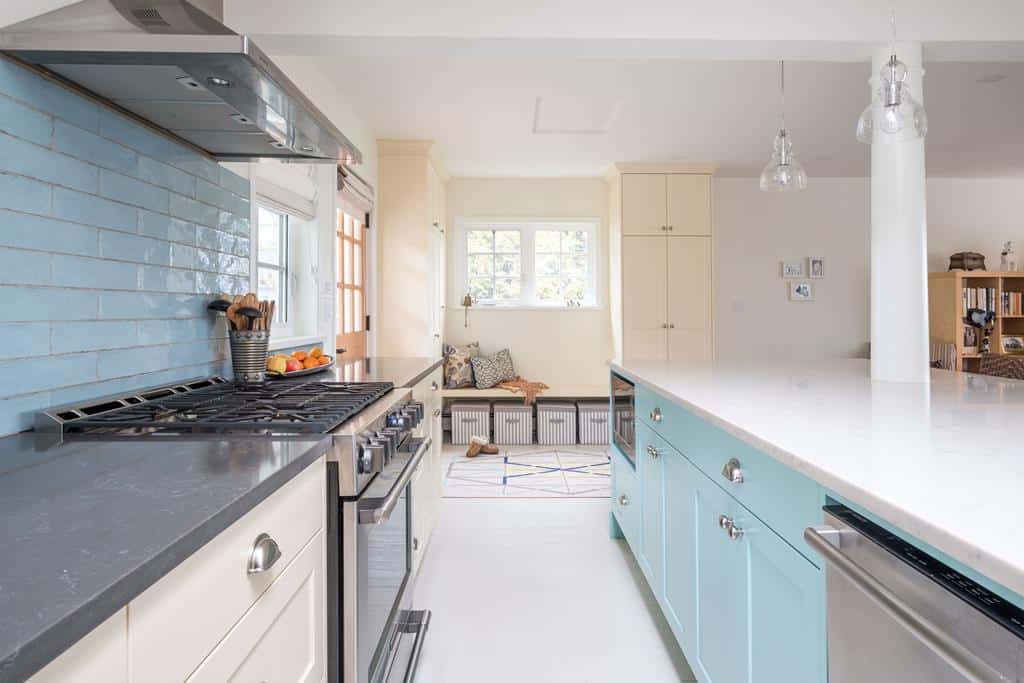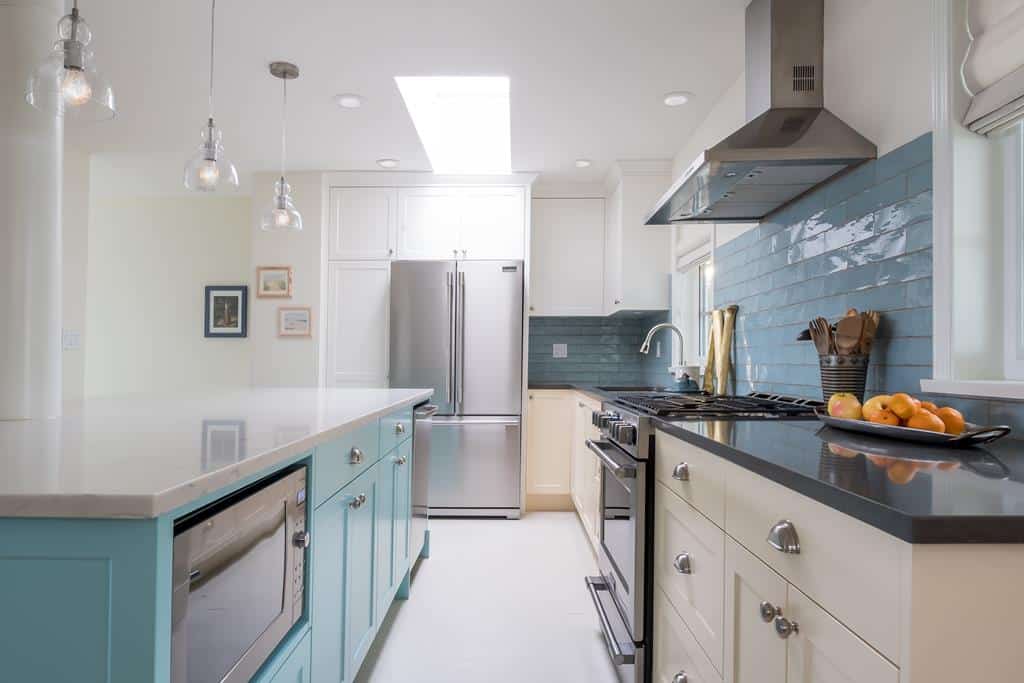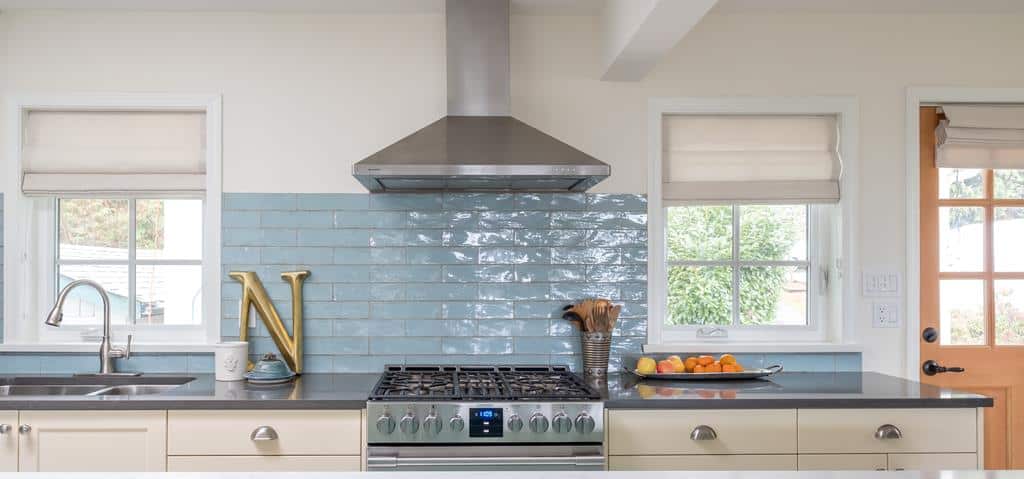The Perfect Cottage Kitchen
by Nisha MacNeil, Design Manager
Cottage design is all about embracing character and not being fussy about all the details. We did this for a client of ours who had a small cottage home on the North Shore. She wanted to modernize her kitchen but also express her personality and tastes while keeping that cottage feel.
So this is how we went about it.
The major renovation work centred on bringing more light and function to the space. However, the majority of our design centred on bringing out personality and enhancing that rustic cottage feel.
Adding more light
So, first of all, we added new windows to the room and incorporated a window into the back door, which was by the kitchen. This dramatically increased the amount of light. To forward that sense of “cottage” in the windows, we used paned glass, which brought a beautiful rustic flair to the room.
Increasing function
For function, we updated the appliances and built a large island, which was ideal for their daughter, who is an avid baker.
Add personality and charm
Now, we incorporated several design elements to highlight our client’s personality. For instance, she chose a palette inspired by soft blue skies over meadows of wheat. So we used turquoise, which she loves, in a bold way through the island and the backsplash. We added soft butter-coloured lower cabinets for another layer of colour. We then used white uppers, fridge surround, walls and drapes and clear glass pendants to allow this use of colour to sing.
We also changed the colour of the painted wood floors from deep blue to a soft off-white tint. This painted floor will get a patina over time, which will add to its appeal. Surfaces should be able to show the wear and tear of age in the perfect cottage look.
Creating that rustic feel
To enhance that rustic feel, we brought in antiques. For instance, the dining room chairs were beautiful heirloom pieces, and our client found this amazing white-washed wood chandelier that has a very aged appeal. The dining table with a natural pine finish and knots provides great contrast as well as texture.
We then added textured blinds to the new windows. We painted the original fireplace white to brighten the room. We added baskets and natural fibres to provide a weathered look. The natural wood door with the oil-rubbed bronze finish hardware brings incredible warmth. The barstools with a basket weave provide a great natural element.
There you have it — the perfect cottage kitchen, at least for this client.
Yours is undoubtedly different and we can help you bring it to life.
If you are thinking about a home renovation, we would love to talk to you. We offer a free, no-obligation consultation to go over your project and give you a workable plan whether you use us or not.
